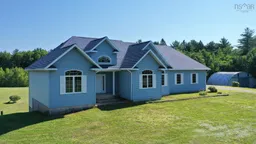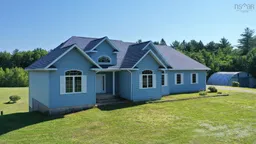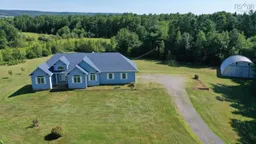Welcome to 1278 Forest st. A stately 3 bed, 3 bath well maintained home on 16+ acres of mixed landscape with double car garage and quonset hut . This stunning home features polished concrete floors on both levels with in floor radiant heat, vaulted ceilings, large bright sunny windows, spacious family space throughout and has been freshly painted throughout. Attached double car garage allows you to enter the home without the effects of weather. A convenient laundry just off the garage entrance with plenty of storage to shed back packs, jackets, boots and shoes. You will then find a well laid out kitchen with plenty of cabinets which make this kitchen a dream to cook in. Open to the bright sunny dining room area great for entertaining or family dinners. Enter into a grand living room with vaulted ceilings and floor to ceiling pillars. Next you will find a primary bedroom with huge walk in closet and features spacious ensuite with walk in shower. Two more large bright bedrooms with double closets and a 4pc bathroom finish off this main level. Downstairs you will find a huge family space with two large rooms great for play rooms, Tv Rooms or offices. A Convenient 3 pc bathroom, cold room and patio doors that lead to a spacious landscaped back yard. New survey available.
Inclusions: Central Vacuum, Electric Cooktop, Oven, Dishwasher, Refrigerator
 49
49




