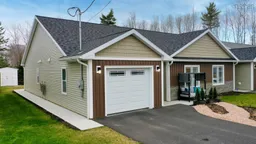Discover the ultimate luxury modern two-year-old, semi-detached one-level living in a tranquil cul-de-sac 10 minutes from local shops, restaurants, a theatre, a golf course and more. Located near so many communities of the Annapolis Valley. The home was built by Bentley Homes, which boasts substantial upgraded living space, featuring an open-concept design, LVP flooring, pot lights, and a dry-walled/painted attached garage. As you enter the foyer, take a moment to appreciate the natural light. The spacious main floor living room and dining room, perfect for entertaining, a well-appointed gourmet kitchen including all appliances, breakfast island and plenty of cupboards. Two bedrooms, one as a flex room/guest bedroom and the other bedroom as your own private spacious primary bedroom with an ensuite walk-in shower and a walk-in closet, currently used as a home office! The home is equipped with electric baseboard and heat pumps that provide efficient heating and cooling. Patio doors open onto the back patio, 16.7 x 31.7 square feet of outdoor living space with a pergola, with great views perfect spot to enjoy your morning coffee. Plus a shed for all your tools and toys, a partly fenced yard and a forest view backyard frequented by hummingbirds last summer. All ready for you and a quick closing to enjoy the summer months.
Inclusions: Stove, Dishwasher, Dryer, Washer, Refrigerator, Water Softener
 45
45


