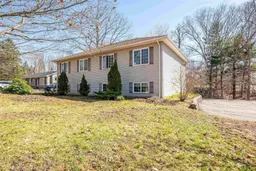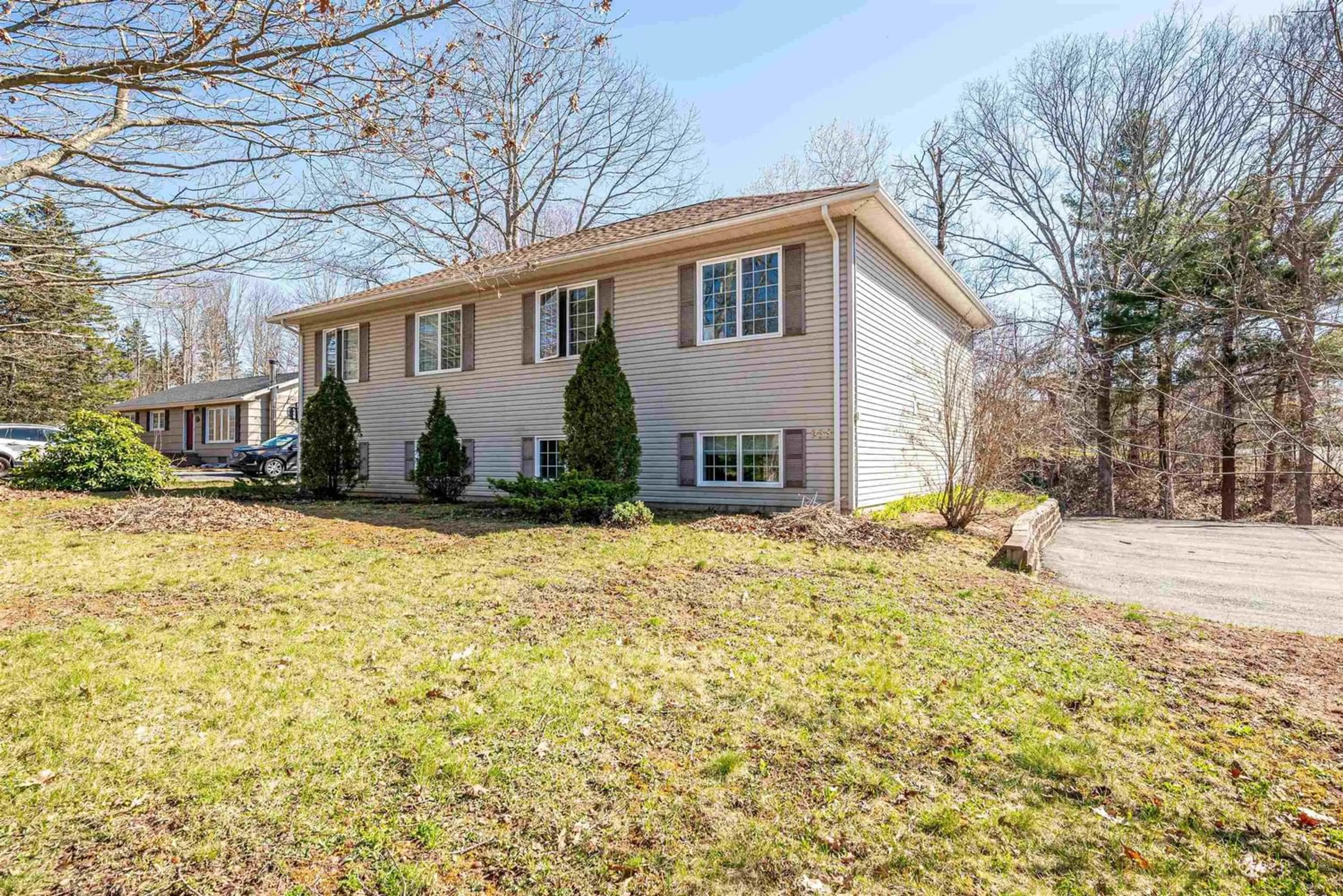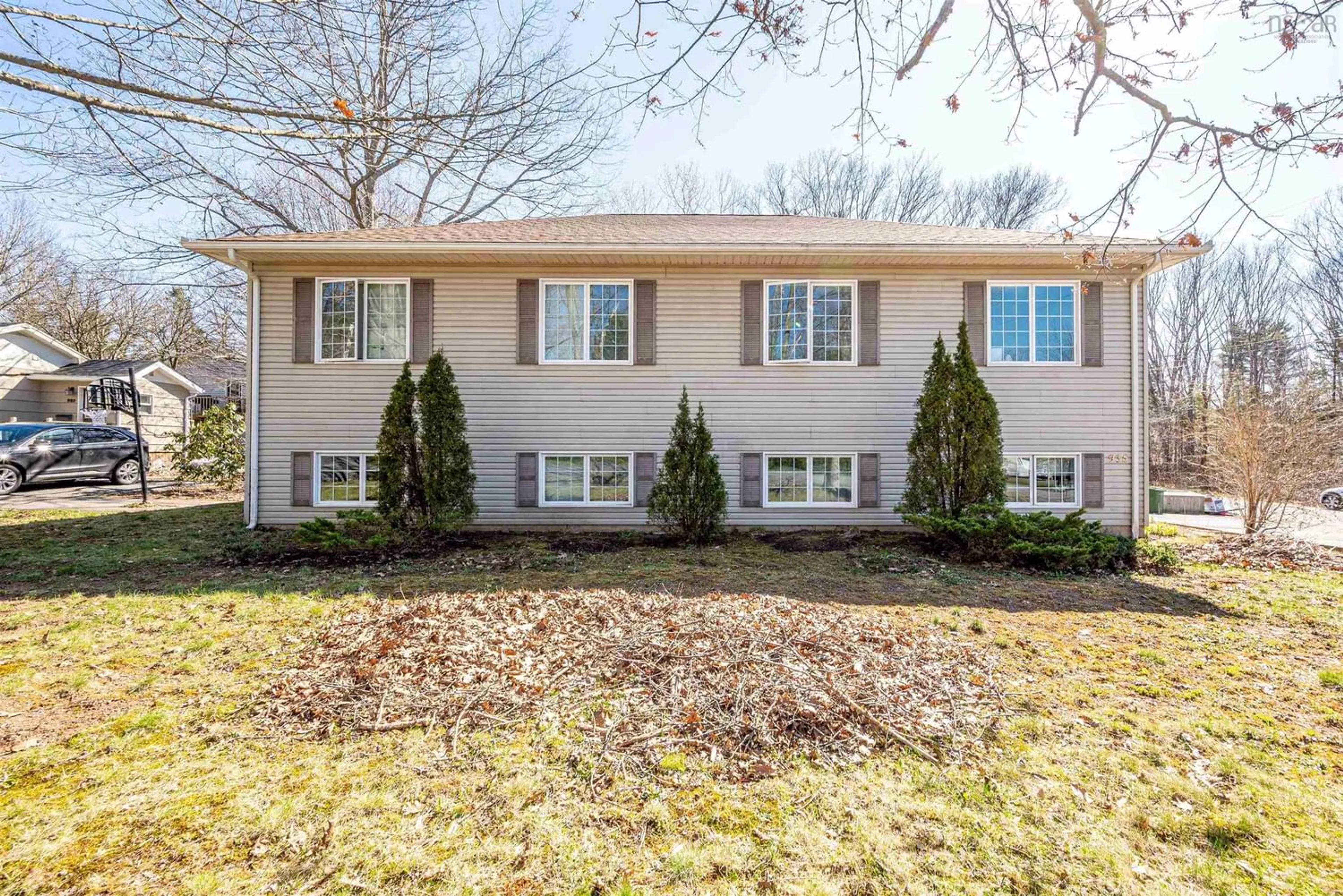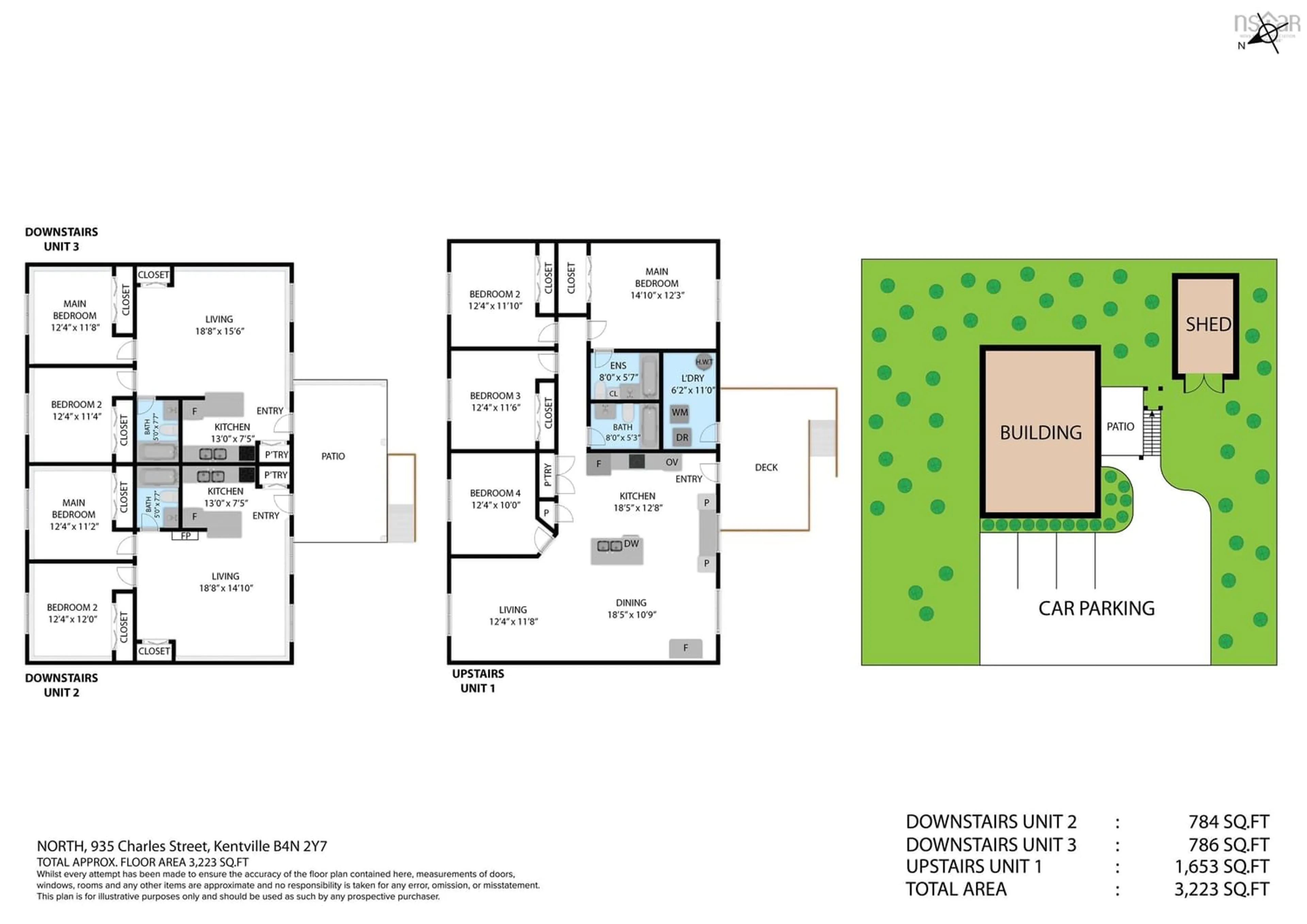935 Charles St, Kentville, Nova Scotia B4N 3X7
Contact us about this property
Highlights
Estimated ValueThis is the price Wahi expects this property to sell for.
The calculation is powered by our Instant Home Value Estimate, which uses current market and property price trends to estimate your home’s value with a 90% accuracy rate.$332,000*
Price/Sqft-
Days On Market33 days
Est. Mortgage$2,147/mth
Tax Amount ()-
Description
This well maintained triplex is located in a quiet neighbourhood on a lovely lot a minute walk to NSCC. This quality built property would be a perfect opportunity for the owner to occupy the top floor and have the two apartments pay the mortgage or add this building to your real estate portfolio. The upper unit is 1500 sq feet with an open concept living/dining area and 4 bedrooms or 3 bedrooms and an office or den. The main bedroom has a large closet and 3 piece ensuite. There is a kitchen island and huge deck overlooking the backyard. The lower level apartments have entries with no steps so perfect for anyone who has mobility issues. Each unit has 2 large bedrooms, with the kitchen open to the living area with moveable islands, large windows make the apartments bright and cheerful and both have access to a patio area for BBQing and summer fun. All apartments have 4.2 value super glaze windows, oak cabinets and ceramic floors with in-floor radiant heat. The buildings roof, furnace and boiler (hot H@O on demand) have been replaced, there is a separate laundry room for all tenants and parking for 8 cars.
Property Details
Interior
Features
Property History
 42
42


