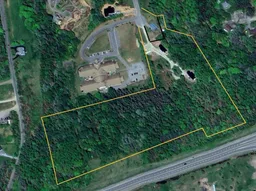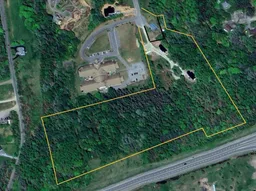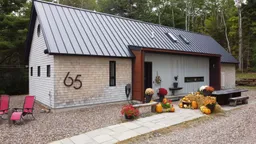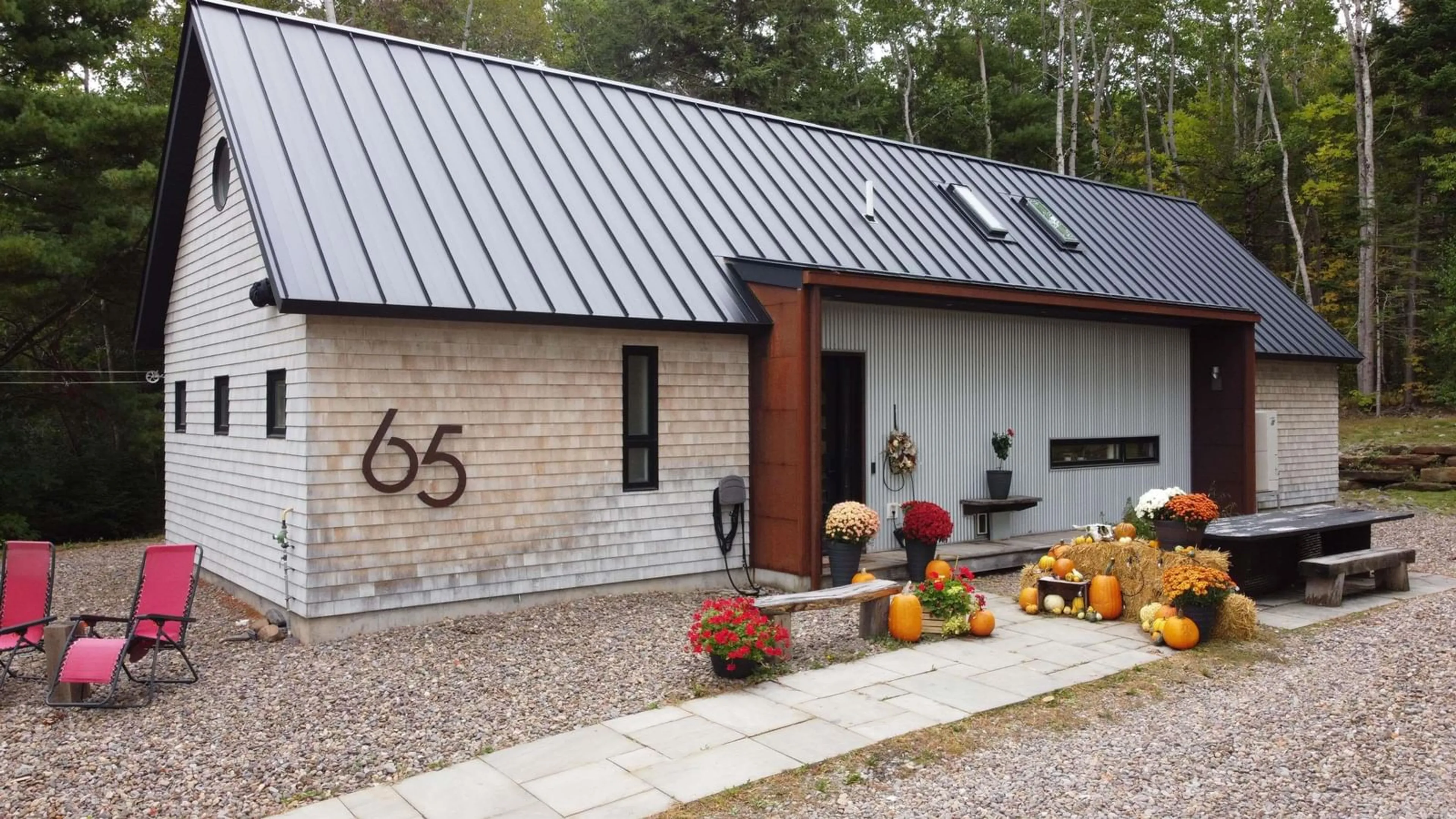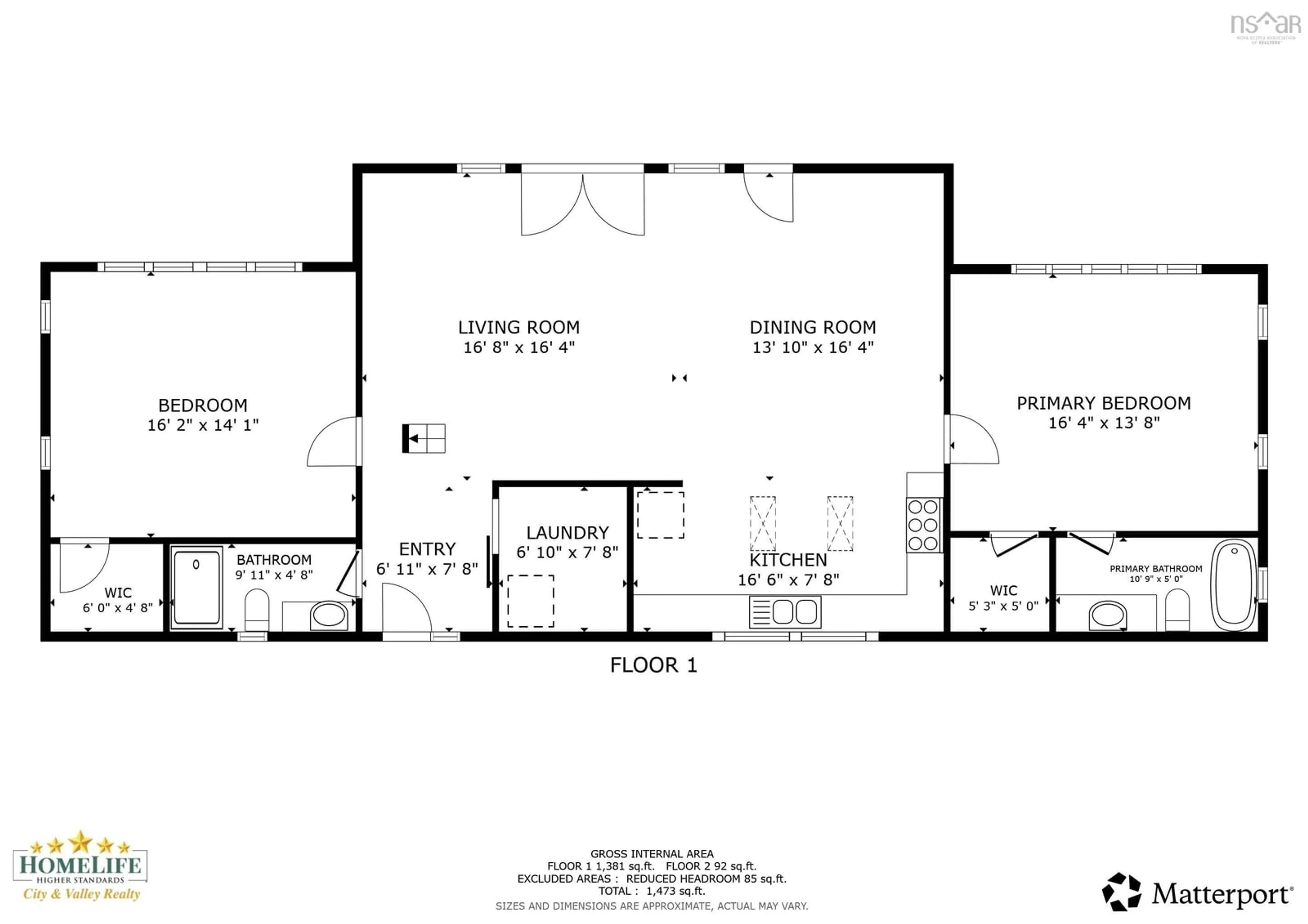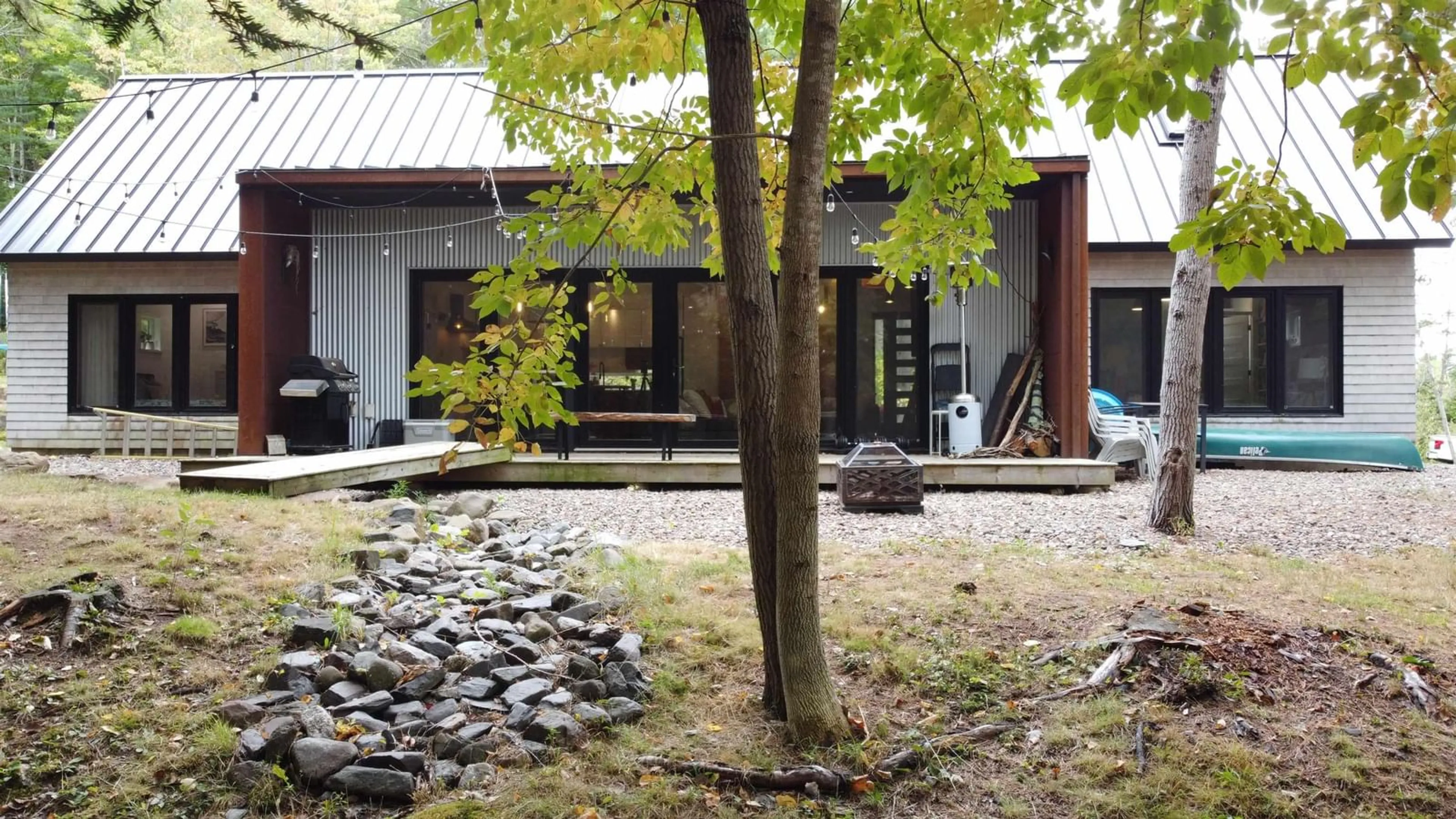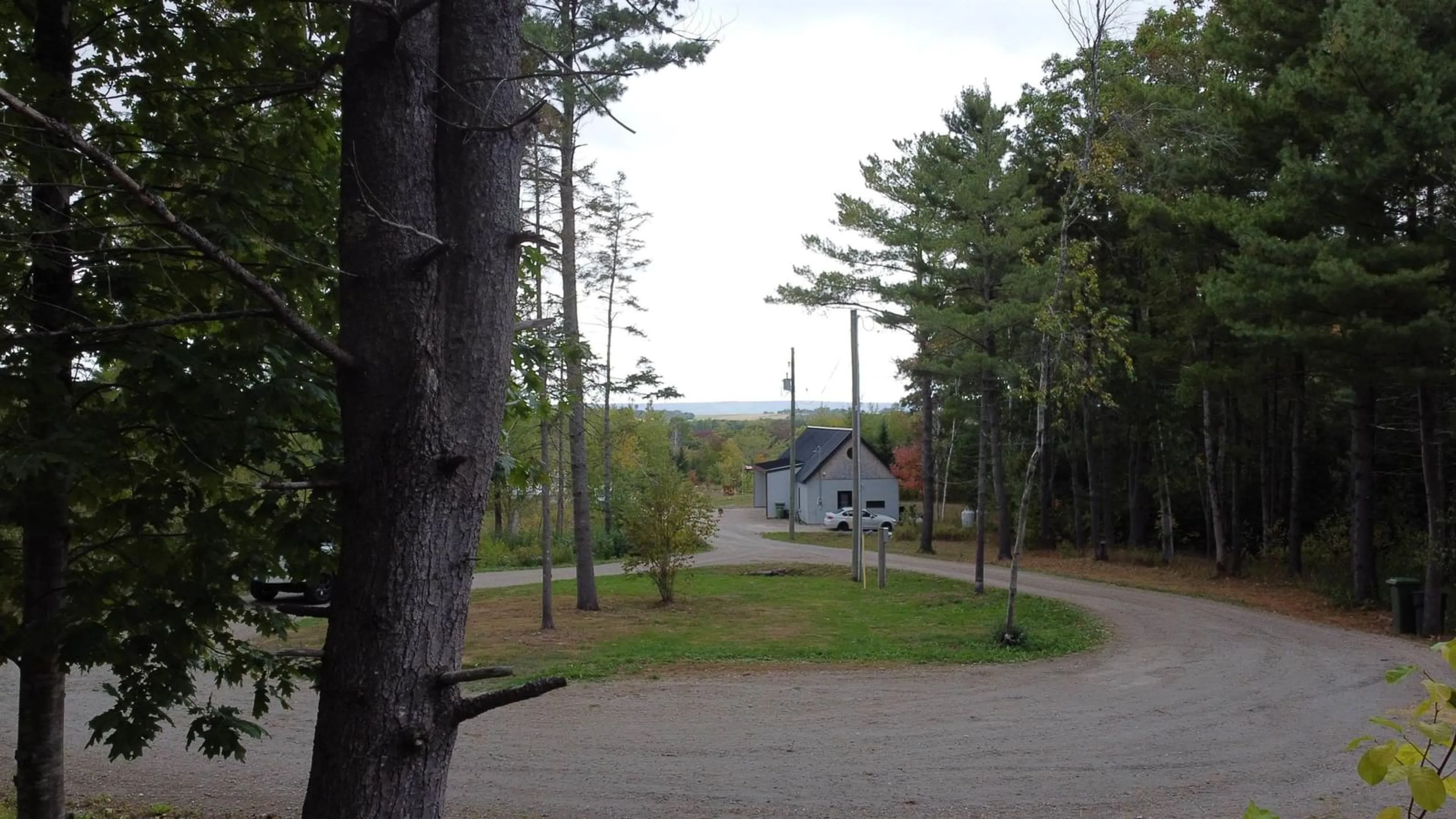65 Jessicas Way, Greenwich, Nova Scotia B4P 0B2
Contact us about this property
Highlights
Estimated valueThis is the price Wahi expects this property to sell for.
The calculation is powered by our Instant Home Value Estimate, which uses current market and property price trends to estimate your home’s value with a 90% accuracy rate.Not available
Price/Sqft$962/sqft
Monthly cost
Open Calculator
Description
Modern Bungalow with Loft, Income Property ( Apt 1 $1750 per month, Apt 2 $1750 per month. Main home $3300 per month.) WITH POTENTIAL TO BUILD 1 MORE HOME ON THE PROPERTY WITHOUT THE NEED TO SUB - DIVIDE PLUS DEVELOPMENT POTENTIAL FOR 25 TO 30 LOTS IF YOU WISH TO SUB-DIVIDE. Discover the perfect blend of modern comfort, privacy, and opportunity with this exceptional property. The main home is a modern bungalow with loft, offering over 1,500 sq. ft. of beautifully finished living space. Designed for efficiency and comfort, it features in-floor heating and a high-efficiency ducted heat pump for year-round heating and cooling. The open-concept layout showcases a fully featured kitchen with stainless steel appliances, including a propane stove, flowing seamlessly into the spacious living and dining areas. Expansive window walls in the main living area and bedrooms flood the home with natural light and provide stunning views of the wooded, private backyard. The main level includes two large bedrooms, while the lofted third bedroom adds flexible living space perfect for guests, an office, or a studio. The exterior is maintenance-free, and the home is connected to municipal water and sewer. Adding remarkable value, an additional detached home on the property offers over 1,500 sq. ft. and includes two 1-bedroom apartments plus a double garage, mirroring the quality and modern design of the main home. Ideal for multi-generational living or as income-generating suites. Set on 13 acres, this property provides exceptional privacy and outdoor enjoyment, with the added potential for future residential development of 25–35 lots upon Municipal approval. Experience rural living in an urban community, with shopping, medical services, hiking trails, sports facilities, and wineries all just minutes away. A rare opportunity combining modern living, income potential, and development options—all in a peaceful natural setting.
Property Details
Interior
Features
Main Floor Floor
Foyer
6.11 x 7.8Living Room
16.8 x 16.4Dining Room
13.10 x 16.4Kitchen
16.6 x 7.8Exterior
Features
Parking
Garage spaces 2
Garage type -
Other parking spaces 0
Total parking spaces 2
Property History
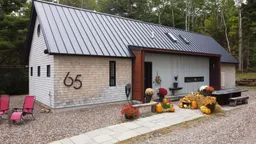 41
41