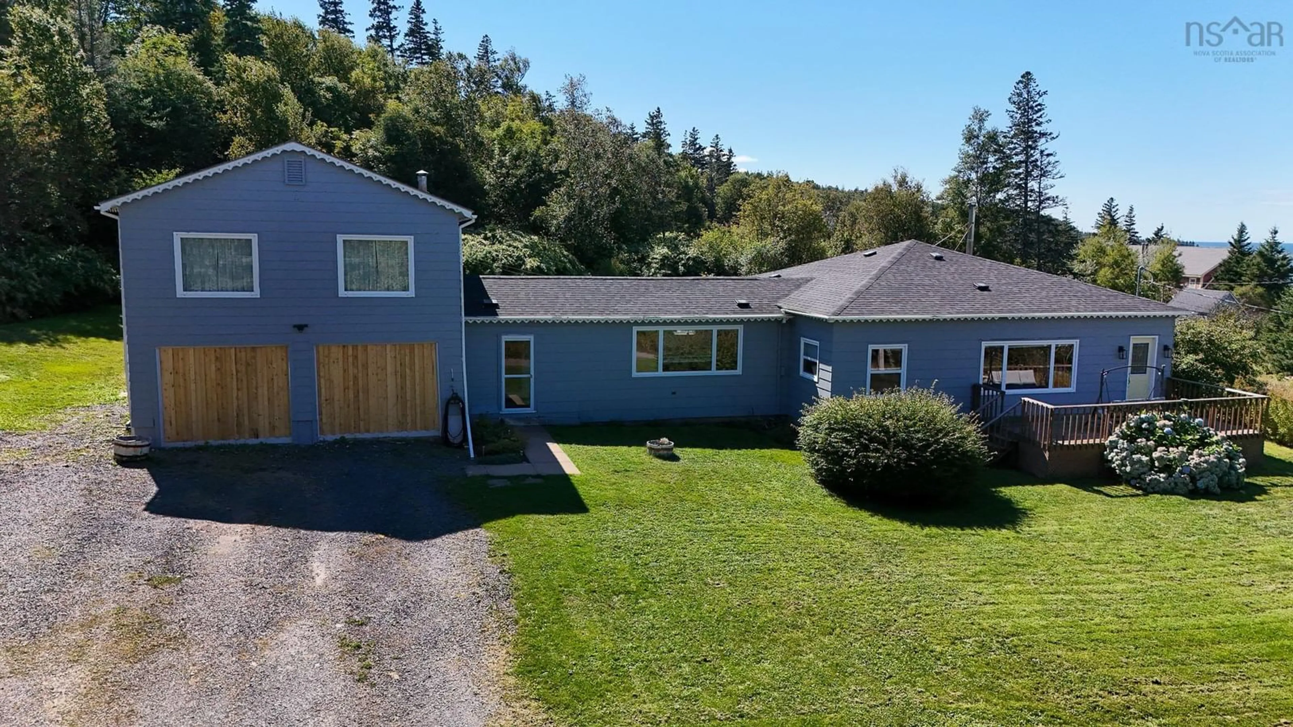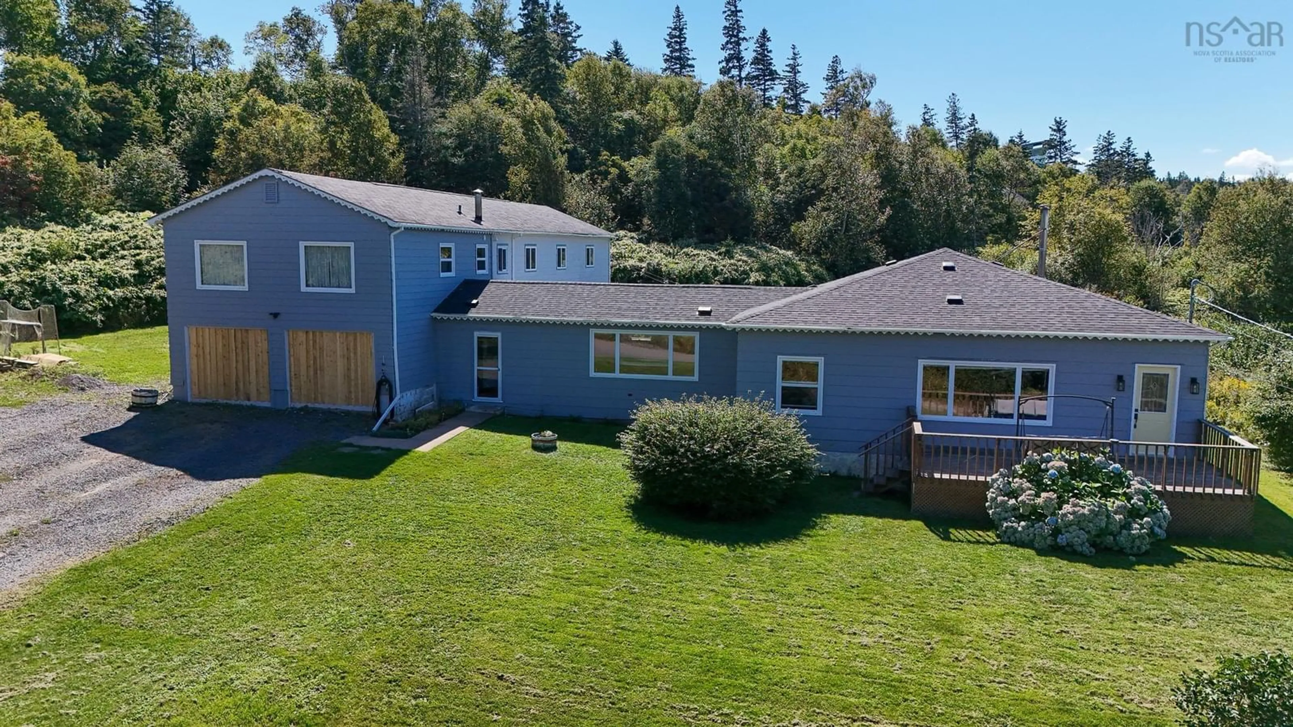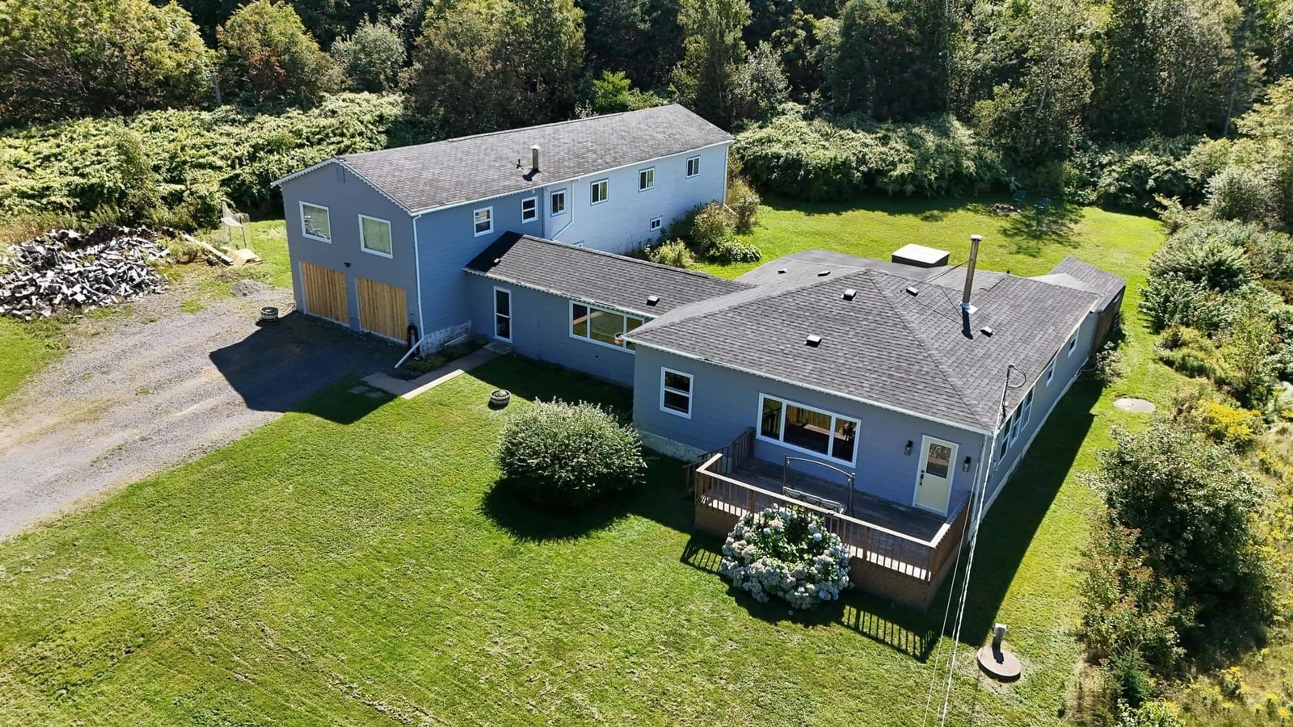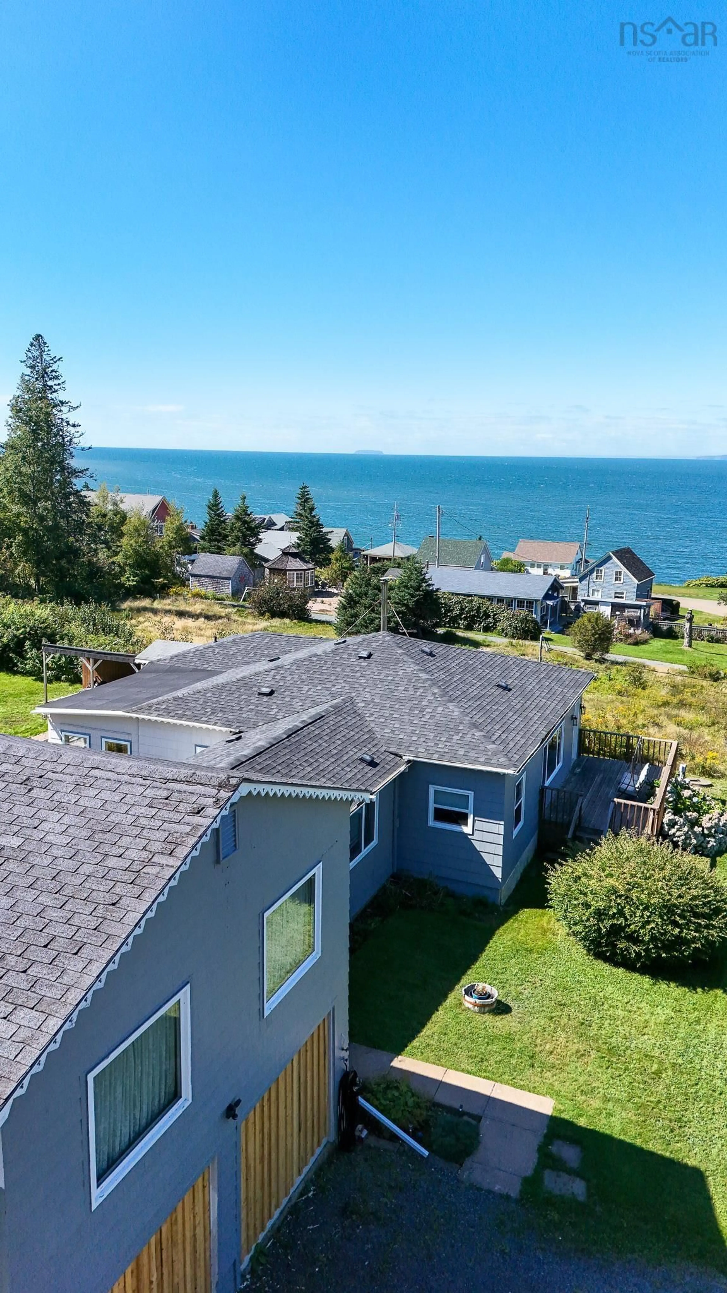60 Cove Rd, Halls Harbour, Nova Scotia B0P 1J0
Contact us about this property
Highlights
Estimated valueThis is the price Wahi expects this property to sell for.
The calculation is powered by our Instant Home Value Estimate, which uses current market and property price trends to estimate your home’s value with a 90% accuracy rate.Not available
Price/Sqft$132/sqft
Monthly cost
Open Calculator
Description
Welcome to 60 Cove Road – Coastal Charm in Halls Harbour Set in the heart of Halls Harbour, just minutes from the iconic Lobster Pound, this six-bedroom, three-bathroom home offers beautiful views of the Bay of Fundy and the natural beauty that surrounds it. Inside, you'll find two comfortable living areas, including a cozy main space with a wood stove—perfect for cooler evenings. A newly installed ducted heat pump keeps things comfortable year-round. The eat-in dining area connects to a large galley kitchen and a bright sunroom that overlooks the backyard and offers peeks of the ocean and Cape Split in the distance. The spacious primary suite includes a private ensuite with a soaking tub and room for a lounge or meditation area. Downstairs, a large unfinished basement offers plenty of potential—whether you need a home gym, workshop, or extra storage. Exterior painting is underway (back portion), and a few minor interior finishes are being completed. 60 Cove Road is a peaceful year-round retreat with space to grow, just steps from the ocean and everything Halls Harbour has to offer.
Property Details
Interior
Features
Main Floor Floor
Mud Room
6'5 x 10'9Bedroom
9'7 x 15'5Den/Office
17'1 x 13'3Mud Room
6'2 x 7'2Exterior
Parking
Garage spaces -
Garage type -
Total parking spaces 2
Property History
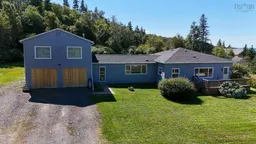 50
50
