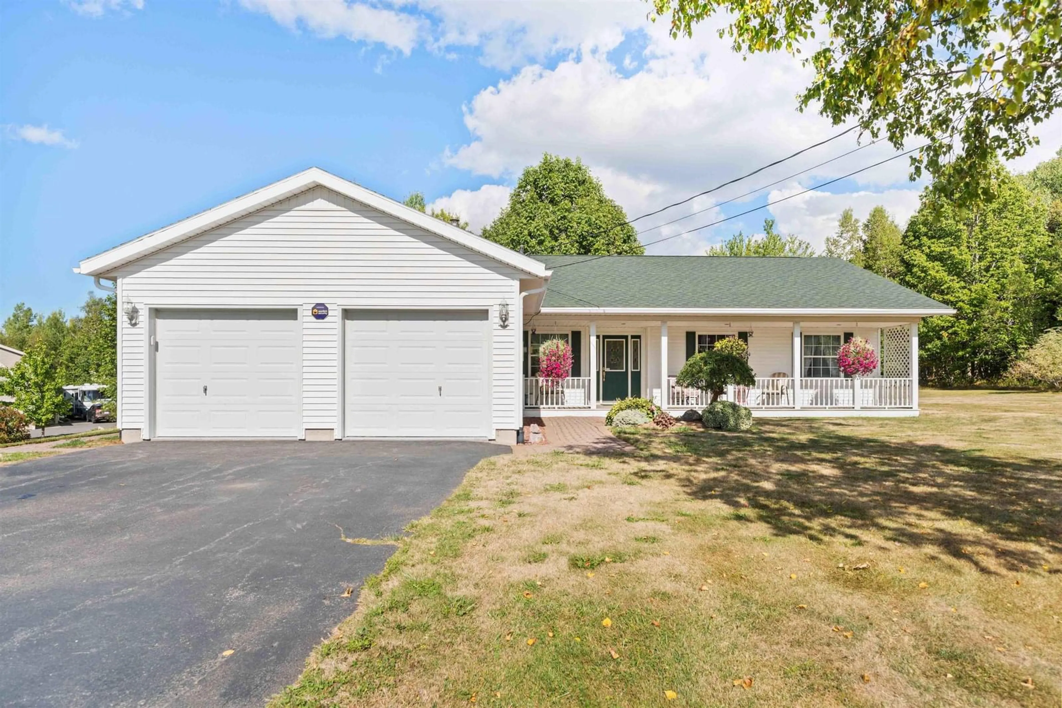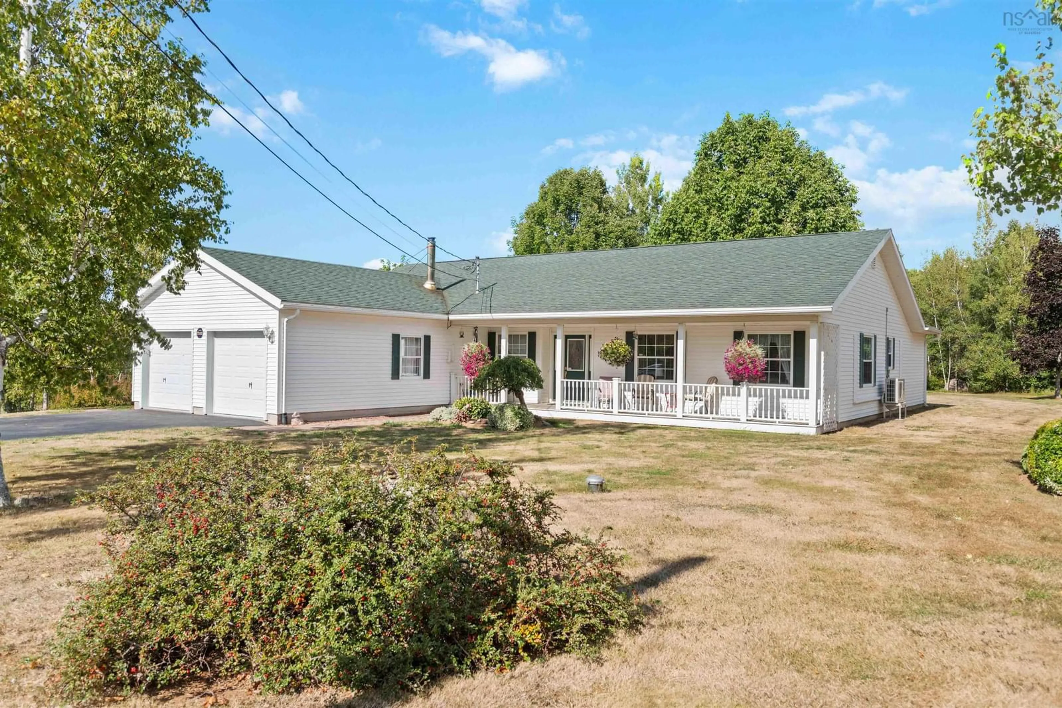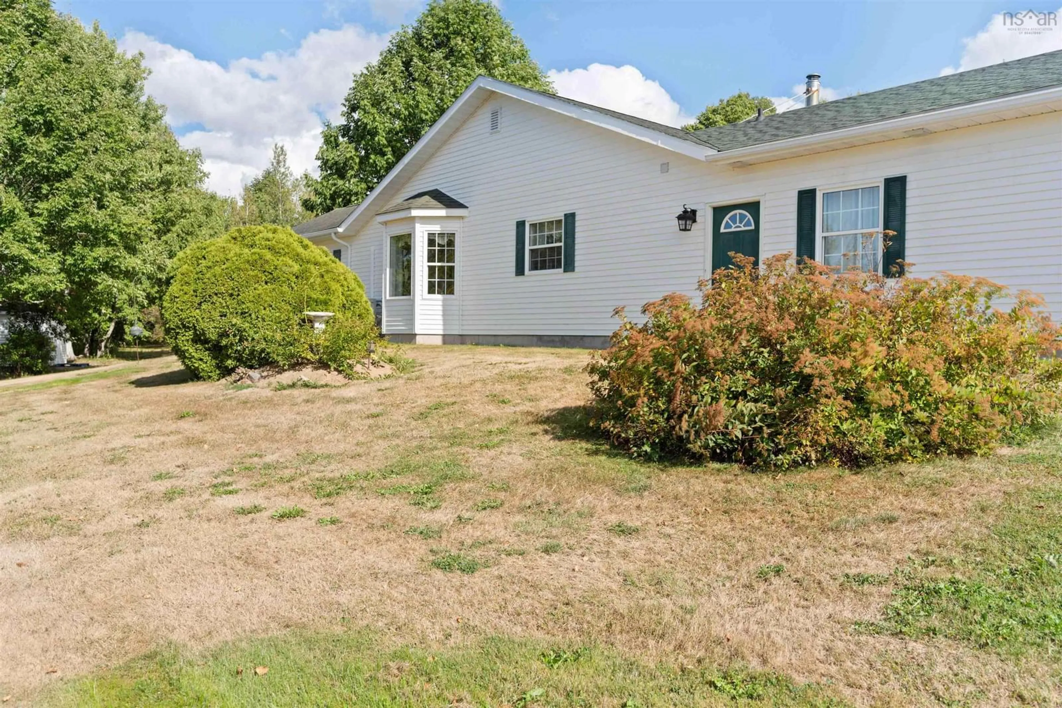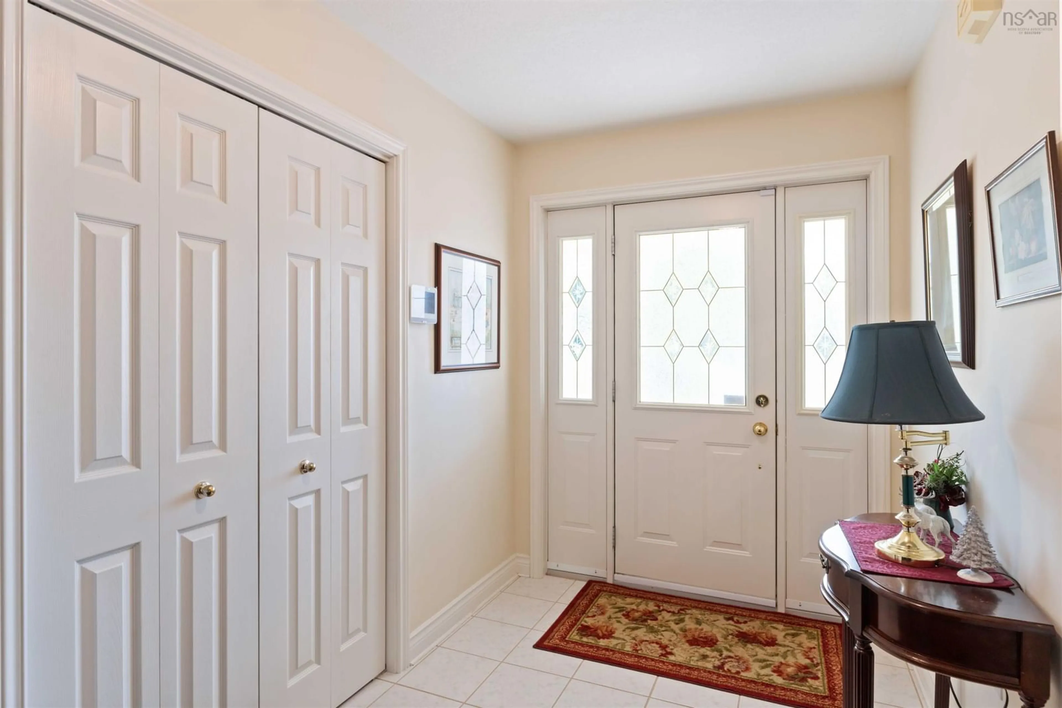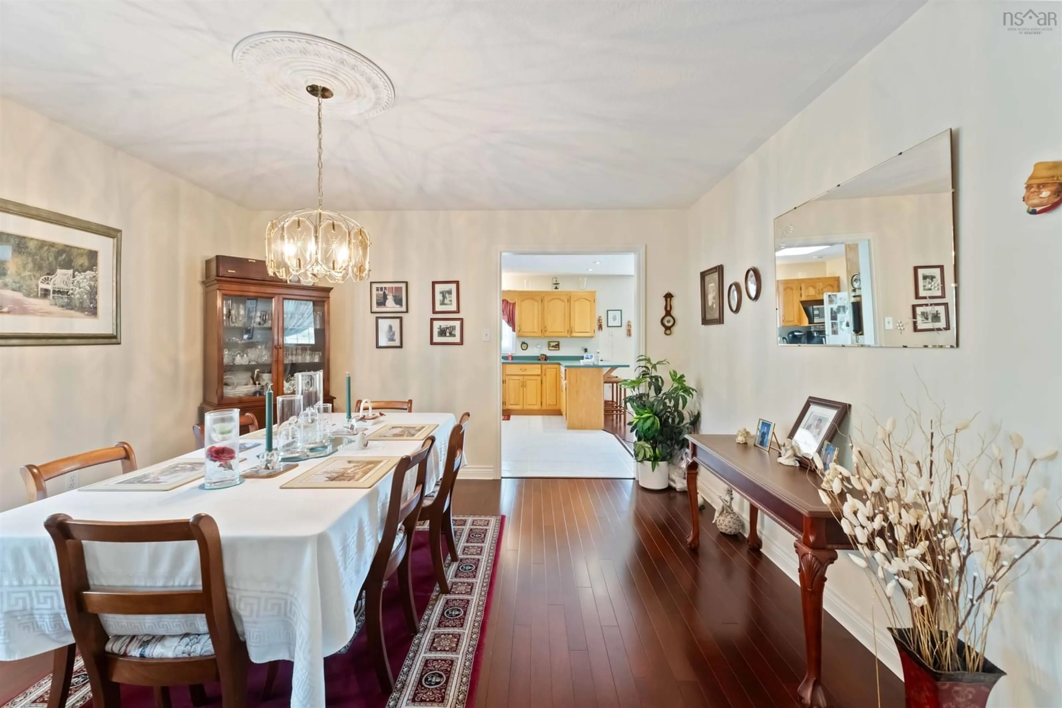530 Greenwood Rd, Harmony, Nova Scotia B0P 1R0
Contact us about this property
Highlights
Estimated valueThis is the price Wahi expects this property to sell for.
The calculation is powered by our Instant Home Value Estimate, which uses current market and property price trends to estimate your home’s value with a 90% accuracy rate.Not available
Price/Sqft$284/sqft
Monthly cost
Open Calculator
Description
Welcome to 530 Greenwood Road! This meticulously maintained 3-bedroom, 2-bathroom slab home was constructed with unparalleled quality and care. Built as a forever home, no detail was overlooked, even featuring custom-milled pine trim from the original wood lot. Step into a grand foyer that welcomes you into a formal dining room with pristine hardwood flooring. The open-concept kitchen and dining nook flow seamlessly into a bright, spacious family room. The home also features a large living room which offers impressive views of the expansive backyard, perfect for relaxation or entertaining. The primary bedroom boasts a walk-in closet and a 3-piece ensuite. Enjoy the convenience of an attached heated and wired garage with a paved driveway, efficient in-floor oil heat, new heat pumps, and a new oil tank. A charming covered front veranda and private back patio complete this stunning property. This home combines timeless craftsmanship with modern comfort, ready for you to make it your own. Located only a few minutes from Greenwood and Kingston, schedule a viewing today!
Property Details
Interior
Features
Main Floor Floor
Dining Room
12'11 x 13'3Kitchen
12'7 x 13'4Family Room
15 x 19'5Living Room
19'11 x 13'8Exterior
Features
Parking
Garage spaces 2
Garage type -
Other parking spaces 0
Total parking spaces 2
Property History
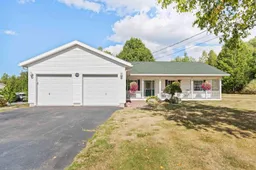 30
30
