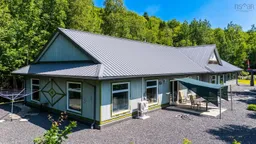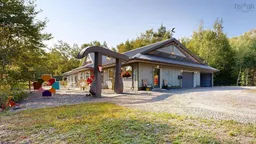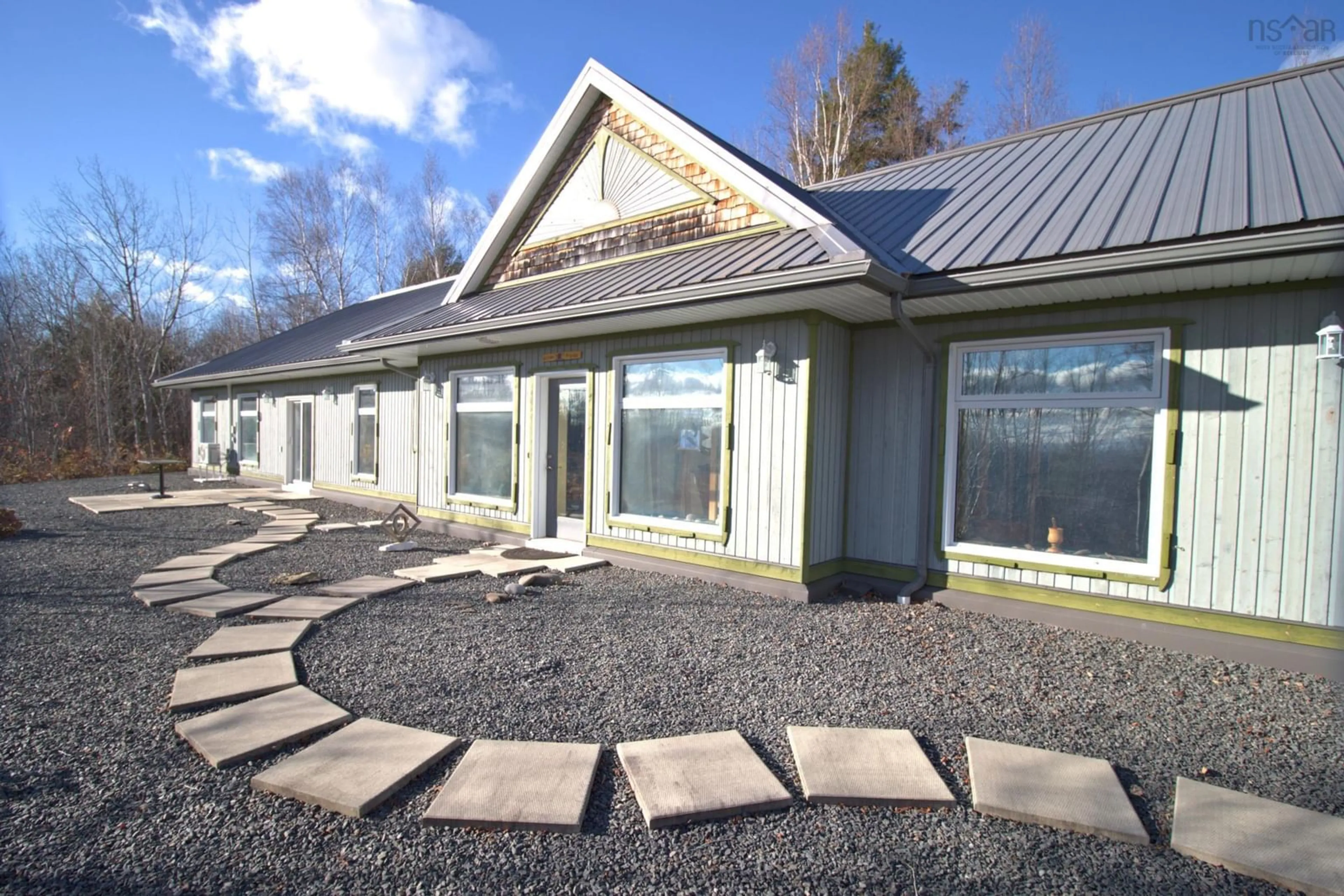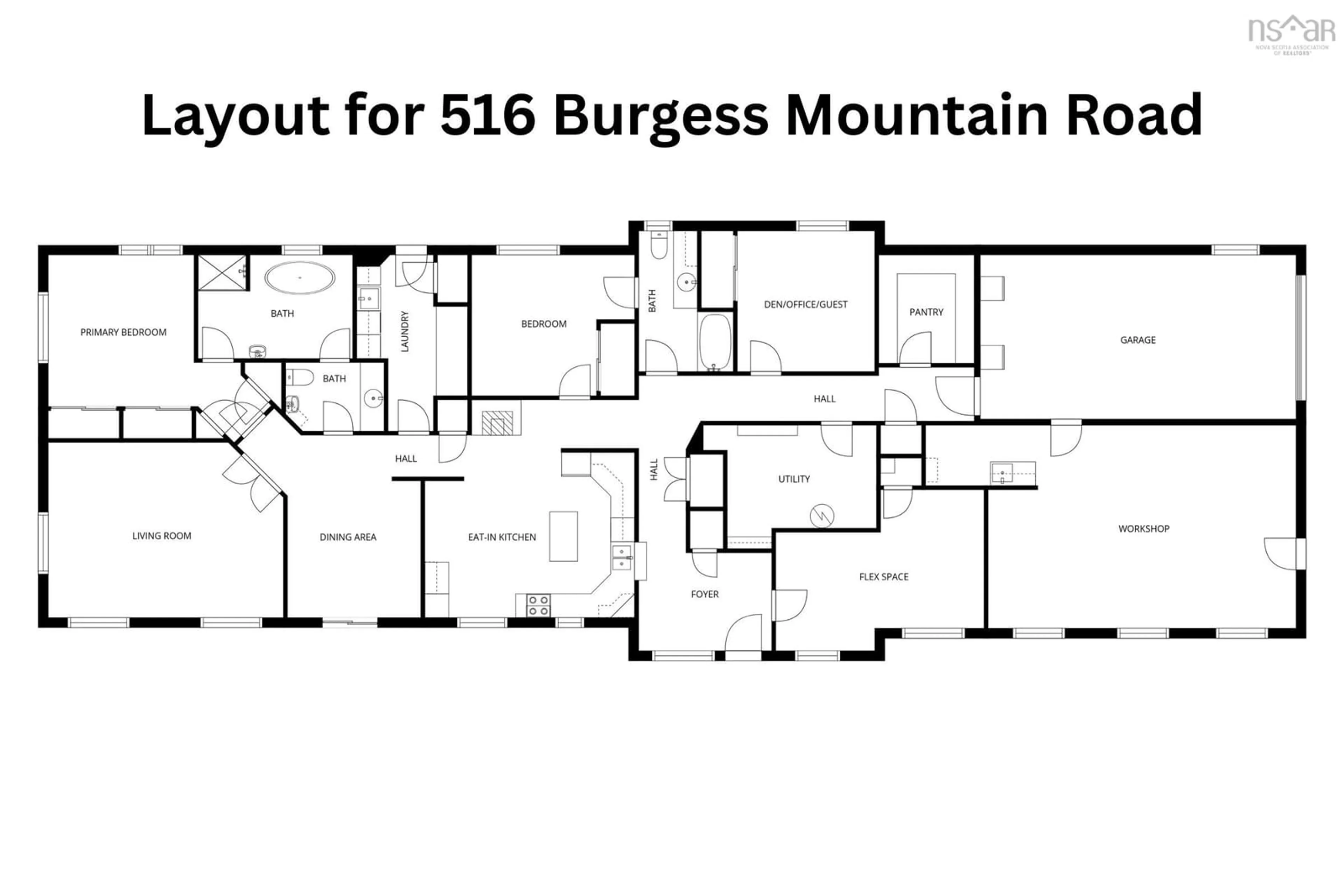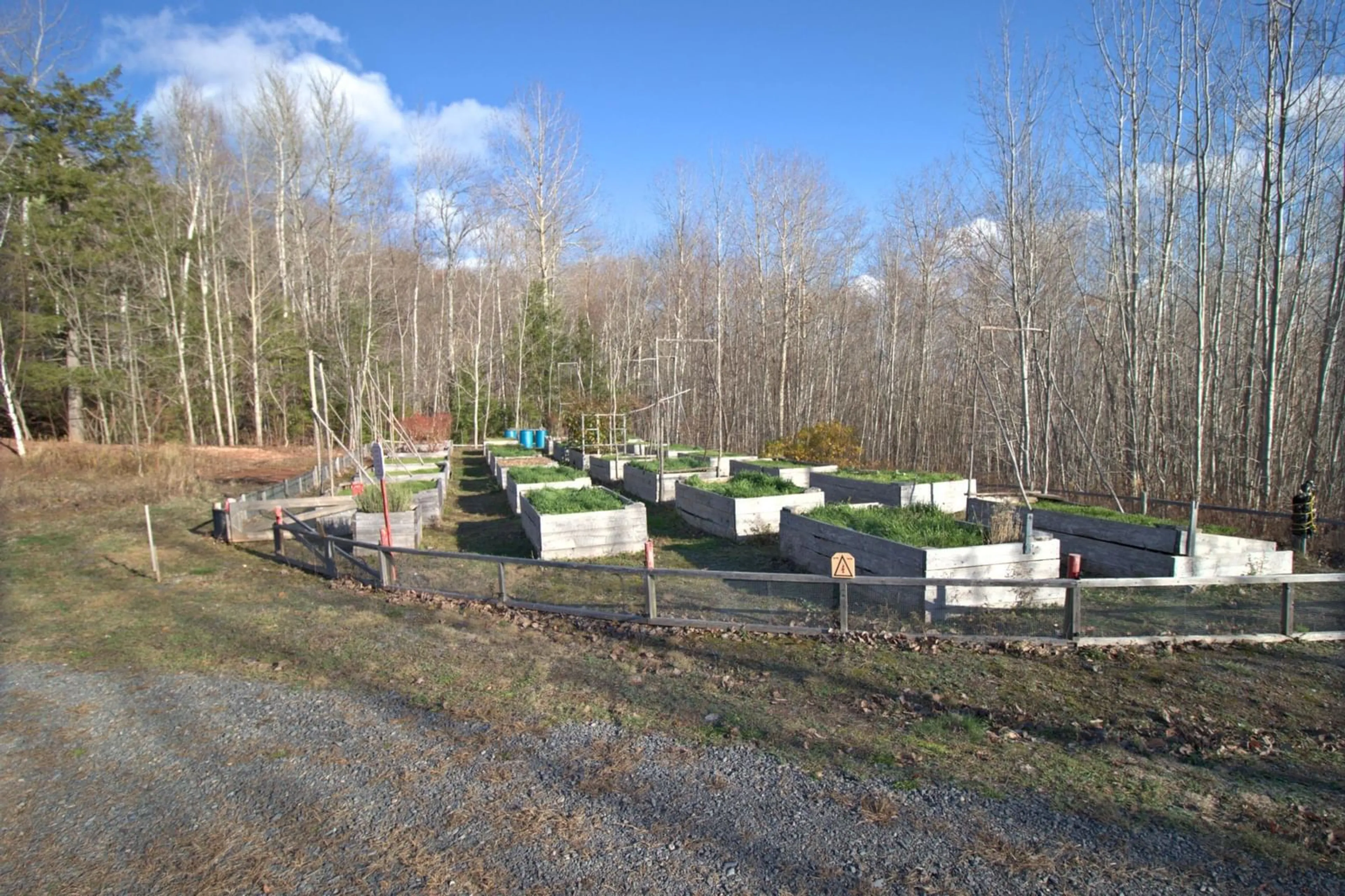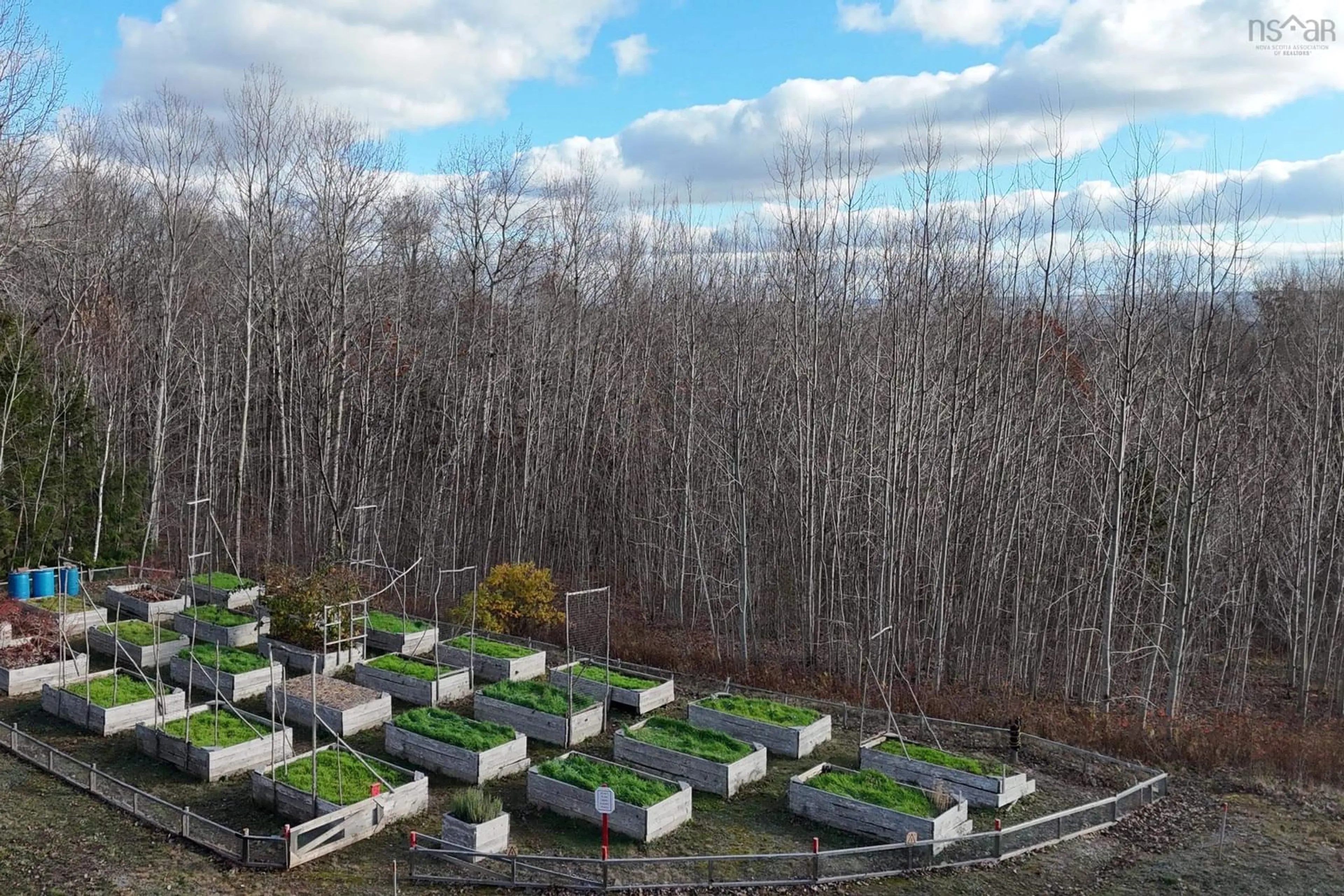516 Burgess Mountain Rd, Woodville, Nova Scotia B0P 1G0
Contact us about this property
Highlights
Estimated valueThis is the price Wahi expects this property to sell for.
The calculation is powered by our Instant Home Value Estimate, which uses current market and property price trends to estimate your home’s value with a 90% accuracy rate.Not available
Price/Sqft$262/sqft
Monthly cost
Open Calculator
Description
Visit REALTOR® website for additional information. This exceptional custom-built green home is designed for comfort, efficiency, and accessibility at its core. Set on a private, wooded 5-acre lot just 15 minutes from Kentville, this executive bungalow blends sustainable living with remarkable views of the surrounding forest, the Valley below, and spectacular sunrises and sunsets. Purposefully designed for wheelchair and mobility needs, the home features passive solar construction with south-facing triple-pane windows, extended roof overhangs, and high insulation levels that provide year-round comfort and impressively low energy costs. Inside, the bright and accessible layout offers 2 bedrooms a versatile room ideal for office, studio, or guest spaces. A large south-facing bonus room creates a beautiful second living area, perfect for a library, yoga room, or quiet retreat, while the spacious primary suite includes generous storage and a luxurious 6-piece ensuite. Custom cabinetry, doors, and trim crafted from Nova Scotia hardwoods bring warmth and character throughout, and a newly installed ductless heat pump (2025) further enhances efficiency. The property also includes an attached garage and carport, a large attached woodworking shop with a private entrance suitable for creative pursuits or a professional office, a dedicated cold/preserves room, Cape Cod siding, a durable steel roof, a fenced organic garden, and a serene pond. With a little clearing, the land could easily be transformed into a charming hobby farm. 516 Burgess Mountain Road offers exceptional accessibility along with a rare opportunity to embrace eco-conscious living in a tranquil, private setting—an ideal retreat for those seeking sustainability, comfort, and connection with nature.
Property Details
Interior
Features
Main Floor Floor
Living Room
19'7 x 14'1Dining Room
11'3 x 10'10Eat In Kitchen
16'10 x 11'3Primary Bedroom
12'4 x 11'9Exterior
Parking
Garage spaces 1
Garage type -
Other parking spaces 0
Total parking spaces 1
Property History
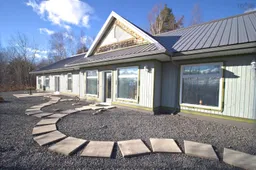 43
43