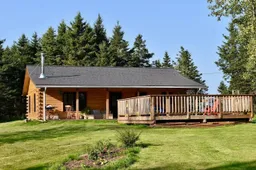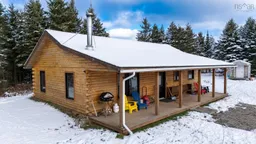Visit REALTOR® website for additional information. This beautiful home and acreage offers the perfect retreat with unparalleled privacy, space and access to nature. A long winding driveway opens up to an expansive rolling lawn and completely private oasis in the forest. The custom-built Eastern white cedar log home offers reduced maintenance and thermal efficiency, with beautiful outdoor spaces for all seasons. The spacious kitchen will delight the chef in your home with quartz countertops and plentiful counter space. Outside is a nature lovers paradise with an additional 20 by 20 deck and patio. Naturally energy efficient, a passive solar design features large south-facing windows with a covered deck that runs the length of the house. Enjoy hiking trails throughout the property with direct access to Sheddley Road, which leads to beautiful Sheddley Cove. Conveniently located minutes to multiple provincial parks and beaches as well as all amenities in the vibrant village of Canning, just ten minutes away. Enjoy all day sun and sunset views over the Minas Basin, which could be opened to an expansive ocean vista with further clearing. Whether you’re looking for an investment opportunity or a retreat from the everyday, this unique property offers it all.
Inclusions: Range, Dishwasher, Dryer, Washer, Water Purifier
 20
20



