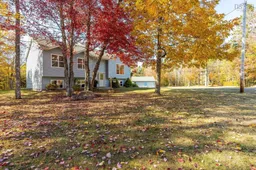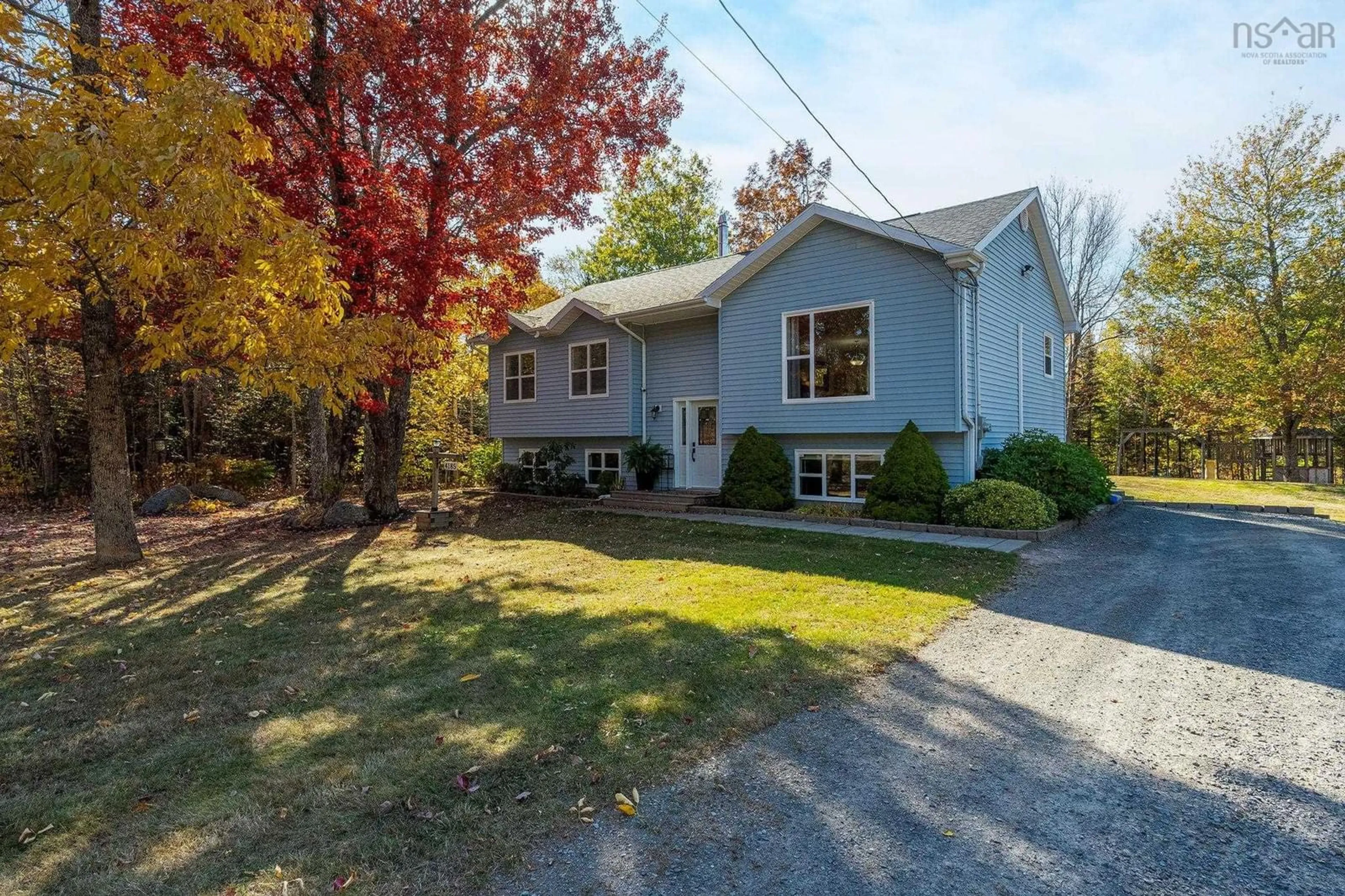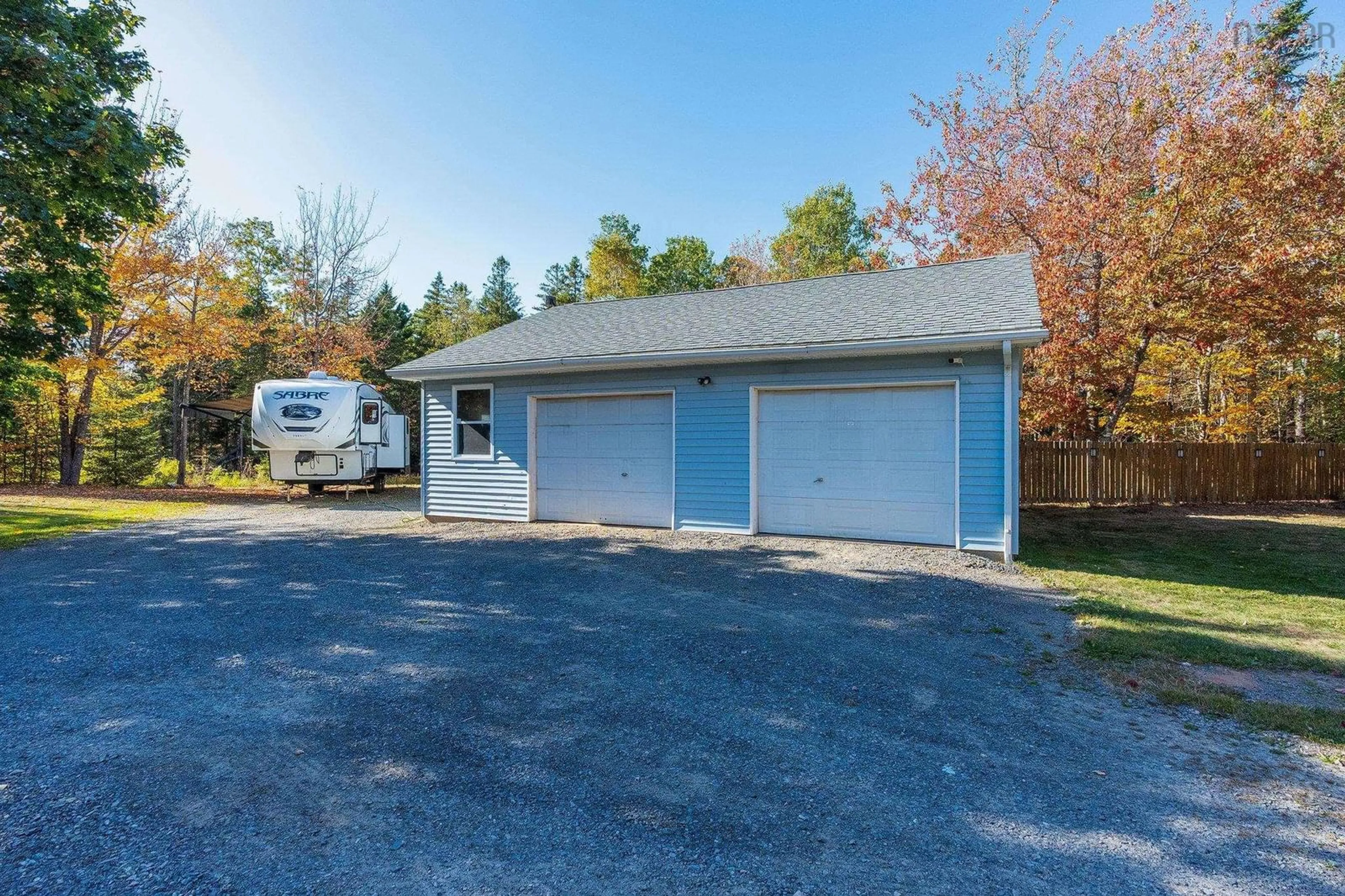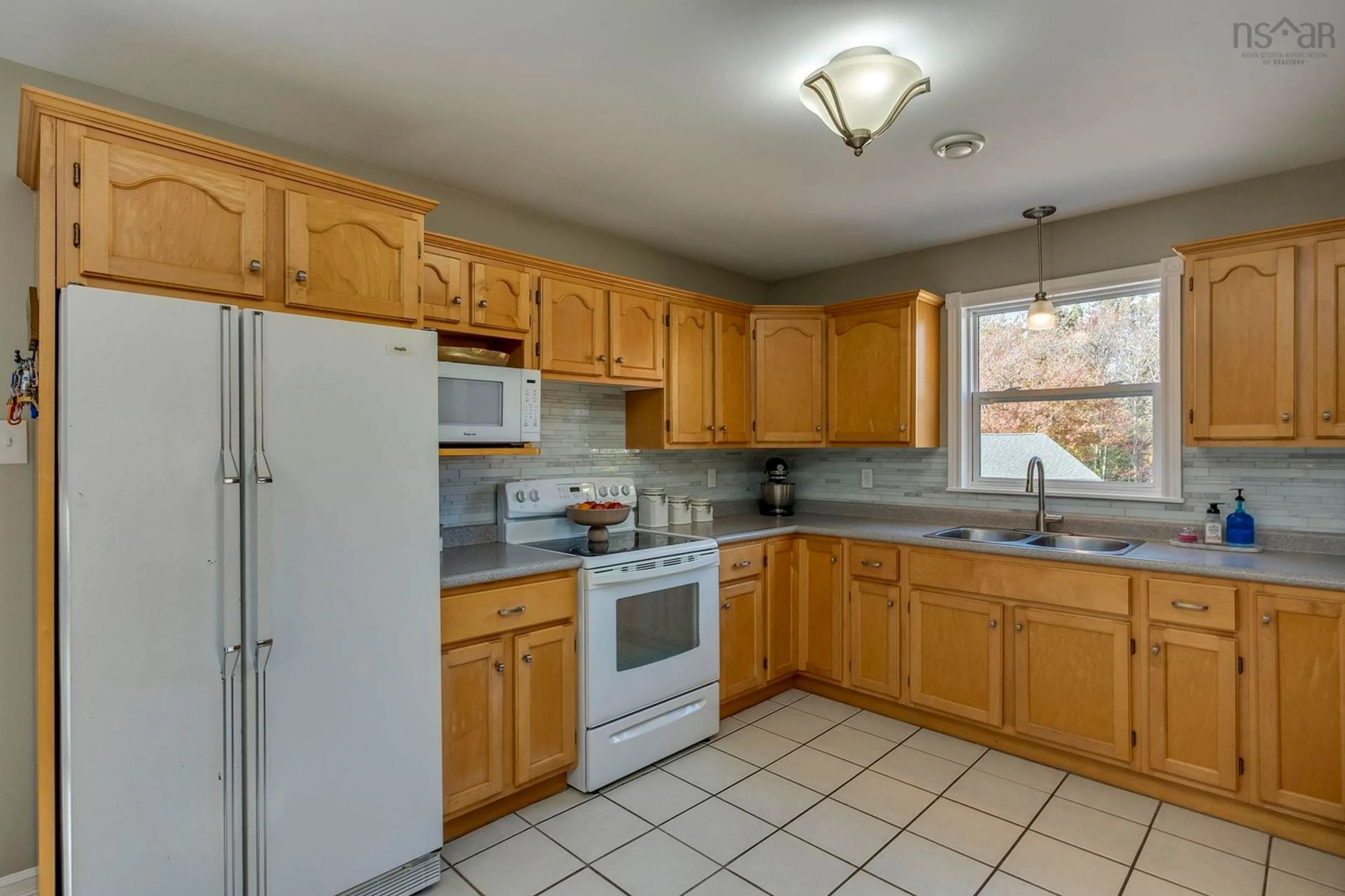4185 Highway 12, South Alton, Nova Scotia B4N 3V8
Contact us about this property
Highlights
Estimated valueThis is the price Wahi expects this property to sell for.
The calculation is powered by our Instant Home Value Estimate, which uses current market and property price trends to estimate your home’s value with a 90% accuracy rate.Not available
Price/Sqft$223/sqft
Monthly cost
Open Calculator
Description
Spacious and meticulously maintained Split Entry home nestled on a private 1.34-acre lot! This home is truly move-in ready and perfectly set up for modern living. The main level features a desirable open-concept layout, connecting the bright living room to the huge kitchen—a chef's dream with tons of cupboard and counter space. The adjoining dining area offers direct access to a two-level deck overlooking your private backyard oasis. With three bedrooms and a renovated full bath upstairs, there's ample space for the whole family. The lower level is fully finished and offers incredible flexibility with a rec room, a den/office, and a fourth bedroom (buyer to confirm egress). The convenience continues with a full bath/laundry room, utility room, storage, and a mudroom with a walk-out. Outside, enjoy the large, landscaped property with mature trees and shrubs, a circular driveway, and a double-car garage(electrical,insulated,water.) Behind the garage, find ample flat, private space perfect for parking a camping trailer or RV. The property boasts a generator panel and incredible recreational access, bordering trails for ATV's and snowmobiles that connect to extensive networks. Heating is efficient and comfortable with a hot water/wood furnace, in-floor heat in the basement, and two ductless heat pumps (one on each level) for year-round climate control. Set in a wonderful, very private location, you're just a short drive to amenities in Coldbrook, New Minas, Kentville, New Ross, and Highway 101. This home is ready for new owners to love it just as much as the current ones!
Property Details
Interior
Features
Main Floor Floor
Kitchen
11.5 x 11.8Dining Room
11'5 x 8'Living Room
15'9 x 15'7Primary Bedroom
11' x 15'8Exterior
Features
Parking
Garage spaces 2
Garage type -
Other parking spaces 0
Total parking spaces 2
Property History
 50
50




