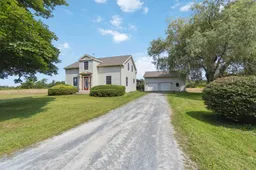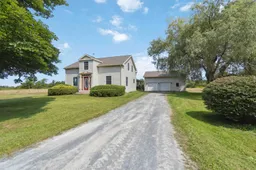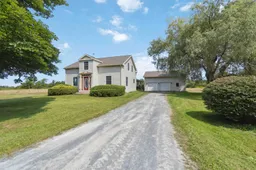Welcome to 3898 Black Rock Road. Set on 134 acres, with a combination of open fields and forestry, offering endless possibilities. There is 1660' +/- of road frontage with the potential for 5 building lots (subject to municipal approval). The charm of this 3 bedroom, 1.5 bath century home has had many modern upgrades including maple cabinets in an open concept kitchen with wall oven and gas cooktop stove. The new 3 piece bathroom also has custom maple cabinets, custom tile shower, and in-floor heat. Adjacent to the kitchen you will find a sitting room with cozy wood stove (WETT inspected) on a granite hearth. There is a walkout from the kitchen area to a large open deck that is perfect for family BBQ's or entertaining. Deck area includes an above ground swimming pool and hot tub for relaxation. Property features beautiful, mature, landscaped gardens for the garden enthusiast attracting abundant hummingbirds in summer. Newly installed oil tank (2024) to supply fuel for a combination wood/oil furnace. A large 24' x 32' detached garage with loft area for ample storage. Berwick is a short 10 minute drive away to it's amenities of shops and services, as well as access to Hwy 101 taking you to local communities such as Coldbrook, New Minas, Greenwood, and beyond. This property presents the rare opportunity to enjoy peaceful countryside living.
Inclusions: Propane Cooktop, Electric Oven, Dryer, Washer, Microwave, Refrigerator
 48
48




