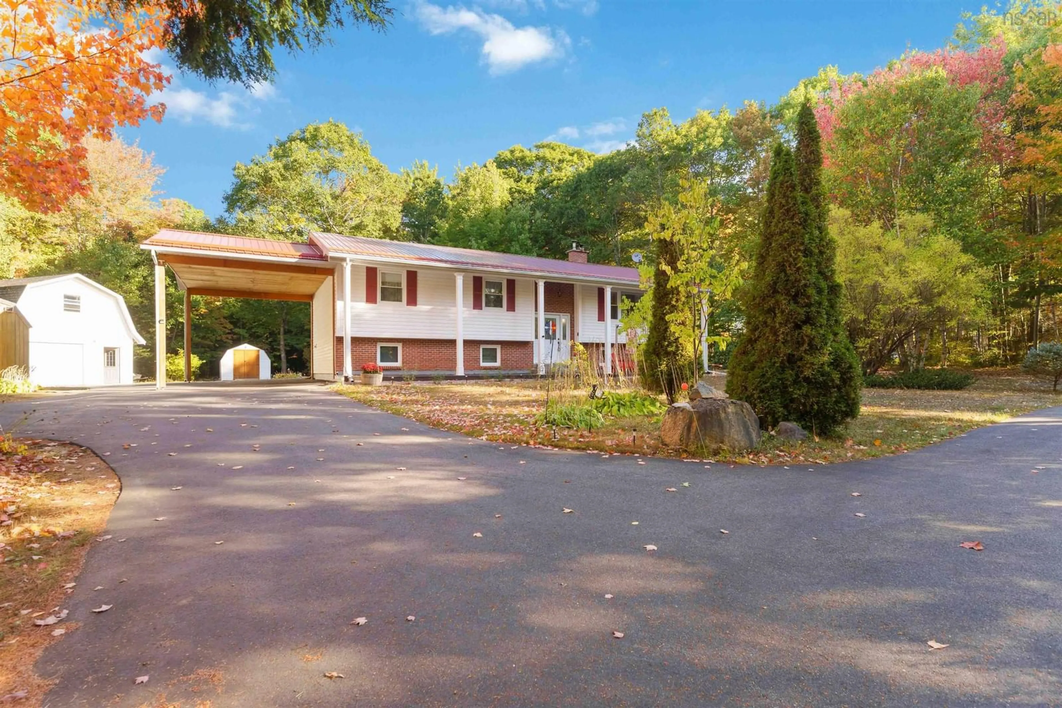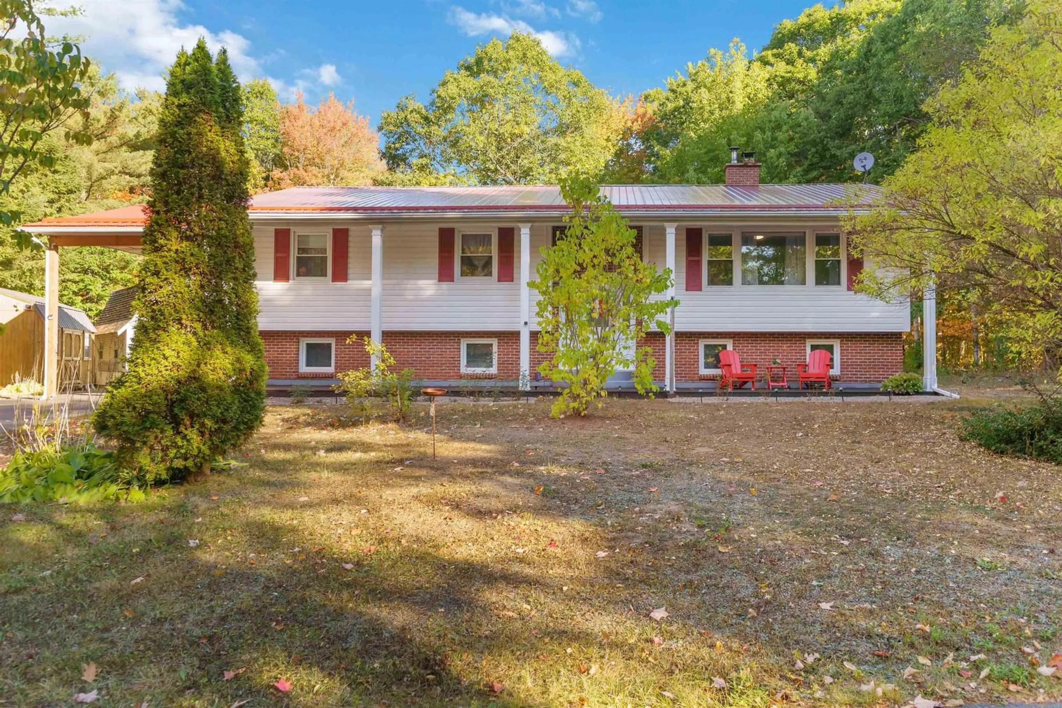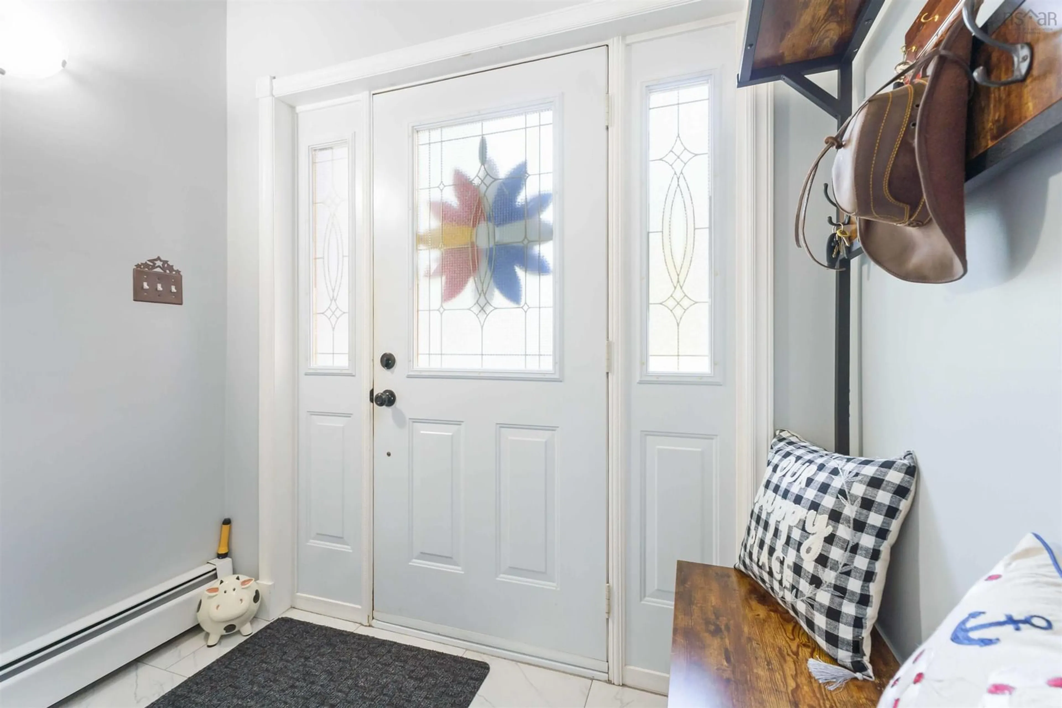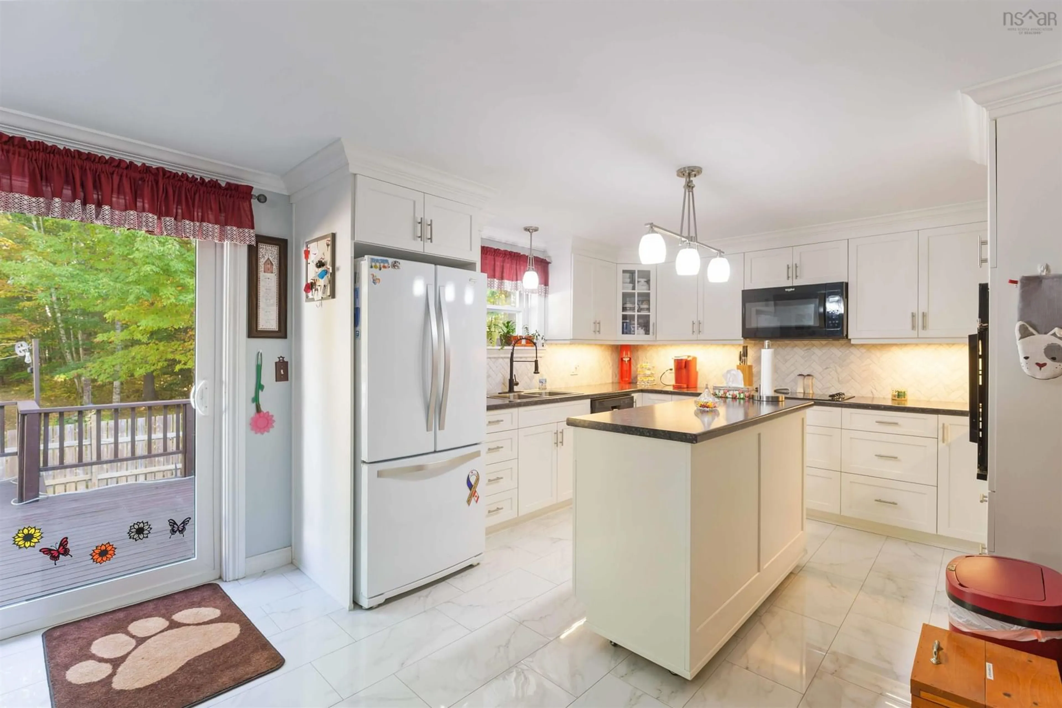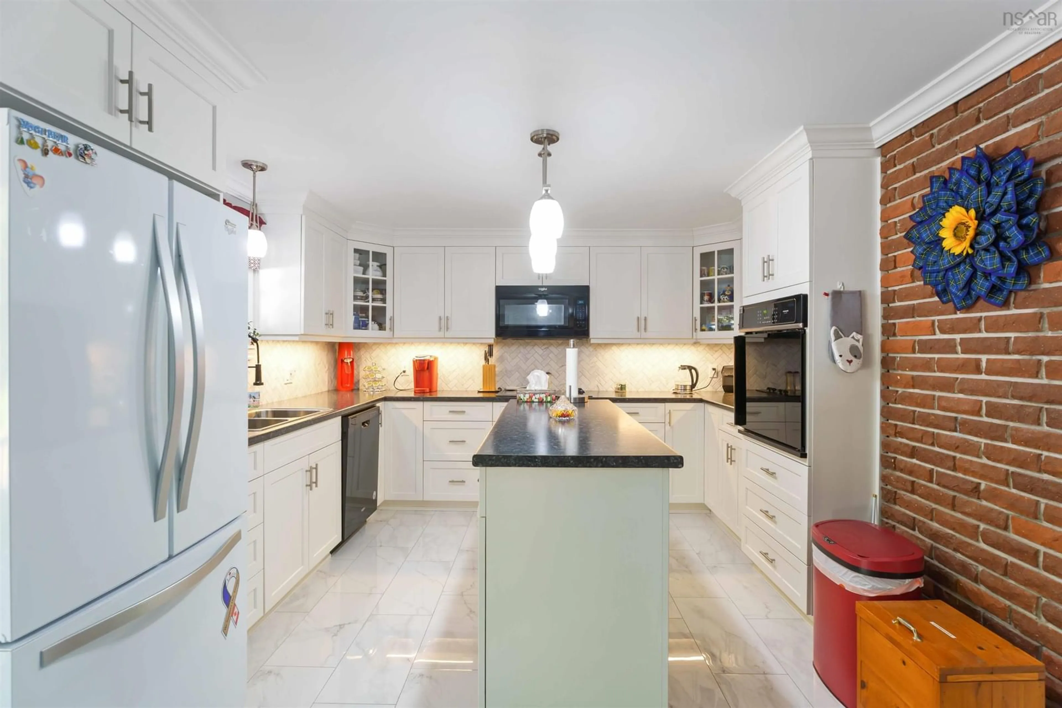389 Hall Rd, South Greenwood, Nova Scotia B0P 1R0
Contact us about this property
Highlights
Estimated valueThis is the price Wahi expects this property to sell for.
The calculation is powered by our Instant Home Value Estimate, which uses current market and property price trends to estimate your home’s value with a 90% accuracy rate.Not available
Price/Sqft$196/sqft
Monthly cost
Open Calculator
Description
Nestled on a beautiful, private 2+ acre lot just minutes from the community of Greenwood, this stunning 5-bedroom, 3-bathroom home offers the perfect blend of recent upgrades and serene country living. Ideal for families or those seeking space and tranquility, this property is a rare find! Step inside to discover a beautifully renovated interior, featuring a brand-new kitchen with modern finishes. 3 well-sized bedrooms including a large primary with ensuite, and recently renovated full bathroom. The spacious living room is perfect for gatherings, while the large decks provide ample space for outdoor entertaining or simply soaking in the peaceful surroundings. The fully finished basement boasts new egress windows in the two bedrooms, a family room featuring a cozy wood stove, laundry/bath, cold storage, and an office/work-out space. Car enthusiasts and hobbyists will love the heated, wired, and insulated double garage with a versatile loft—ideal for a studio, workshop, or additional storage. A large carport and two extra-large sheds provide even more space for vehicles, equipment, or projects. Surrounded by nature yet conveniently close to Greenwood’s amenities, this home combines the best of rural charm and modern convenience. Don’t miss your chance to own this meticulously updated gem—schedule your viewing today!
Property Details
Interior
Features
Main Floor Floor
Living Room
18 x 13'5Kitchen
12'1 x 12'4Dining Room
12'1 x 10'6Primary Bedroom
12'1 x 14'1Exterior
Features
Parking
Garage spaces 2
Garage type -
Other parking spaces 0
Total parking spaces 2
Property History
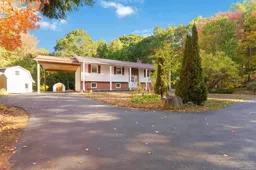 29
29
