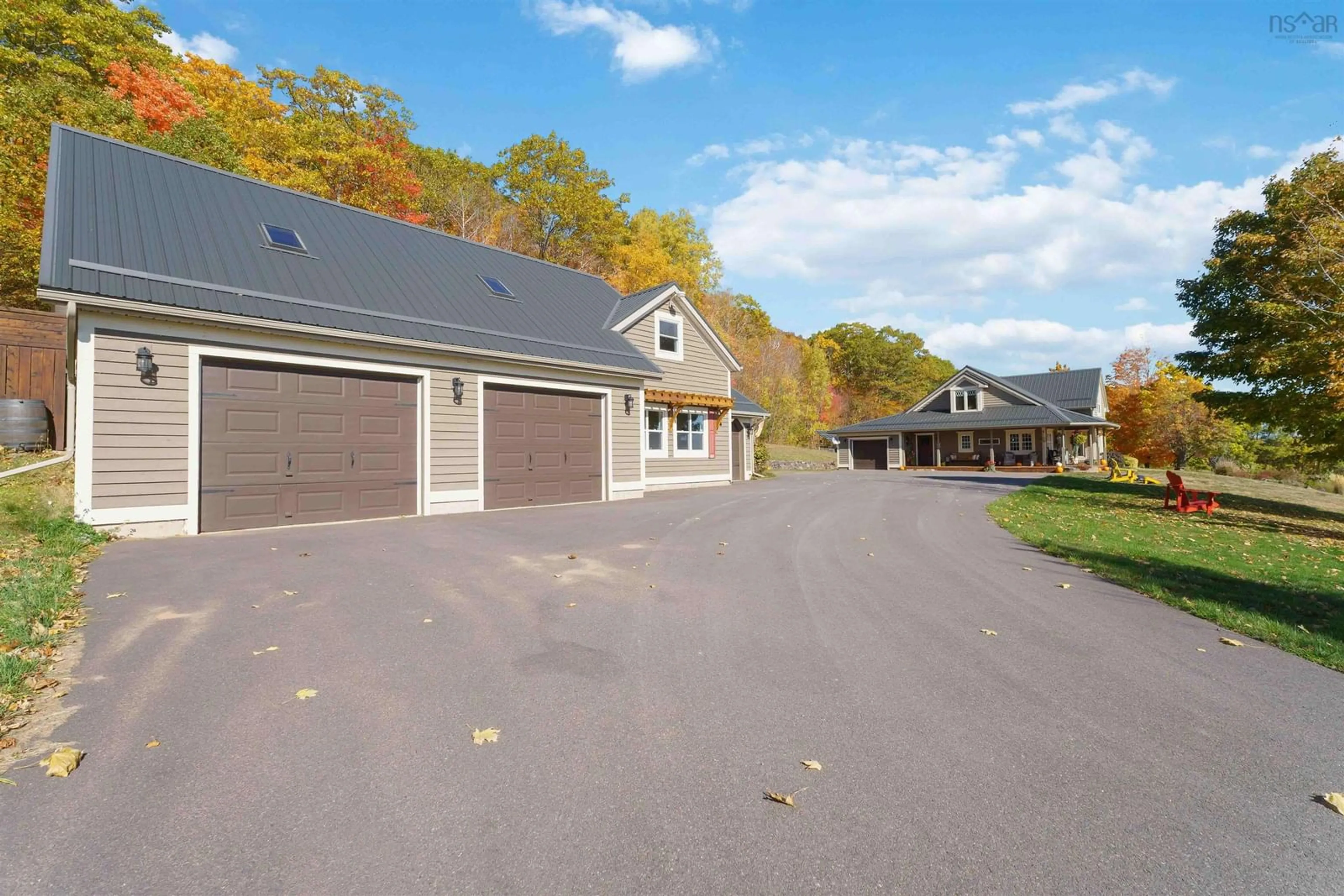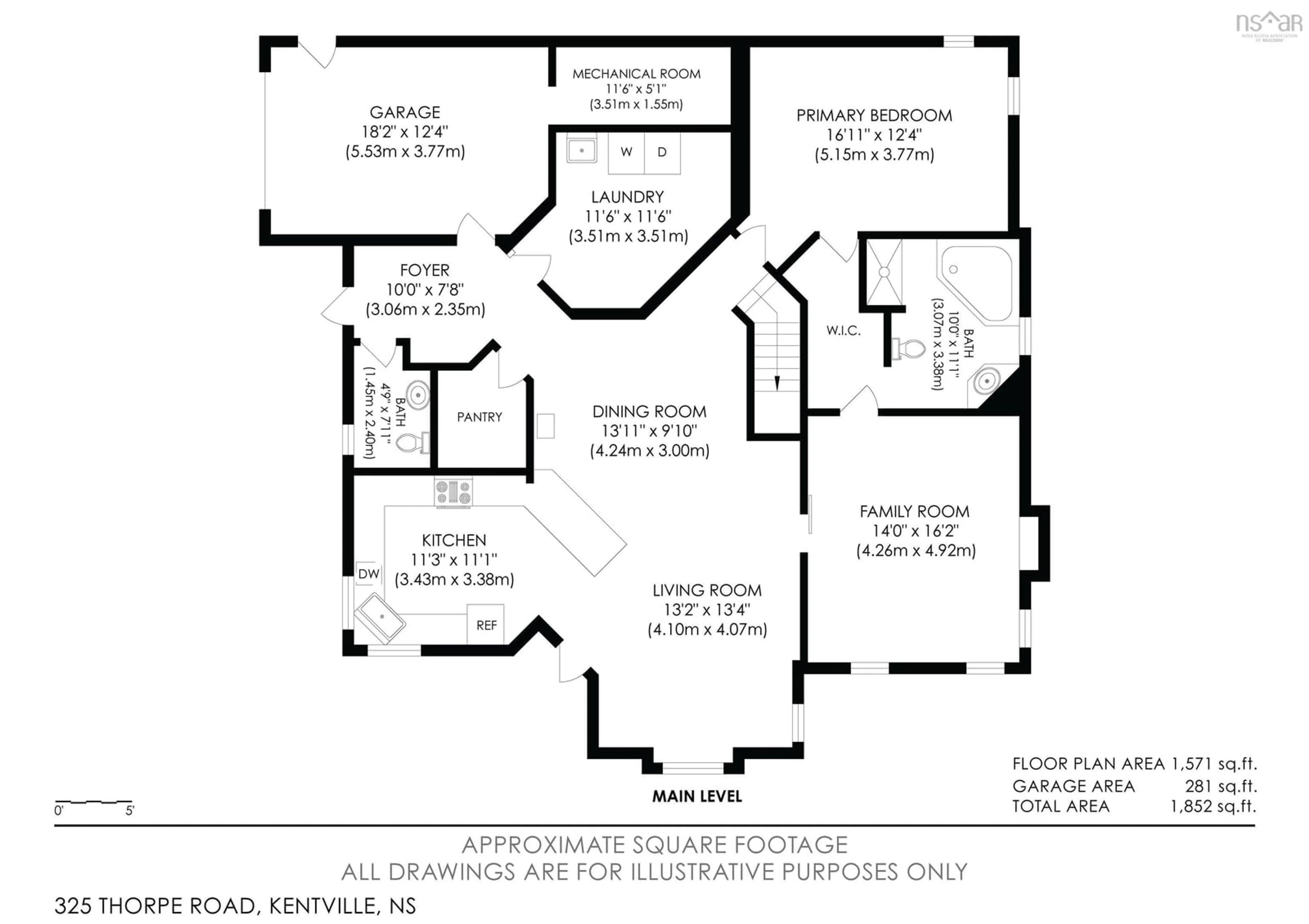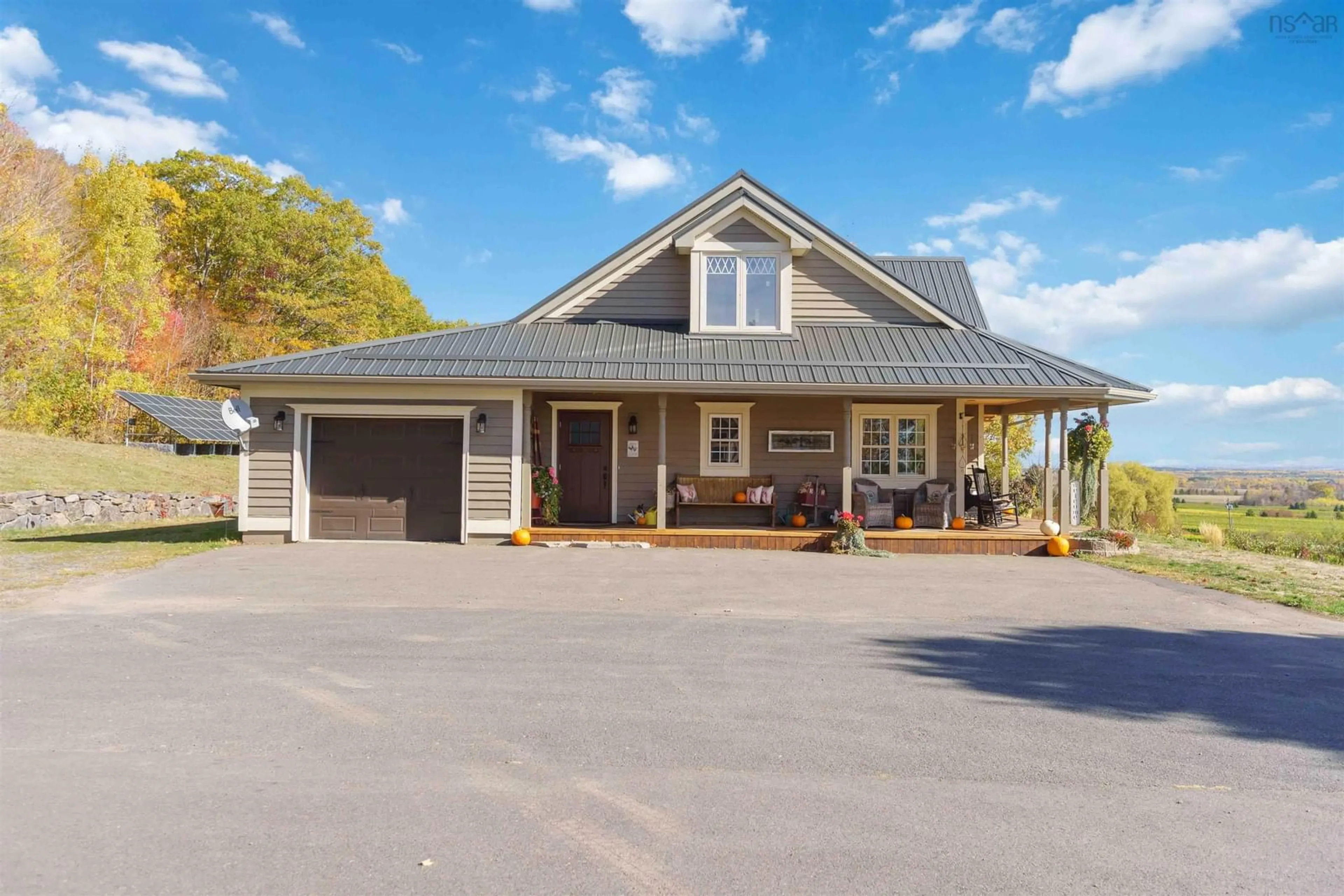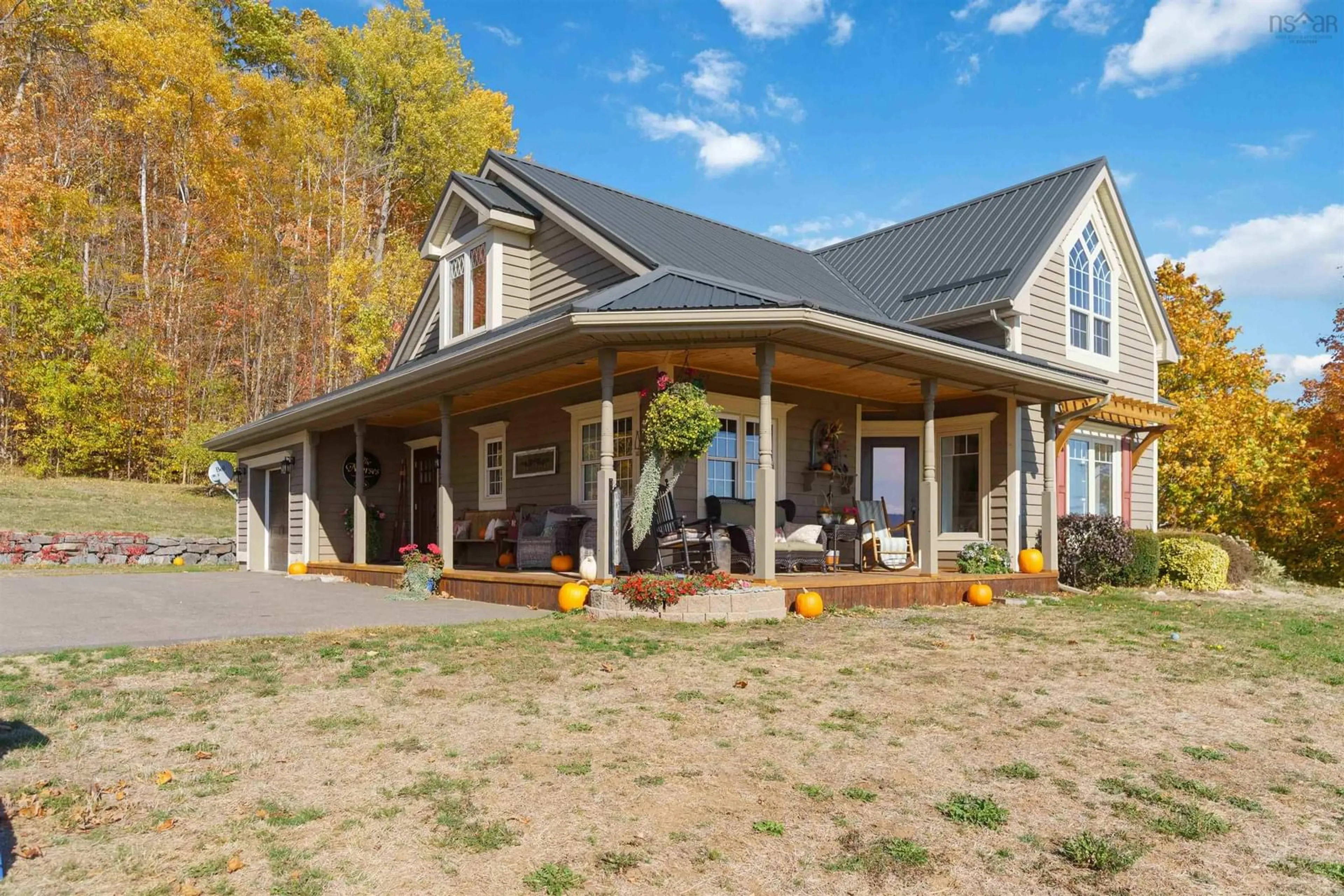325 Thorpe Rd, Billtown, Nova Scotia B4N 3V7
Contact us about this property
Highlights
Estimated valueThis is the price Wahi expects this property to sell for.
The calculation is powered by our Instant Home Value Estimate, which uses current market and property price trends to estimate your home’s value with a 90% accuracy rate.Not available
Price/Sqft$329/sqft
Monthly cost
Open Calculator
Description
You would be hard pressed to find a more spectacular panoramic view of the Annapolis Valley, without driving up the mountain. This 12.5-acre property is a short 12 minute drive to Valley Regional Hospital. On the main level you'll find the open concept kitchen, dining and living room, featuring wood countertops, modern appliances with a timeless, vintage aesthetic, beadboard ceilings, and designed to enjoy the expansive Valley view. A comfortable sitting room with a propane stove and stone fireplace is the ideal spot for unwinding or cozy conversation. The main floor bedroom (skylight and full bath), laundry room (custom concrete sink), half-bath and walk in storage/pantry complete this level. Upstairs, a family room with a cathedral tin ceiling and an arched south-facing window continues the sense of space and light. Two generous bedrooms and another full bath complete this level. The 4-car (approx. 2000 sq ft) garage opens up a world of possibilities for vehicles, equipment, or creative projects. A portion of the second floor is insulated and drywalled and could easily be a private space for guests to stay. The newer barn features 5 run-out box stalls, wired for heated water buckets, and an insulated tack room. The smart design allows for excellent air flow. Currently, the ideal move-in ready setup for miniature equine and goats, but could be reconfigured for full size horses or other animals. Hay storage room holds 200+ square bales, and the 2+ acre fenced pasture adds to the appeal (Electric fencing & fencer excluded.) Constructed with ICF for efficiency and durability, the home is kept cozy through propane-fired, in-floor radiant heat, while central AC ensures comfort through the warmer months. The fully owned 24-panel, 9kW solar system keeps operating costs low. Whether your dream is hobby farming or simply to wake up every day to one of the most breathtaking Valley views around, while being close to all amenities, this is a home that offers it all.
Property Details
Interior
Features
2nd Level Floor
Bedroom
13'8 x 13'7Bedroom
14' x 13'8Family Room
13'7 x 12'10Bath 2
8'11 x 8'4 4Exterior
Features
Property History
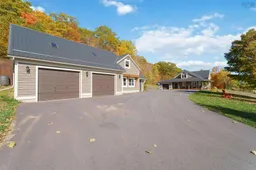 50
50
