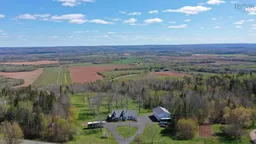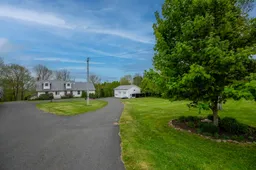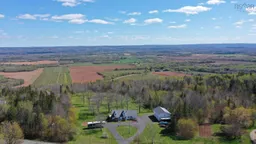•
•
•
•
Contact us about this property
Highlights
Estimated valueThis is the price Wahi expects this property to sell for.
The calculation is powered by our Instant Home Value Estimate, which uses current market and property price trends to estimate your home’s value with a 90% accuracy rate.Login to view
Price/SqftLogin to view
Monthly cost
Open Calculator
Description
Signup or login to view
Property Details
Signup or login to view
Interior
Signup or login to view
Features
Heating: Hot Water, Radiant
Central Vacuum
Basement: Full, Partially Finished
Property History
Date unavailable
Expired
Stayed 197 days on market 48Listing by nsar®
48Listing by nsar®
 48
48Login required
Expired
Login required
Price change
$•••,•••
Login required
Listed
$•••,•••
Stayed --205 days on market Listing by nsar®
Listing by nsar®

Login required
Expired
Login required
Listed
$•••,•••
Stayed --— days on market Listing by nsar®
Listing by nsar®

Property listed by Keller Williams Select Realty (Kentville), Brokerage

Interested in this property?Get in touch to get the inside scoop.


