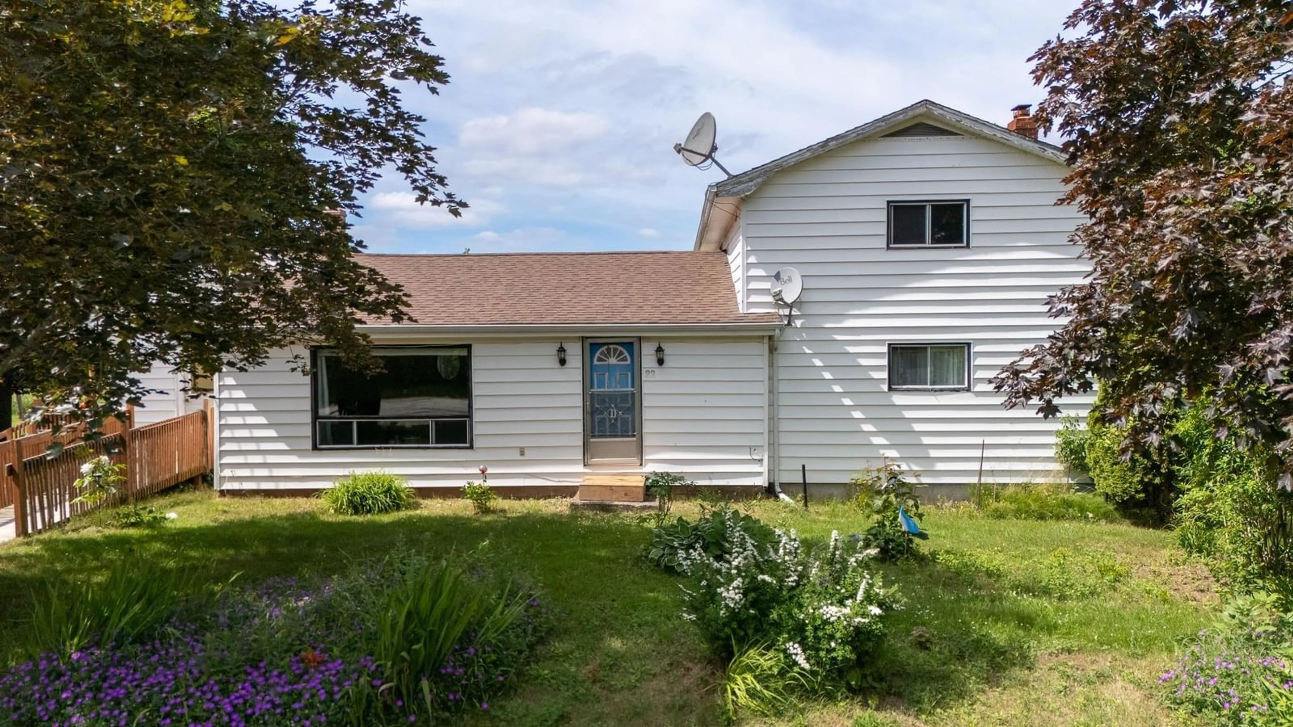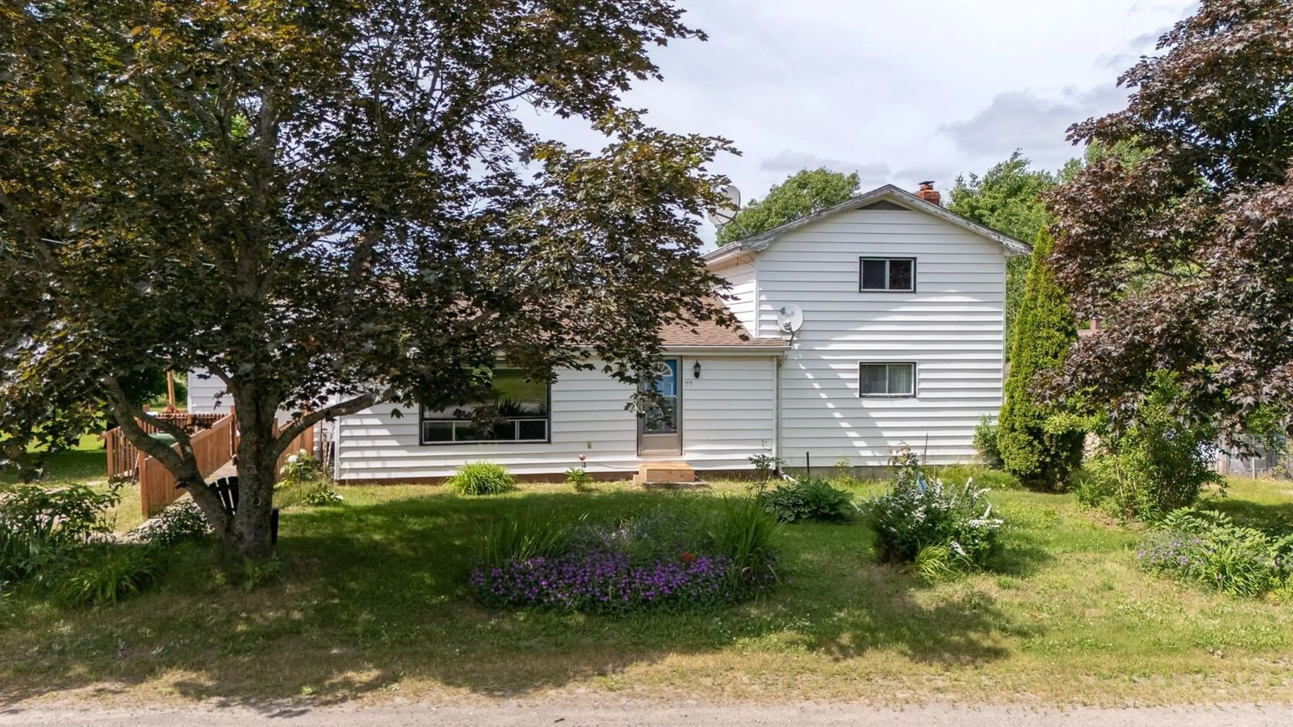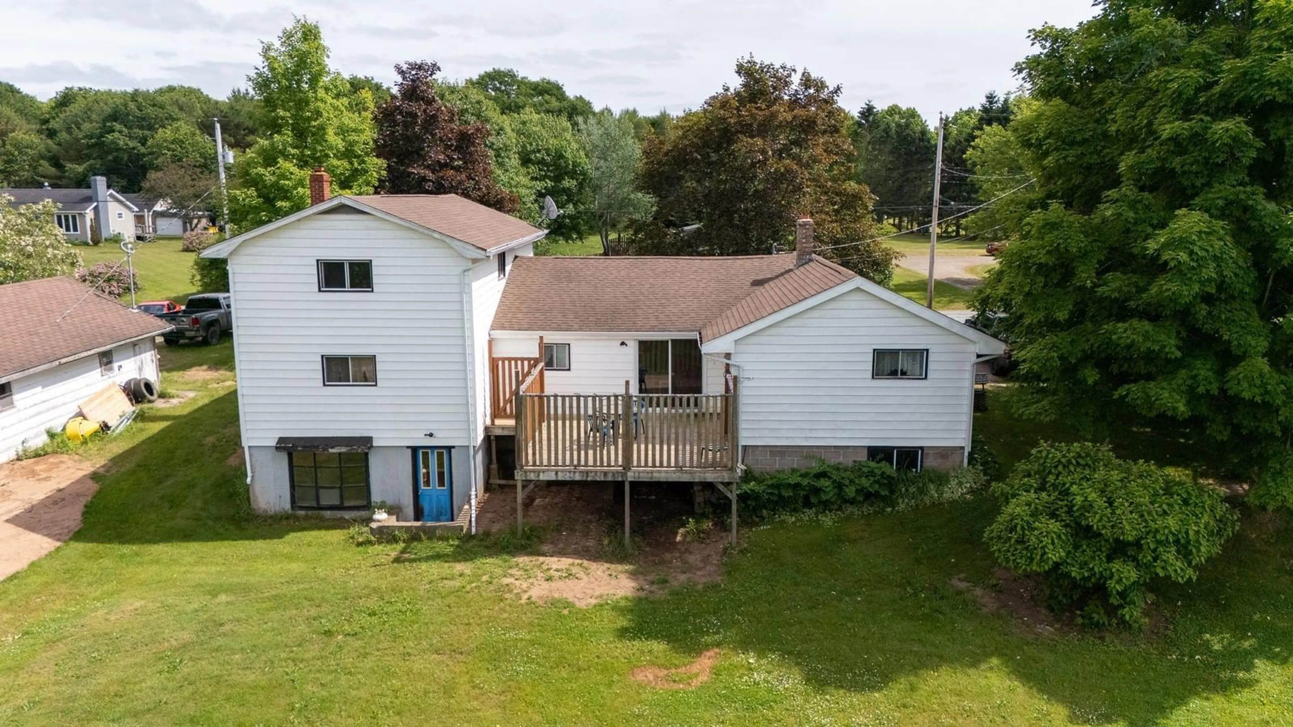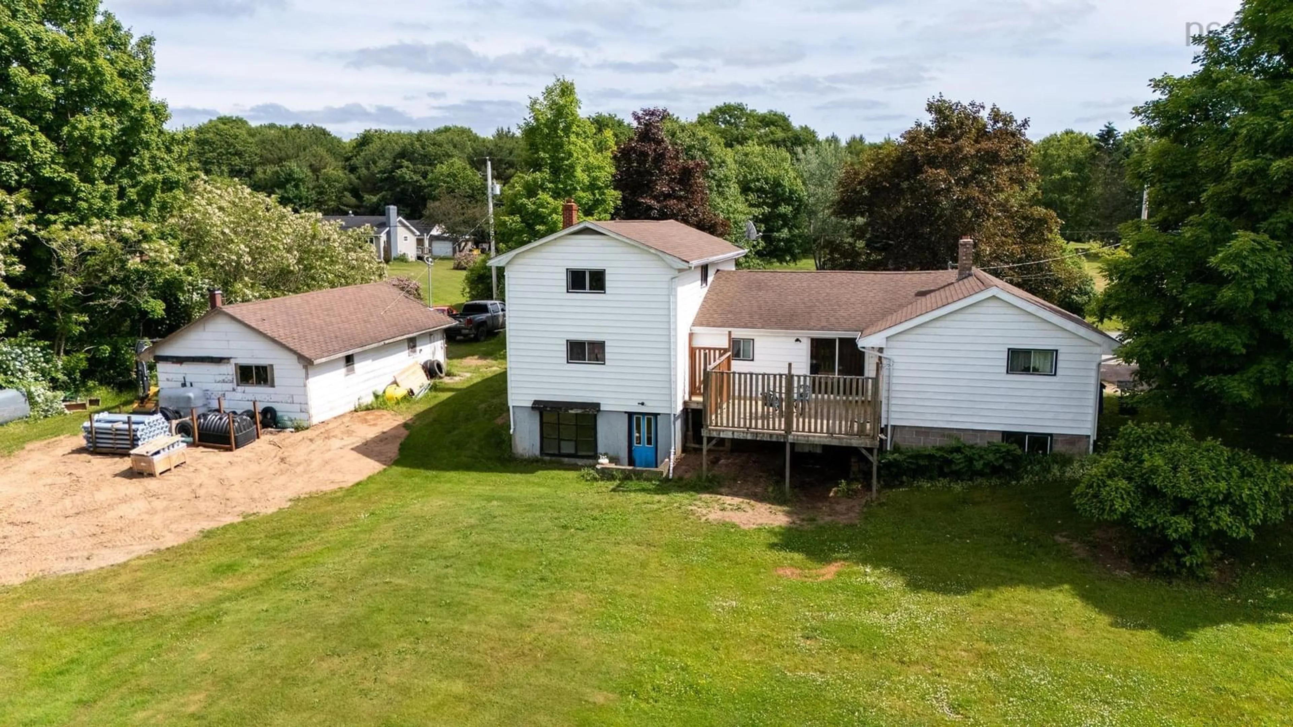Sold conditionally
107 days on Market
23 Reid Rd, Steam Mill, Nova Scotia B4N 3V7
•
•
•
•
Sold for $···,···
•
•
•
•
Contact us about this property
Highlights
Days on marketSold
Estimated valueThis is the price Wahi expects this property to sell for.
The calculation is powered by our Instant Home Value Estimate, which uses current market and property price trends to estimate your home’s value with a 90% accuracy rate.Not available
Price/Sqft$168/sqft
Monthly cost
Open Calculator
Description
Property Details
Interior
Features
Heating: Baseboard, Furnace, Ductless, Hot Water
Cooling: Ductless
Basement: Partially Finished, Walk-Out Access
Exterior
Features
Patio: Deck
Parking
Garage spaces 1
Garage type -
Other parking spaces 0
Total parking spaces 1
Property History
Nov 13, 2025
ListedActive
$299,000
107 days on market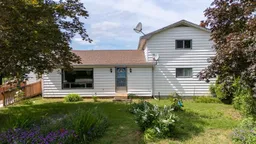 45Listing by nsar®
45Listing by nsar®
 45
45Login required
Expired
Login required
Price change
$•••,•••
Login required
Price change
$•••,•••
Login required
Price change
$•••,•••
Login required
Listed
$•••,•••
Stayed --127 days on market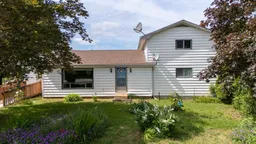 Listing by nsar®
Listing by nsar®

Property listed by MacKay Real Estate Ltd., Brokerage

Interested in this property?Get in touch to get the inside scoop.
