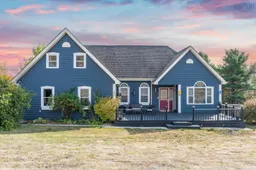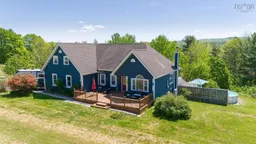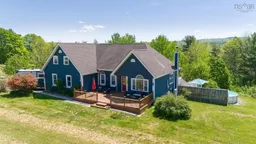Beautiful, Bright & Full of Possibilities Welcome to a home that instantly feels inviting, bright, airy, and thoughtfully designed for everyday comfort. Conveniently located less than 10 minutes from local amenities, cafés, parks, shopping, and restaurants, this property combines lifestyle and location effortlessly. The layout is ideal for those who value a bit of separation and privacy. The primary bedroom is located on the main level, while the additional bedrooms are on the lower level, perfect for families, guests, or creating your own private retreat. Each bedroom features a walk-in closet, offering exceptional storage space throughout. Step outside to enjoy spacious, freshly painted decks, perfect for your morning coffee, entertaining friends, or simply soaking in the changing seasons. The backyard offers a great space to unwind and enjoy the outdoors, surrounded by wonderful neighbours. Recent updates include new butcher block kitchen countertops with a new sink, updated vanity tops, a beautifully redone staircase, and fresh interior paint completed last year. The bathroom also features a charming new clawfoot tub with updated hardware, adding a touch of classic style. Downstairs, you’ll find even more versatility. One of the lower-level rooms includes a unique walk-in storage nook, ideal for décor, seasonal items, or hobbies. The 1.5 car garage is another standout, with a large loft above offering two partially finished areas and generous storage. Whether you need a home office, studio, or creative space, there’s room to make it your own. Lovingly maintained and full of character, this home offers an incredible blend of space, function, and opportunity, inside and out.
Inclusions: Stove, Dishwasher, Dryer - Electric, Washer, Refrigerator
 49
49




