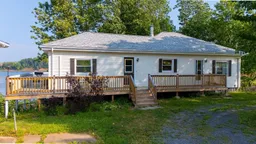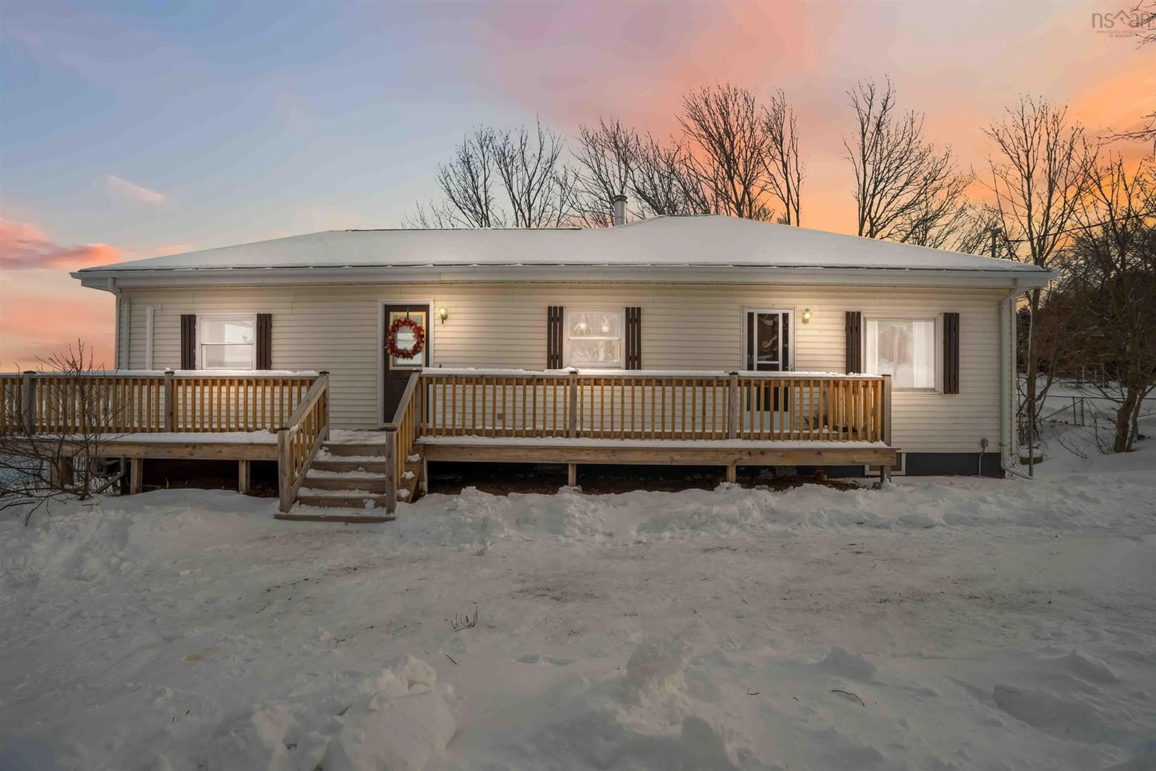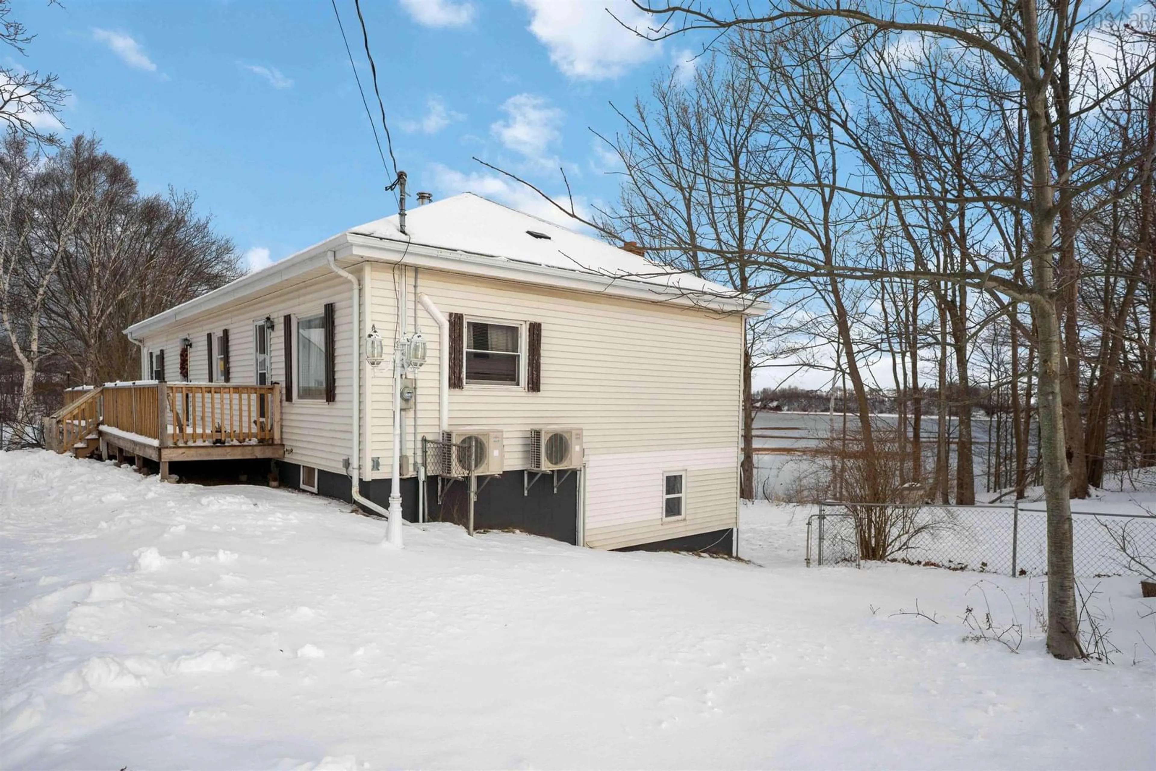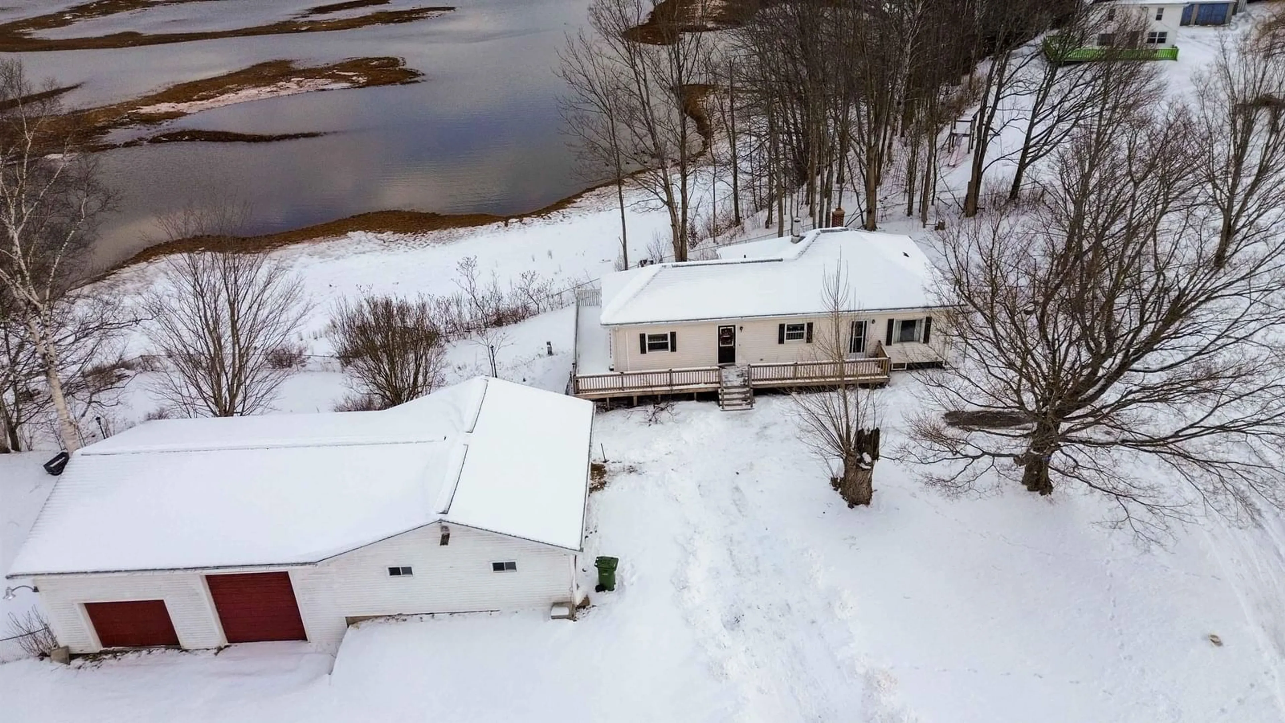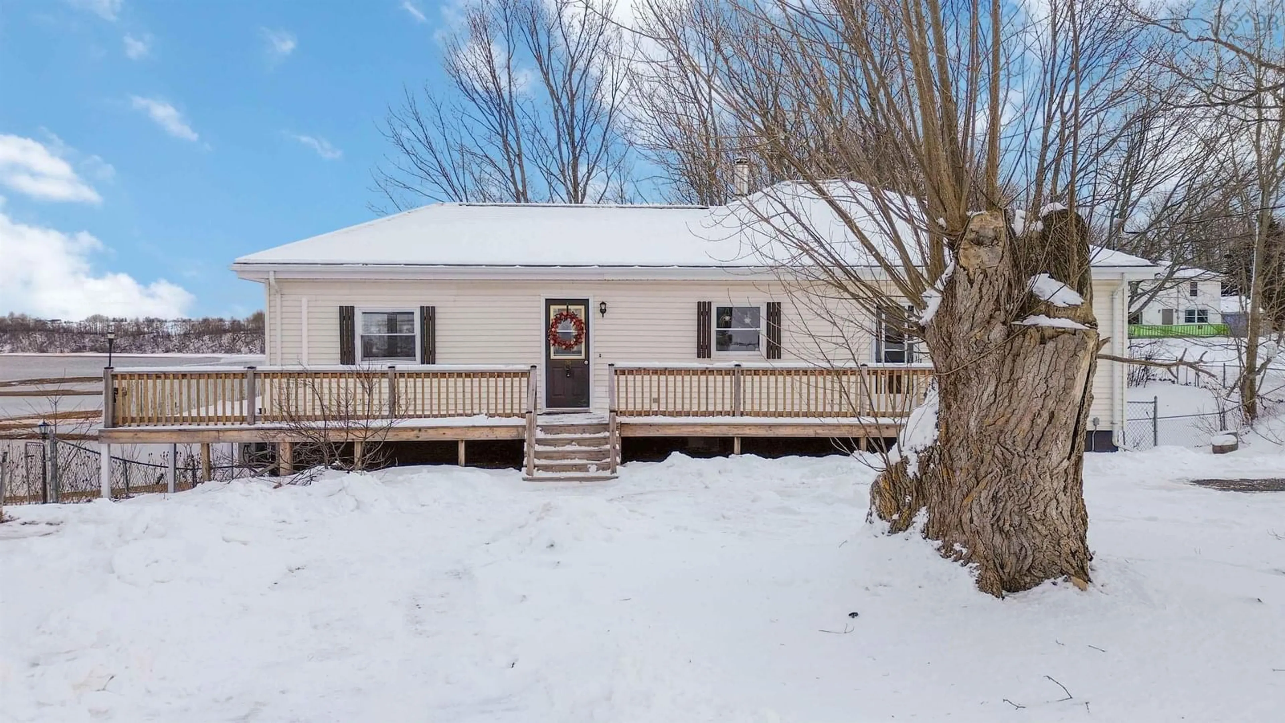1258 Pereau Rd, Upper Pereau, Nova Scotia B0P 1H0
Contact us about this property
Highlights
Estimated valueThis is the price Wahi expects this property to sell for.
The calculation is powered by our Instant Home Value Estimate, which uses current market and property price trends to estimate your home’s value with a 90% accuracy rate.Not available
Price/Sqft$283/sqft
Monthly cost
Open Calculator
Description
Welcome to this well-maintained two-level bungalow offering direct water frontage on the Minas Basin—an ideal setting for boating, swimming, and fishing right from your own backyard. Situated on a desirable lot with a mainly fenced yard, this property blends comfort, functionality, and an unbeatable coastal lifestyle. The home features four mini-split heat pumps installed in 2023, complemented by baseboard heating for year-round comfort. Recent upgrades include a new washer, refrigerator, deck, and a brand-new septic system (2023), providing peace of mind for years to come. A standout feature is the impressive two-level, four-bay wired garage—perfect for vehicles, storage, hobbies, or a workshop. Outdoor enthusiasts will appreciate the private concrete boat launch, making access to the water effortless. Located just a short drive from renowned wineries, beautiful beaches, working farms, and vibrant local markets, the area also boasts a well-known university celebrated for its arts scene, culture, and dining. Surrounded by rich agricultural farmland, this property offers a rare combination of waterfront living and rural appeal with nearby amenities. A unique opportunity to enjoy life on the Basin with all needed amenities close by!
Property Details
Interior
Features
Lower Level Floor
Mud Room
7'1 x 12'4Utility
8'6 x 11'3Primary Bedroom
15'8 x 14'6Bath 2
6'9 x 7'2Exterior
Features
Parking
Garage spaces 2
Garage type -
Other parking spaces 0
Total parking spaces 2
Property History
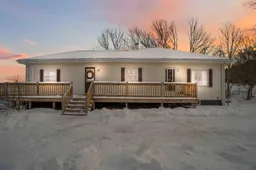 50
50