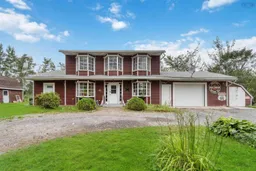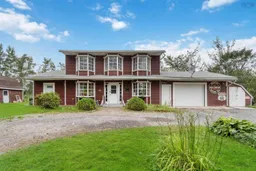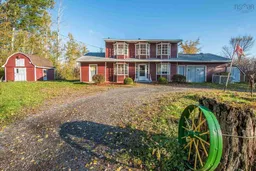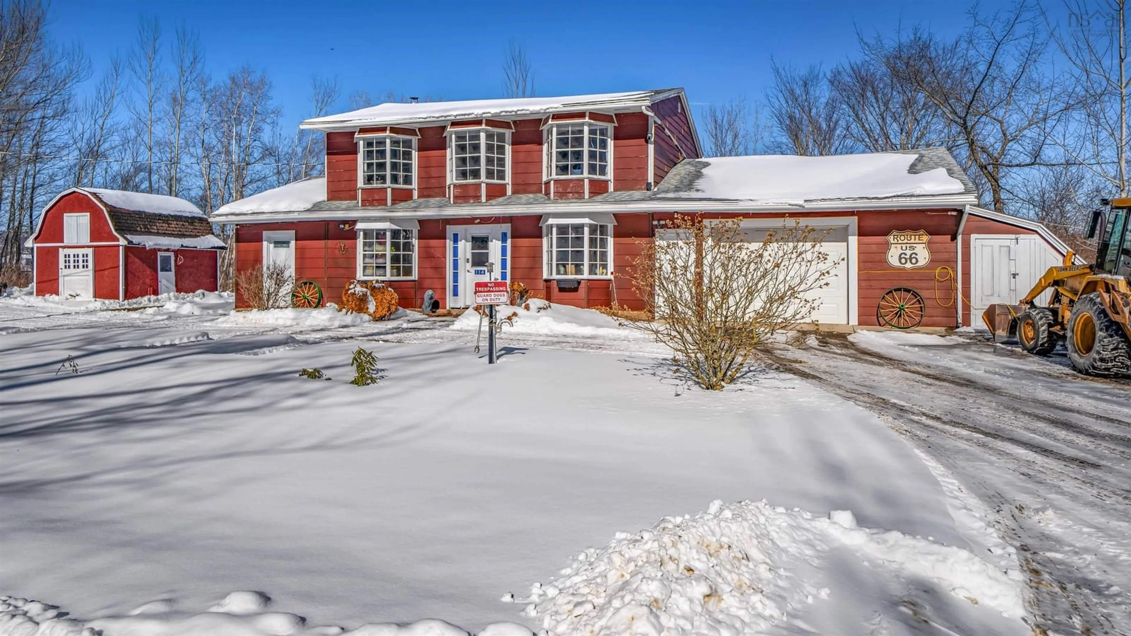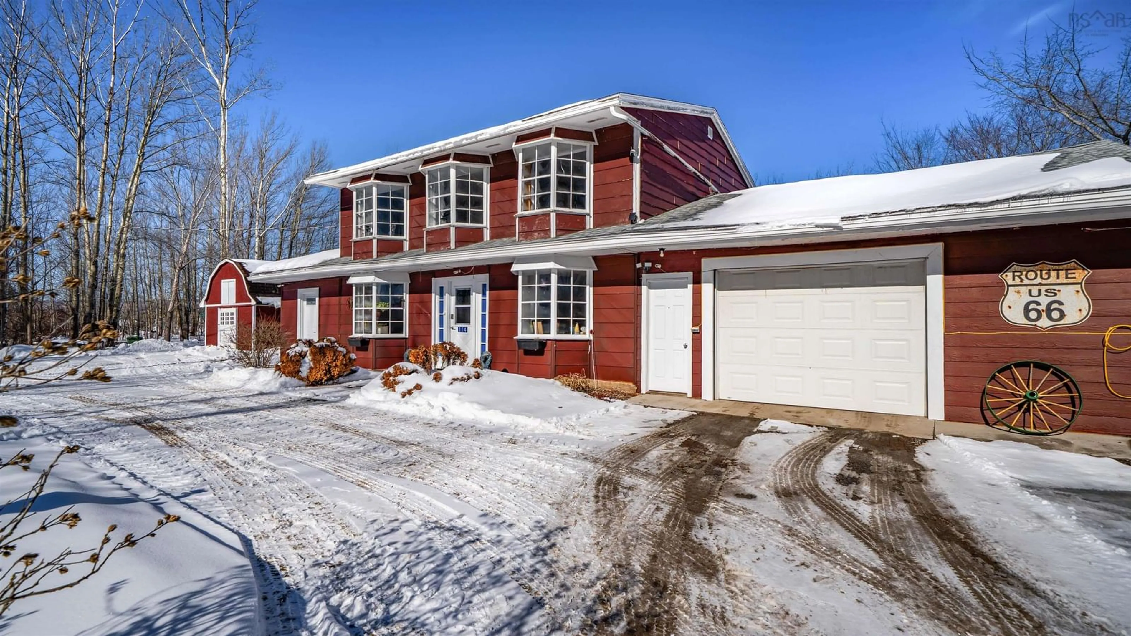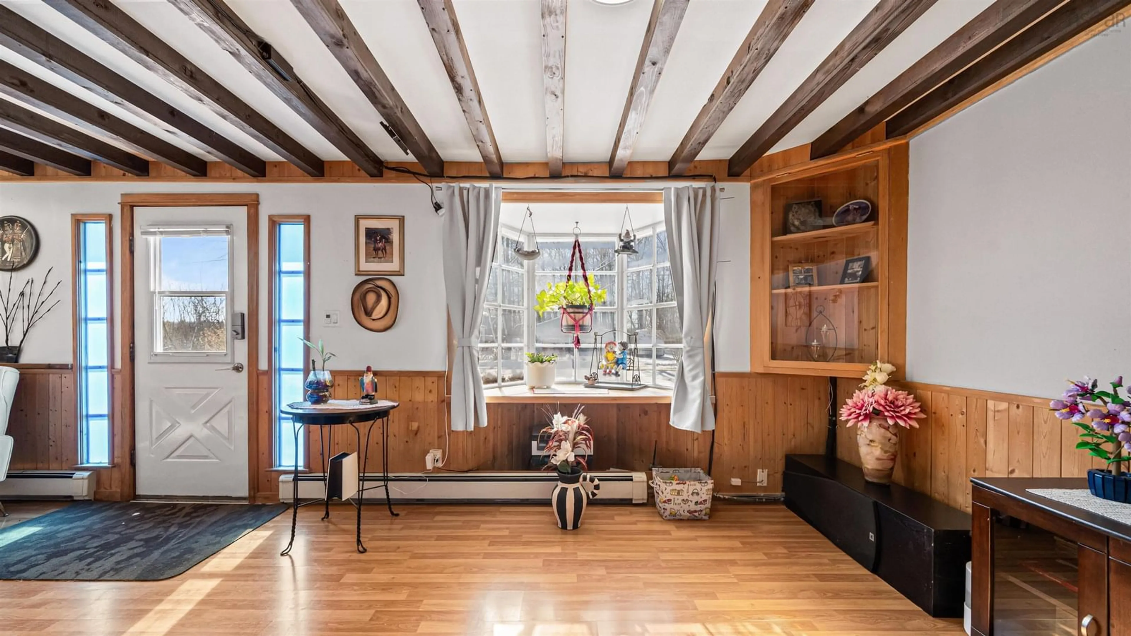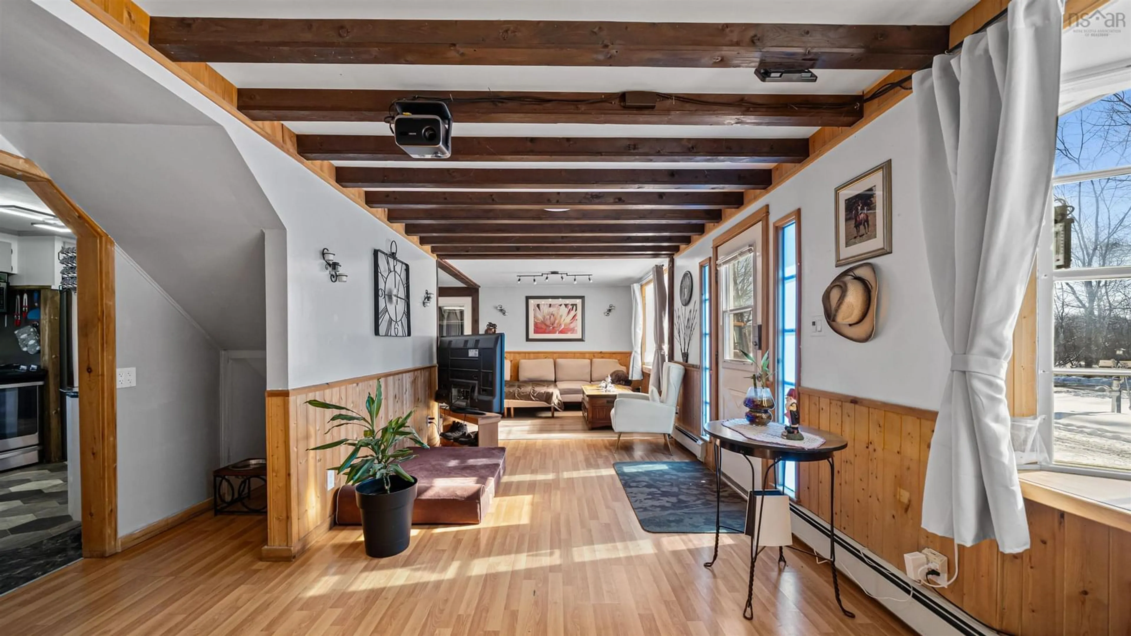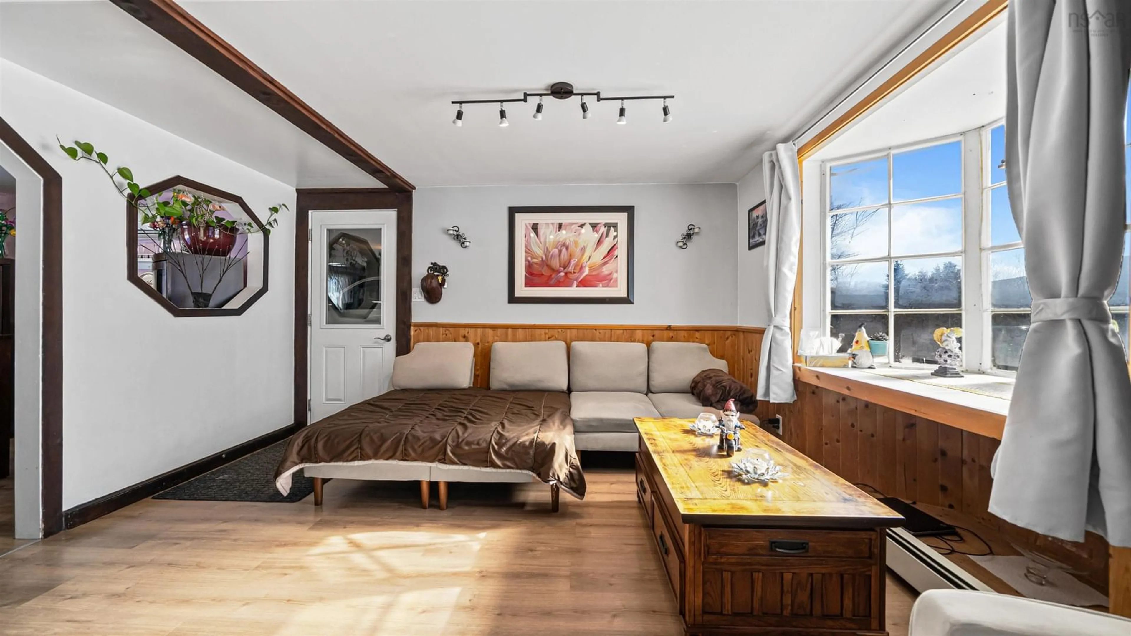114 Bog Rd, Berwick West, Nova Scotia B0P 1E0
Contact us about this property
Highlights
Estimated valueThis is the price Wahi expects this property to sell for.
The calculation is powered by our Instant Home Value Estimate, which uses current market and property price trends to estimate your home’s value with a 90% accuracy rate.Not available
Price/Sqft$199/sqft
Monthly cost
Open Calculator
Description
Welcome to a home that offers the perfect blend of in-town convenience and peaceful country charm. Located just steps from the Town of Berwick and close to all amenities, this bright and beautifully maintained 3 bedroom, 2 bathroom property is surrounded by nature and designed for comfortable everyday living. Natural sunlight fills the home, while two energy-efficient heat pumps keep things comfortable year-round. The heated and wired attached garage provides space for your vehicle along with additional room for storage or a workshop, and the circular driveway makes coming and going effortless. Step outside to a stunning new deck overlooking the serene landscape, a gentle stream running through the grounds, and your own walking bridge that makes the setting feel like something out of a storybook. It’s the perfect place for morning coffee, evening unwinding, and enjoying the quiet. A rare opportunity to enjoy privacy, beauty, and a welcoming sense of home — all just moments from downtown Berwick.
Property Details
Interior
Features
Main Floor Floor
Dining Room
9 x 9.10Kitchen
12 x 10Bath 1
5.8 x 7.8Living Room
29 x 13Exterior
Features
Property History
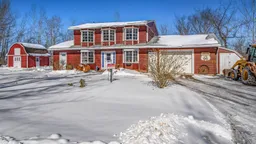 36
36