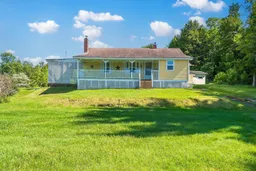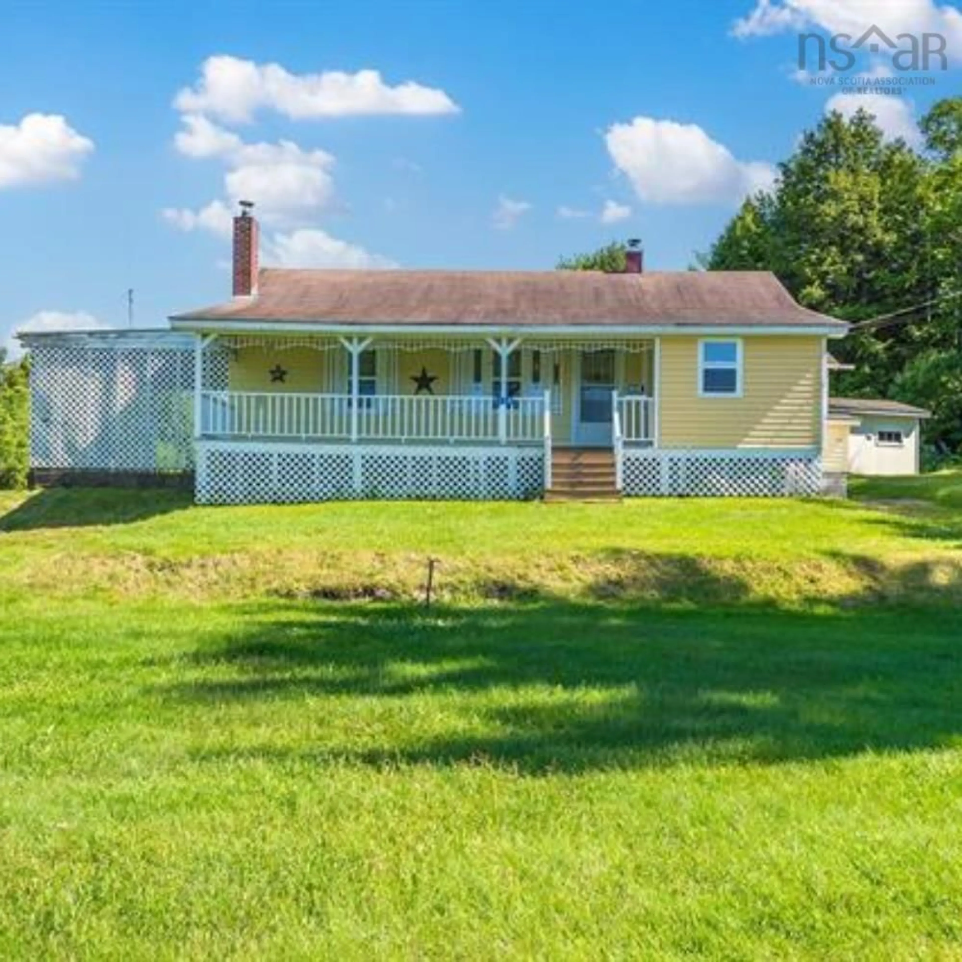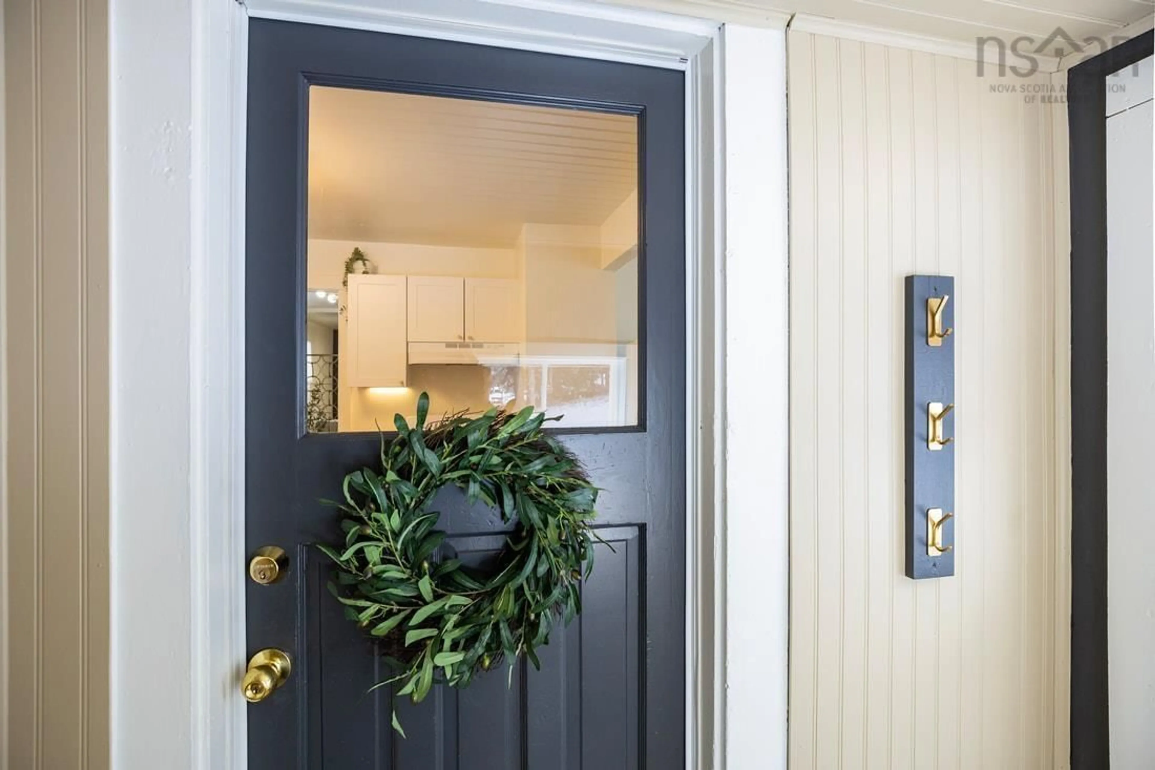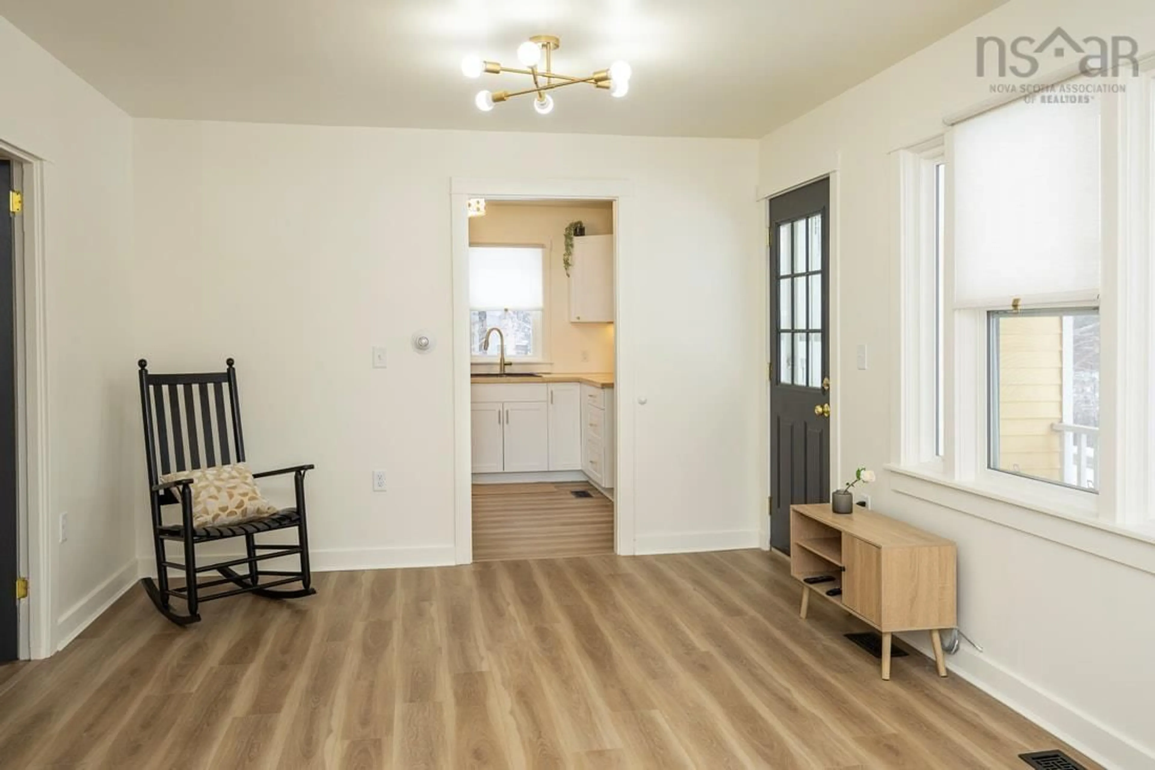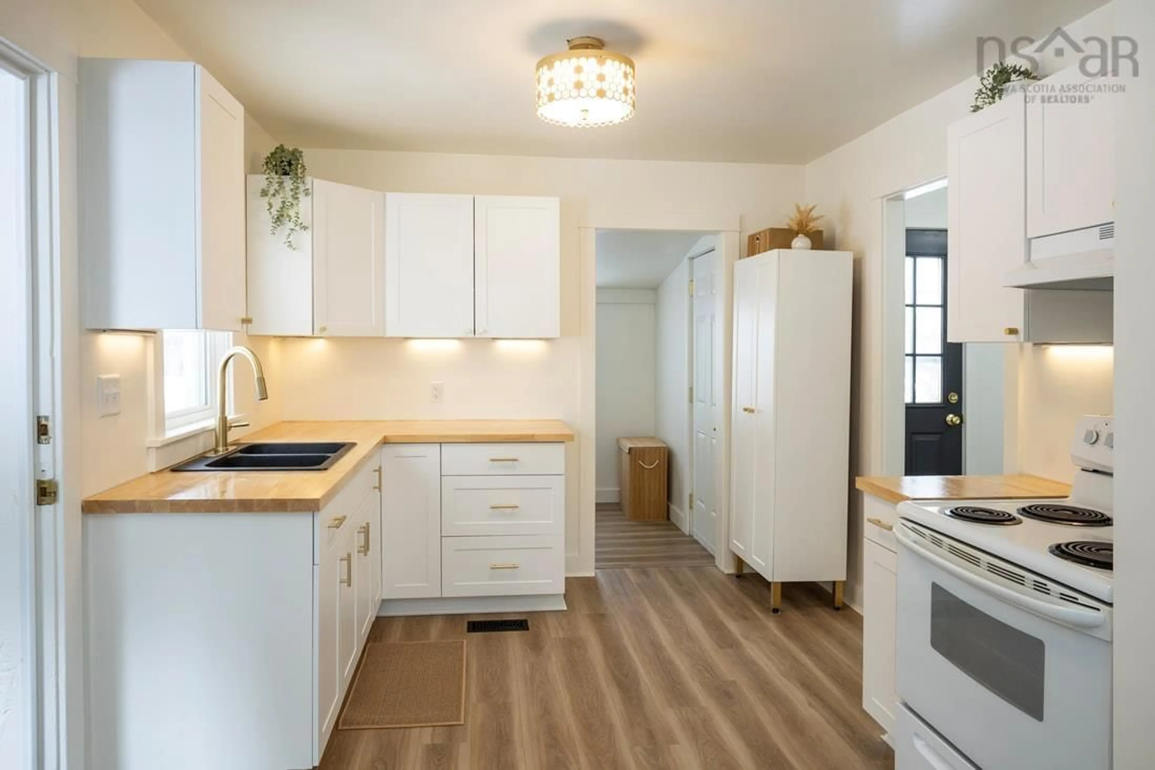1134 Meadowvale Rd, East Tremont, Nova Scotia B0P 1R0
Contact us about this property
Highlights
Estimated valueThis is the price Wahi expects this property to sell for.
The calculation is powered by our Instant Home Value Estimate, which uses current market and property price trends to estimate your home’s value with a 90% accuracy rate.Not available
Price/Sqft$497/sqft
Monthly cost
Open Calculator
Description
Visit REALTOR® website for additional information. Discover the perfect blend of modern comfort and country charm in this beautifully updated bungalow, set on a generous 2.3-acre lot at 1134 Meadowvale Rd, Kingston. Move-in ready, the home features thoughtful renovations throughout — including new flooring, a stylish new kitchen and laundry room, and contemporary fixtures. Flooded with natural light, the home’s neutral palette creates a warm, inviting atmosphere. The bright, open-concept living space is ideal for both relaxing evenings and entertaining guests. Included appliances are a fridge, range with hood, large-capacity HE washer and dryer, plus a convenient laundry tub. The full bathroom includes a tub and sliding glass doors. Major upgrades offer peace of mind for years to come: a new septic tank, oil tank, well filter, and updated electrical wiring. The oil furnace provides reliable, efficient warmth in winter, while the long front porch is the perfect spot to unwind on sunny summer days. Outside, the expansive yard is perfect for gardening, outdoor gatherings, or simply enjoying the peace and quiet of this desirable neighbourhood. Three substantial outbuildings provide storage, workshop space, and plenty of room for gardening equipment. The wrap-around driveway and covered carport for easy access and sheltered parking. Located just minutes from local amenities, schools, parks, and CFB Greenwood, this property offers both convenience and tranquility. Nature lovers will appreciate the nearby walking and ATV trails, as well as a picturesque waterfall.
Property Details
Interior
Features
Main Floor Floor
Eat In Kitchen
21.4 x 13.8Living Room
25.6 x 11.6Primary Bedroom
12.1 x 9.6Bedroom
10.4 x 8.2Exterior
Features
Property History
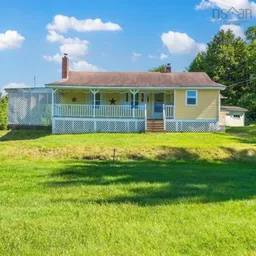 18
18