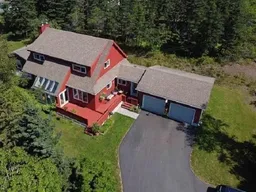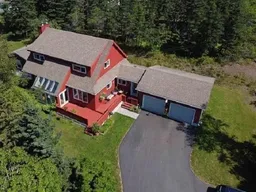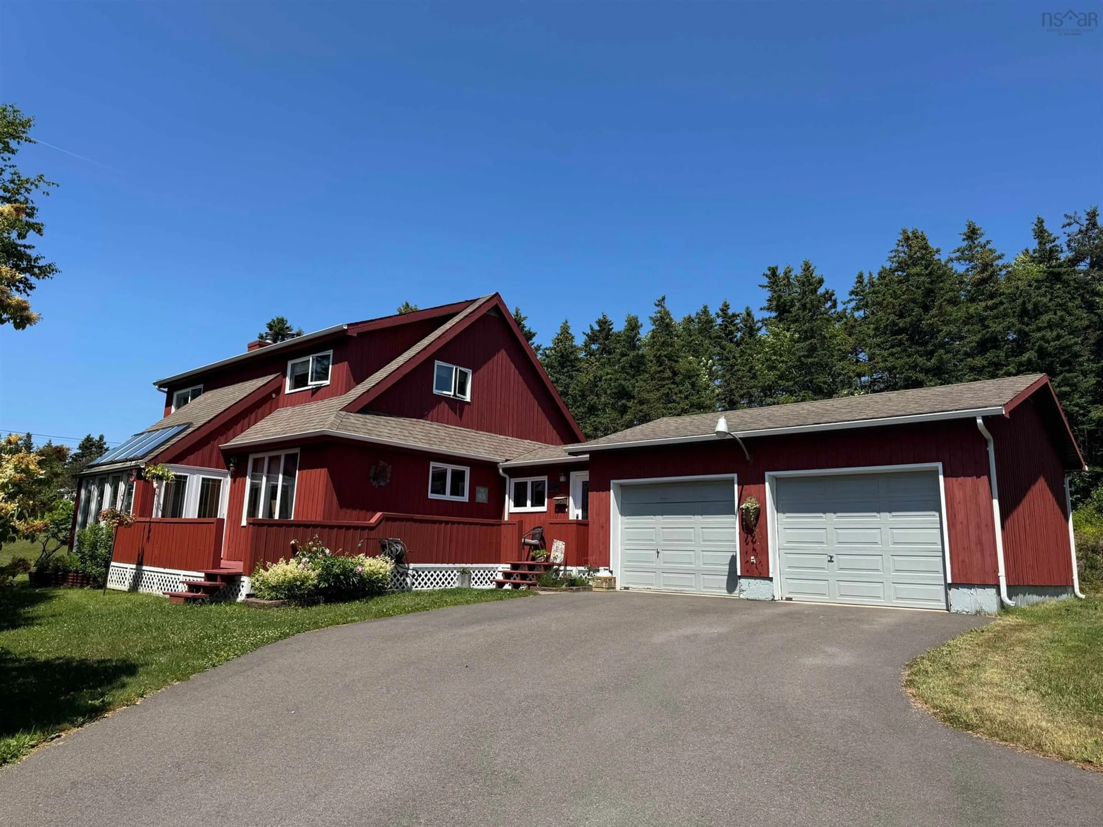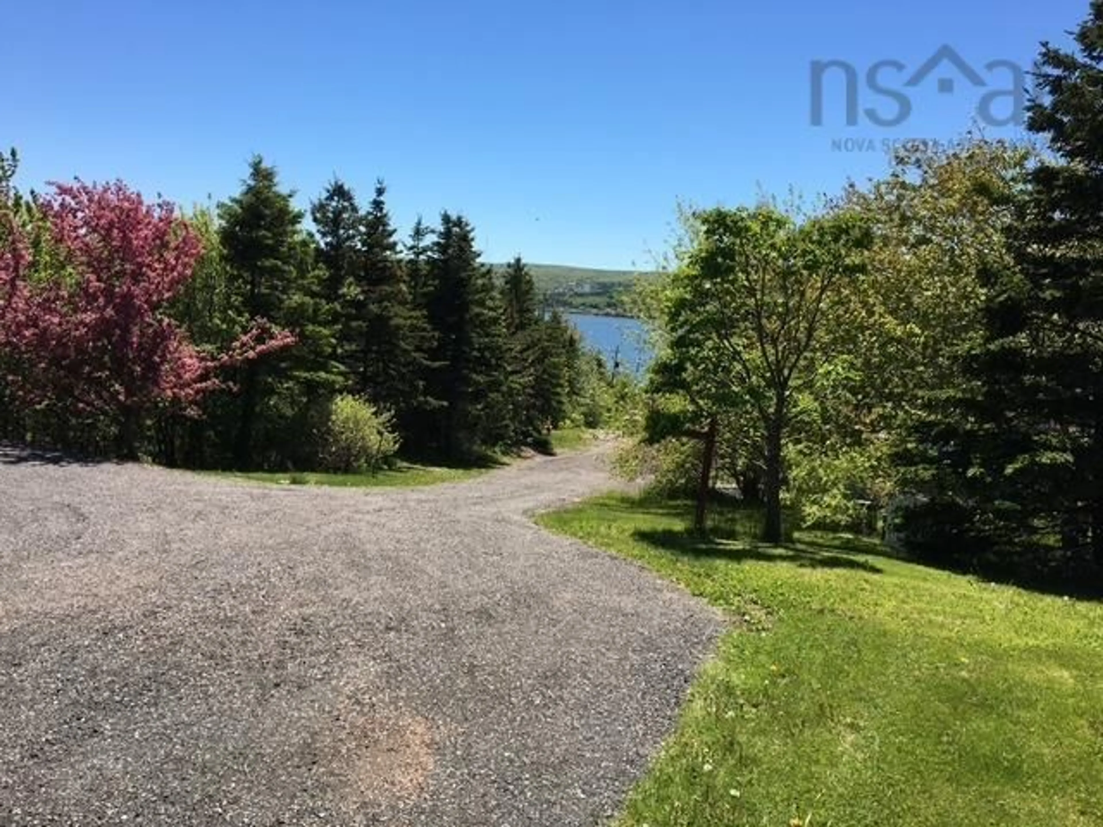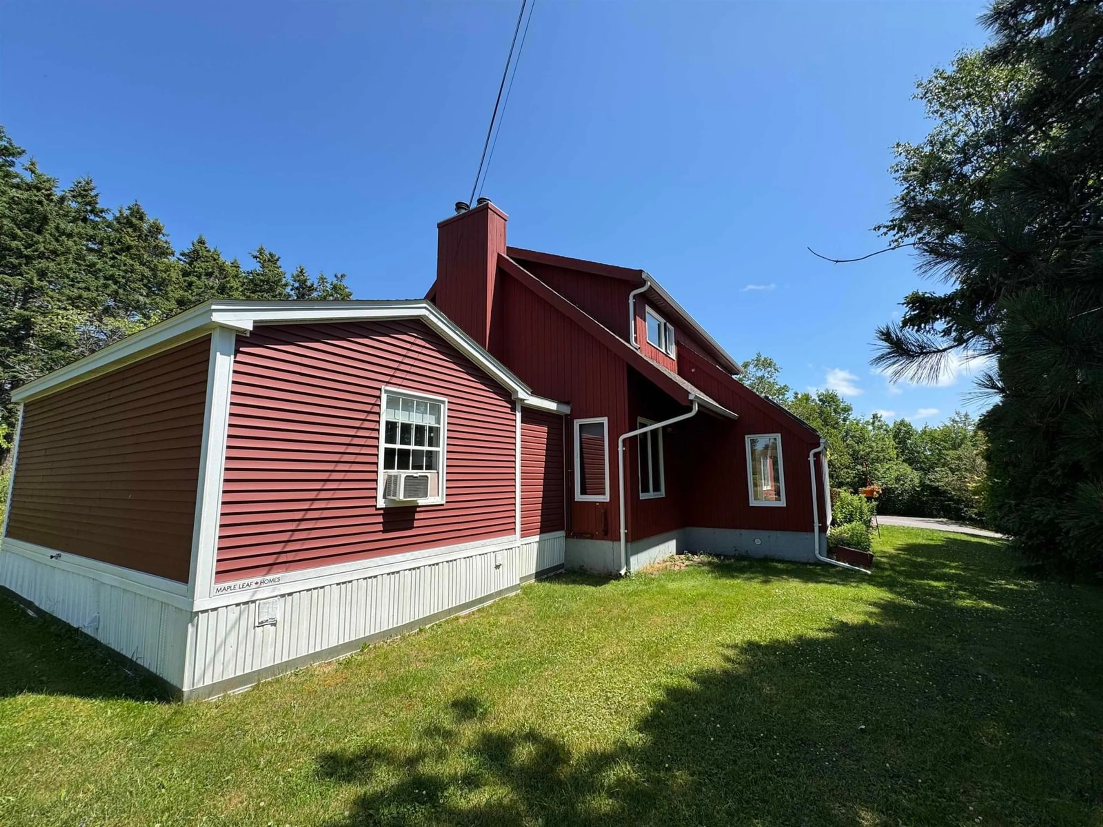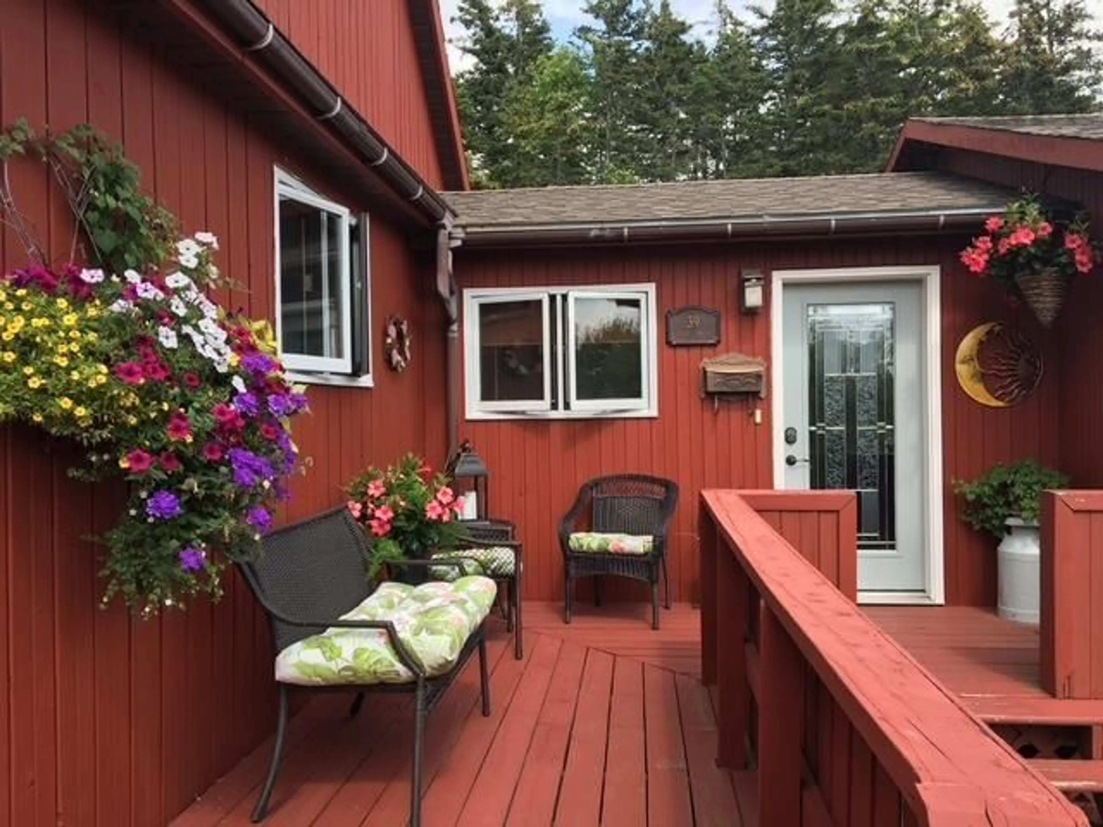39 Davis Dr, Port Hastings, Nova Scotia B9A 1R2
Contact us about this property
Highlights
Estimated valueThis is the price Wahi expects this property to sell for.
The calculation is powered by our Instant Home Value Estimate, which uses current market and property price trends to estimate your home’s value with a 90% accuracy rate.Not available
Price/Sqft$231/sqft
Monthly cost
Open Calculator
Description
1 3/4 STOREY HOME WITH AN ATTACHED SECONDARY/GRANNY SUITE. THIS HOME IS ACCESSIBLE AS THERE IS A RAMP AVAILABLE AND ACCESS FROM THE ATTACHED GARAGE TO THE SUITE ON THE MAIN FLOOR.IF YOU ARE LOOKING FOR AN INVESTMENT PROPERTY THE PRESENT OWNERS WILL RENT MONTH TO MONTH FROM THE NEW OWNER. 3 bedrooms upstairs plus a full ensuite bath with walk in shower & Jet tub. Another Bath with a walk in shower. The Primary BR is large with 2 double closets. Main Floor boasts an eat in kitchen with stainless appliances, Open concept to the family room. Formal dining room, solarium with a garden door to the large front deck. Lots of natural light! The secondary suite has an inside access by a breezeway from the living room and also an exterior door to the spacious private back deck. There is a pleasant sitting room/kitchen,3 pc. bath with a large walk in shower with a seat and a stack able washer/dryer combo in the suite. There is an office at the main entrance with a powder room. The basement is mostly finished with a large rec room or whatever you wish to use it for, laundry room and a bathroom with a shower. There is also a closet & cold room. This home has income potential or is perfect for your growing family or extended loved ones who need some assistance. Paved driveway with several parking spaces and an attached double garage. Water view of the St. of Canso from some rooms. Very private mature treed lot with flower beds. Owner Debbie Benn is a licensed Realtor in NS
Property Details
Interior
Features
2nd Level Floor
Bath 1
13' x 12'Bath 2
5'6 x 8'6Ensuite Bath 1
13' x 12'Bedroom
14'6 x 12'6Exterior
Parking
Garage spaces 2
Garage type -
Other parking spaces 0
Total parking spaces 2
Property History
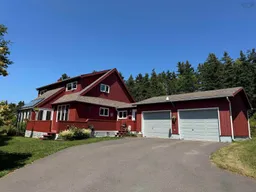 45
45