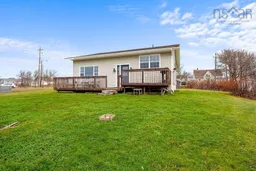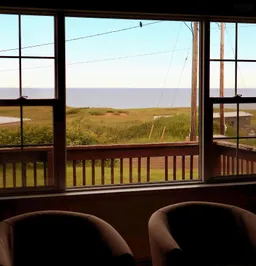•
•
•
•
Contact us about this property
Highlights
Estimated valueThis is the price Wahi expects this property to sell for.
The calculation is powered by our Instant Home Value Estimate, which uses current market and property price trends to estimate your home’s value with a 90% accuracy rate.Login to view
Price/SqftLogin to view
Monthly cost
Open Calculator
Description
Signup or login to view
Property Details
Signup or login to view
Interior
Signup or login to view
Features
Heating: Baseboard, Furnace, Ductless, Hot Water
Cooling: Ductless
Basement: Full, Finished
Property History
Login required
Price change
$•••,•••
Login required
Re-listed
$•••,•••
Stayed — days on market 49Listing by nsar®
49Listing by nsar®
 49
49Login required
Terminated
Login required
Listed
$•••,•••
Stayed --121 days on market Listing by nsar®
Listing by nsar®

Property listed by RE/MAX Nova, Brokerage

Interested in this property?Get in touch to get the inside scoop.


