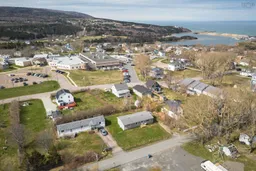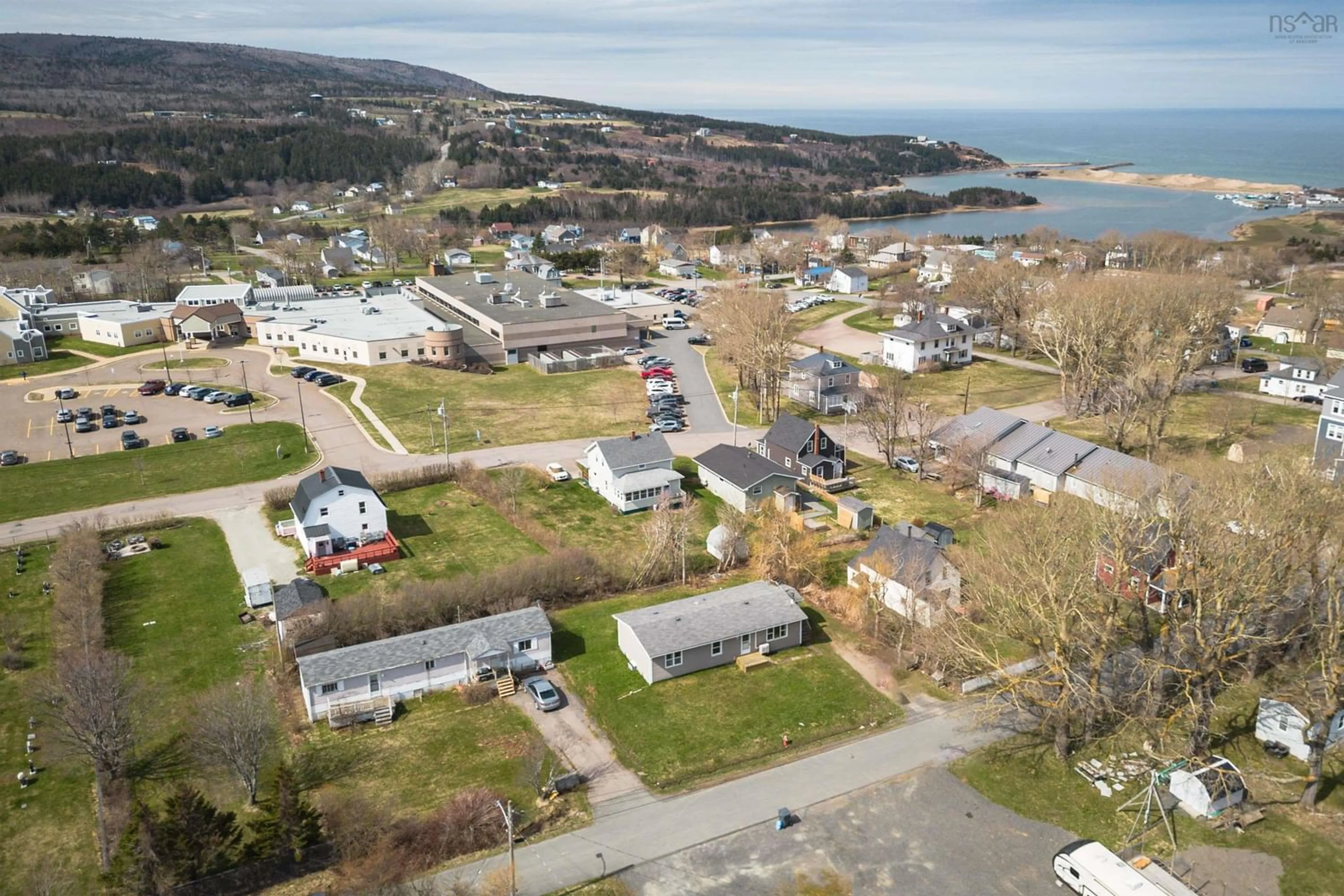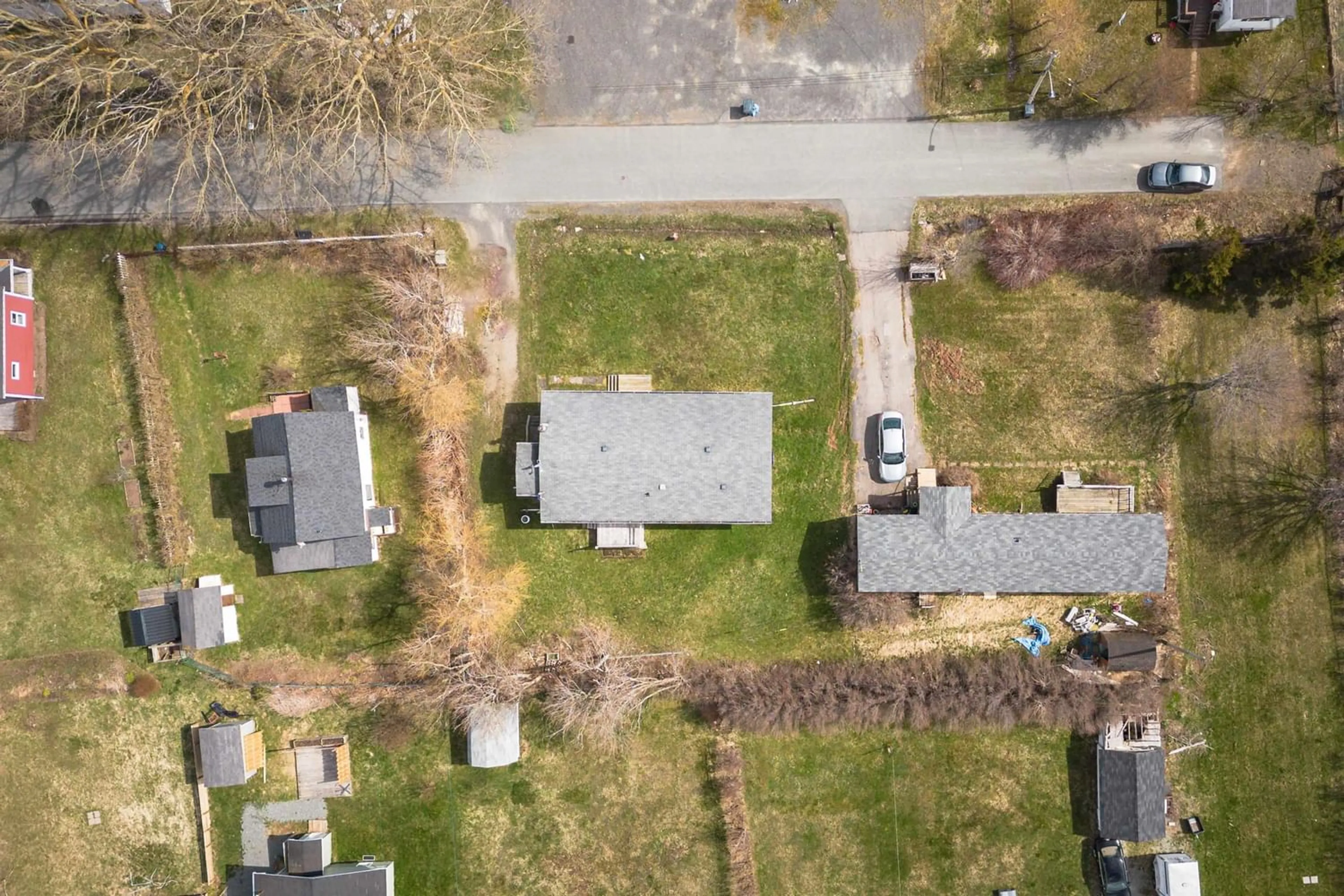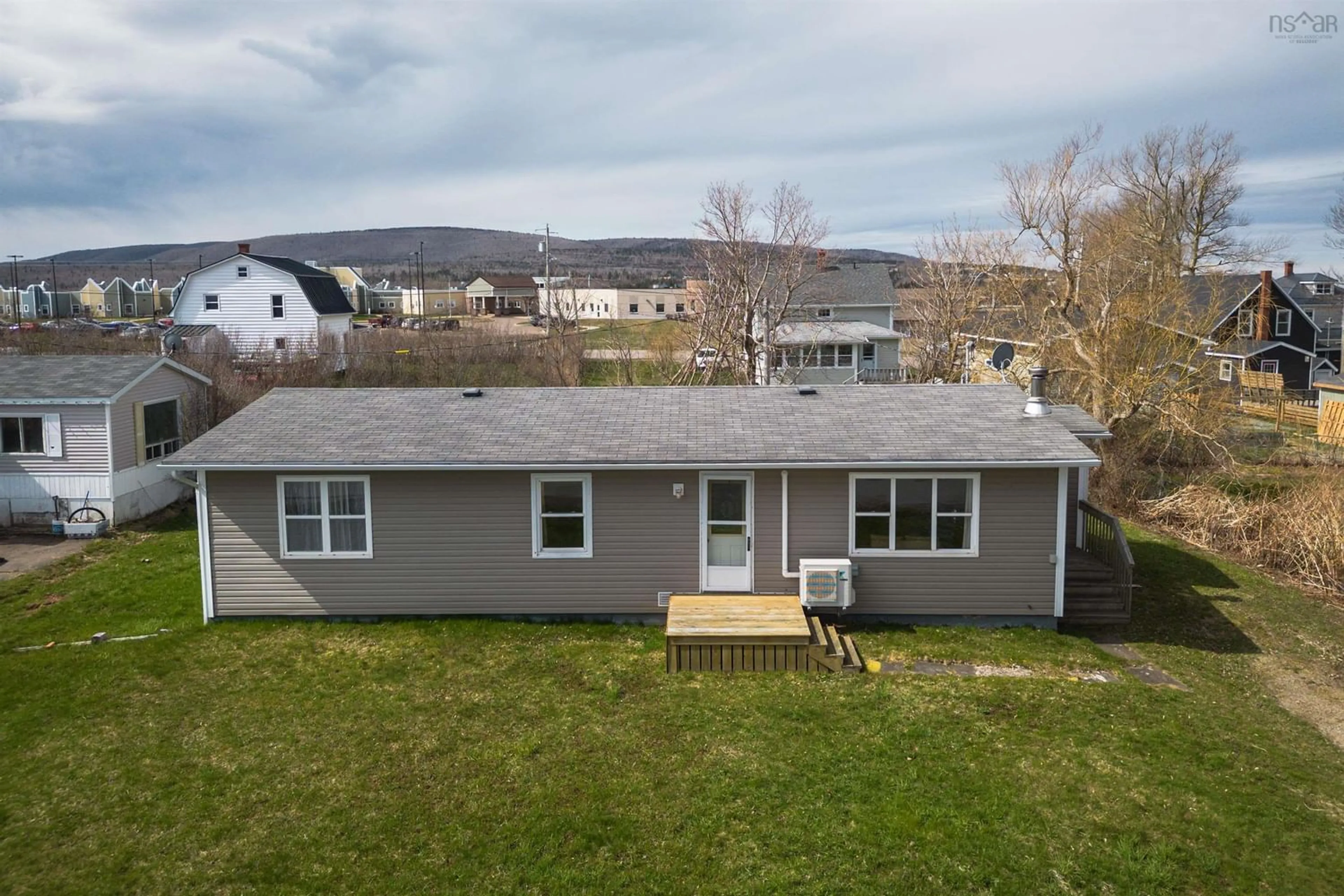72 Upper Railway St, Inverness, Nova Scotia B0E 1N0
Contact us about this property
Highlights
Estimated ValueThis is the price Wahi expects this property to sell for.
The calculation is powered by our Instant Home Value Estimate, which uses current market and property price trends to estimate your home’s value with a 90% accuracy rate.Not available
Price/Sqft$151/sqft
Days On Market17 days
Est. Mortgage$1,245/mth
Tax Amount ()-
Description
Opportunity awaits! This home sits on an oversized lot in the sought after town of Inverness, Cape Breton Island. With four bedrooms, this is a great first home for a family. Alternatively, an investor could unleash this property’s rental potential. In a quiet part of the community, within walking distance of all amenities including the largest employment centres, the Inverness Memorial Consolidated Hospital and Cabot Cape Breton, this home is perfectly positioned for its new owners. Adjacent to the recreation centre including the Inverness Racetrack and Arena, on the same block as the church and post office, and well within walking distance to the grocery store, banks and world renowned Cabot Golf Courses, get in this home before the summer arrives! The home can be offered fully furnished, or vacant. Main floor living with heat pump, wood stove and electric heat options, this home also has an unfinished basement that holds the opportunity to increase the living space including a complete rough in for a second bathroom. Short term and long-term rentals are in high demand in this area so this is a prime investment at a great price point! Look out from your front step to the Northumberland Strait and take a stroll to the beach at your leisure. Don’t wait! Come see this home’s full of potential today!
Property Details
Interior
Features
Main Floor Floor
Porch
8 x 5Kitchen
8 x 14Dining Room
7 x 12Living Room
15 x 11Exterior
Features
Property History
 48
48




