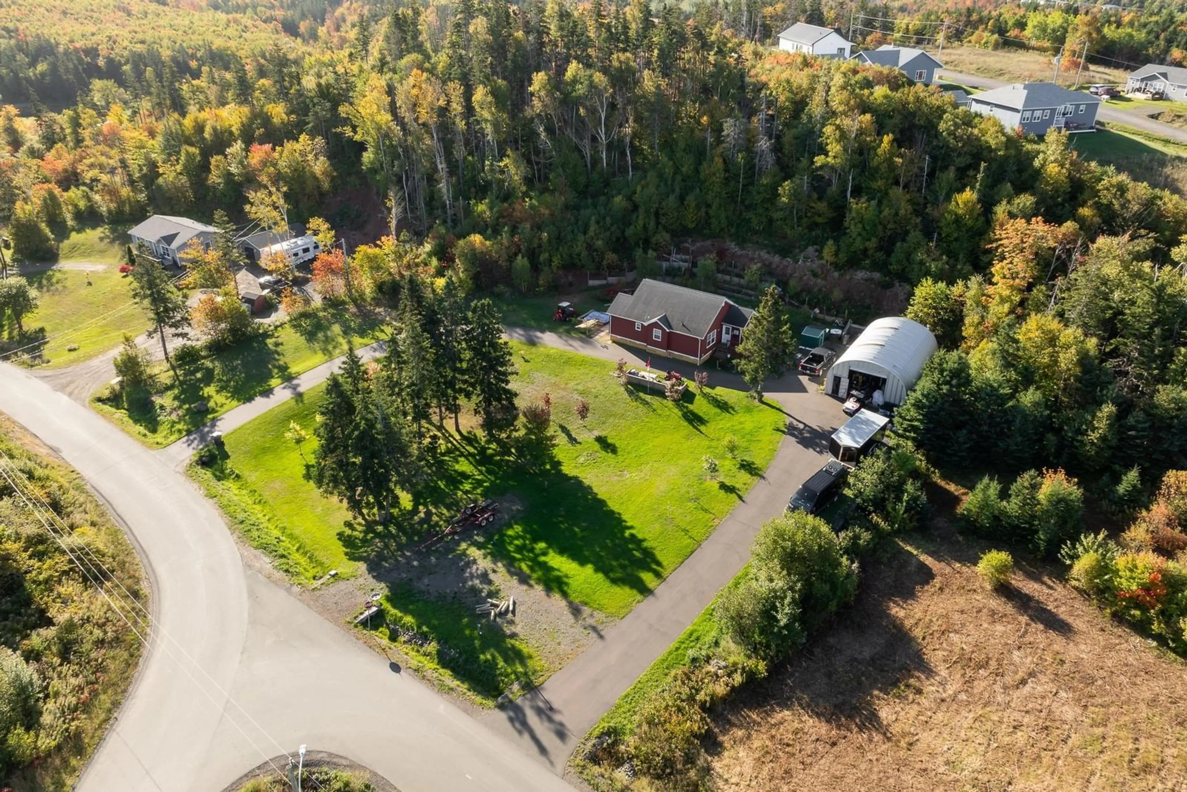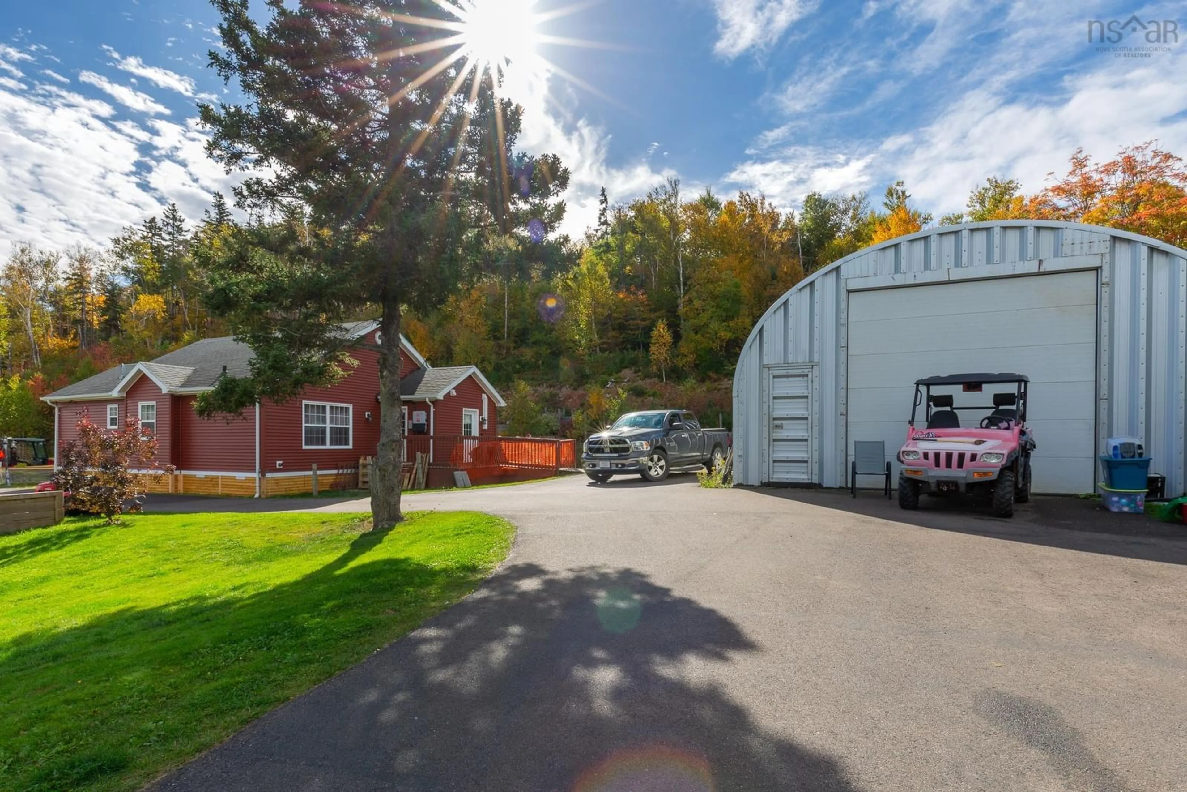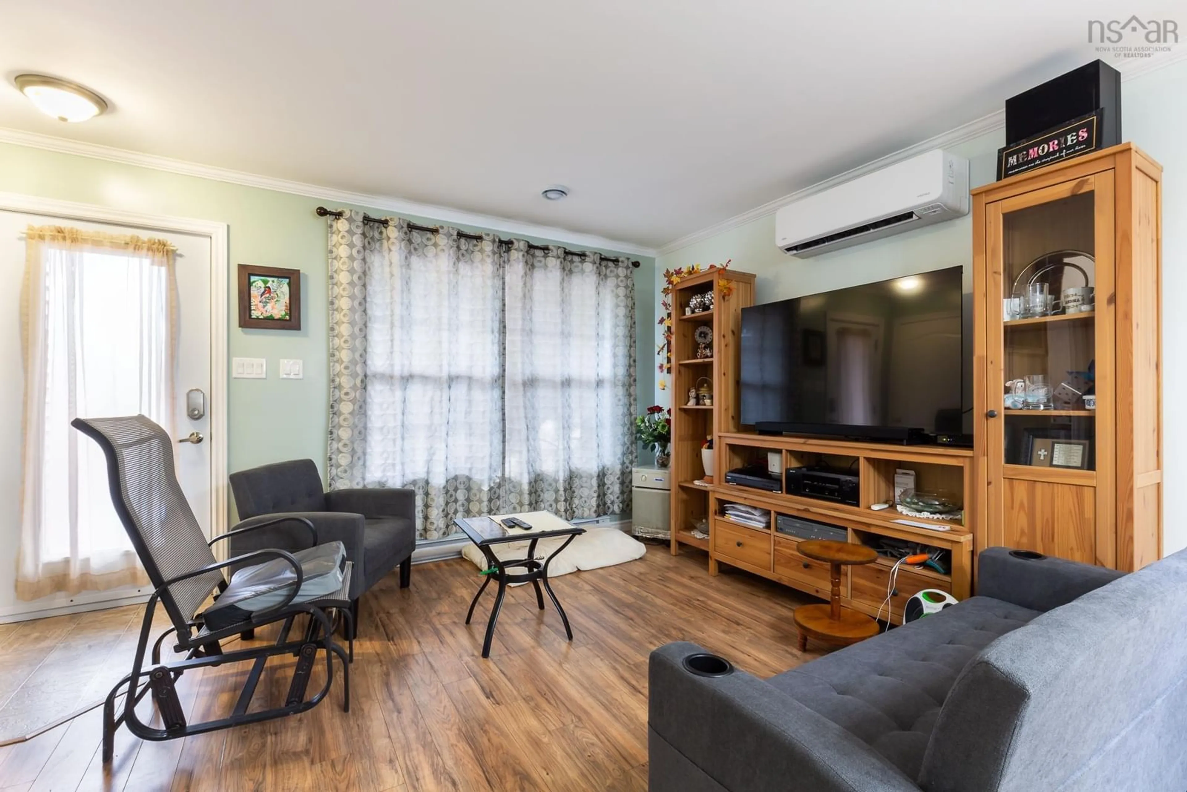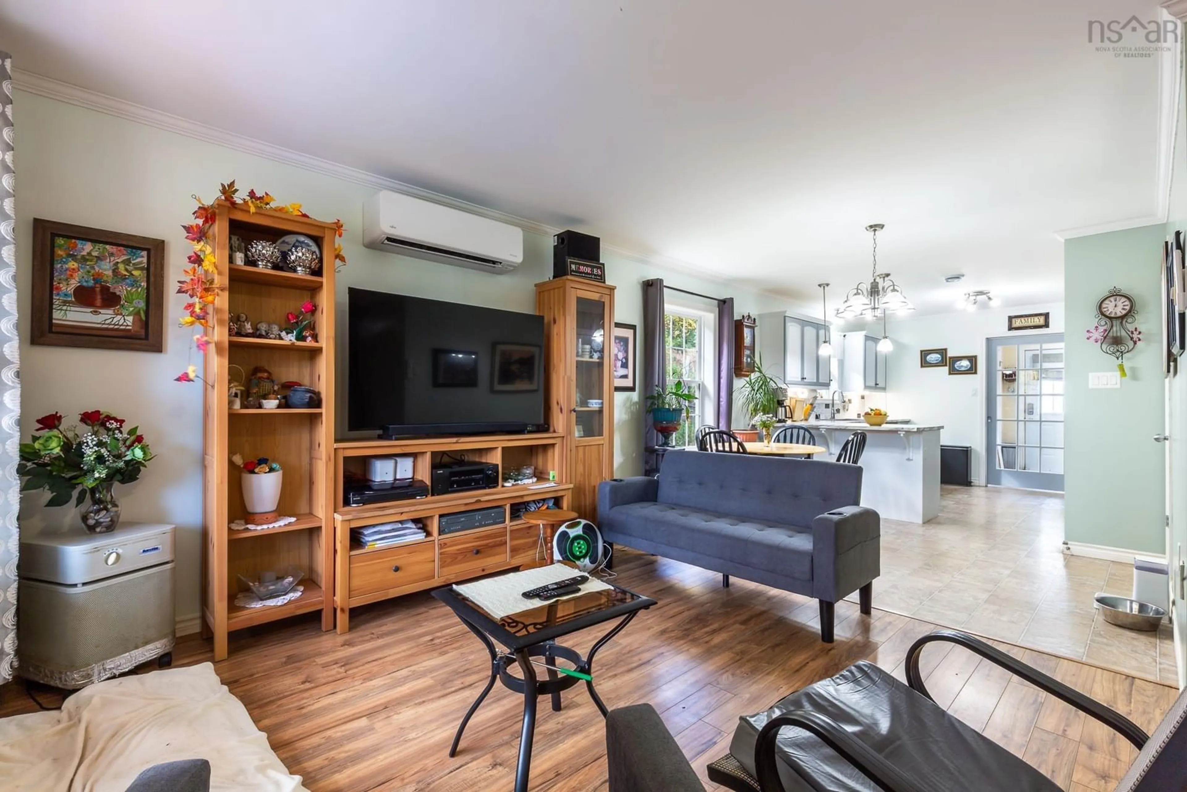60 Old Deepdale Rd, Inverness, Nova Scotia B0E 1N0
Contact us about this property
Highlights
Estimated valueThis is the price Wahi expects this property to sell for.
The calculation is powered by our Instant Home Value Estimate, which uses current market and property price trends to estimate your home’s value with a 90% accuracy rate.Not available
Price/Sqft$713/sqft
Monthly cost
Open Calculator
Description
Welcome to 60 Old Deepdale Road, Inverness. This thoughtfully designed one-level living features a warm and inviting layout, including a mudroom, open-concept kitchen, living and dining areas, two bedrooms and two bathrooms - all tastefully decorated with a modern yet cozy asethetic. A spacious 40' x 25' garage with a partially heated and wired section offers ideal space for hobbies, storage or a workshop. The home has 26 solar panels connected to the grid, significantly reducing annual power costs (average yearly bill approximately $1,500). There is a buried power line with meter and kill switch for added convenience and safety. A new triple fuel generator (gas, propane or natural gas) currently used with propane, installed December, 2024, is housed in a new outbuilding purchased the same year. The home has a new heat pump (Dec. 2024) for efficient heating and cooling. The original heat pump was moved to the garage. Mature spruce and maple trees grace the front lawn. Back of the home features flower and shrub gardens and the lower level has been used for a vegetable garden. Gutters connected to an original septic tank allow for eco-friendly lawn irrigation using a sump pump - without Municipal water use. The owner continues to make improvements such as vinyl skirting with pine beveled planks that are naturally stained with linseed oil mix. There are new steps at both entrances and there is also a ramp. Septic tank has been recently pumped. Whether you're looking for a peaceful primary residence, a getaway with RV hosting potential, or an efficient home, this home has it - it's not just a house - it's a lifestyle!
Property Details
Interior
Features
Main Floor Floor
Mud Room
8' x 12'Kitchen
12' x 11' 7Living Room
11' 6 x 10' 8Dining Room
7' 6 x 10' 8Exterior
Features
Parking
Garage spaces 1
Garage type -
Other parking spaces 0
Total parking spaces 1
Property History
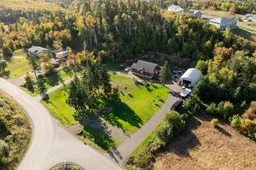 37
37
