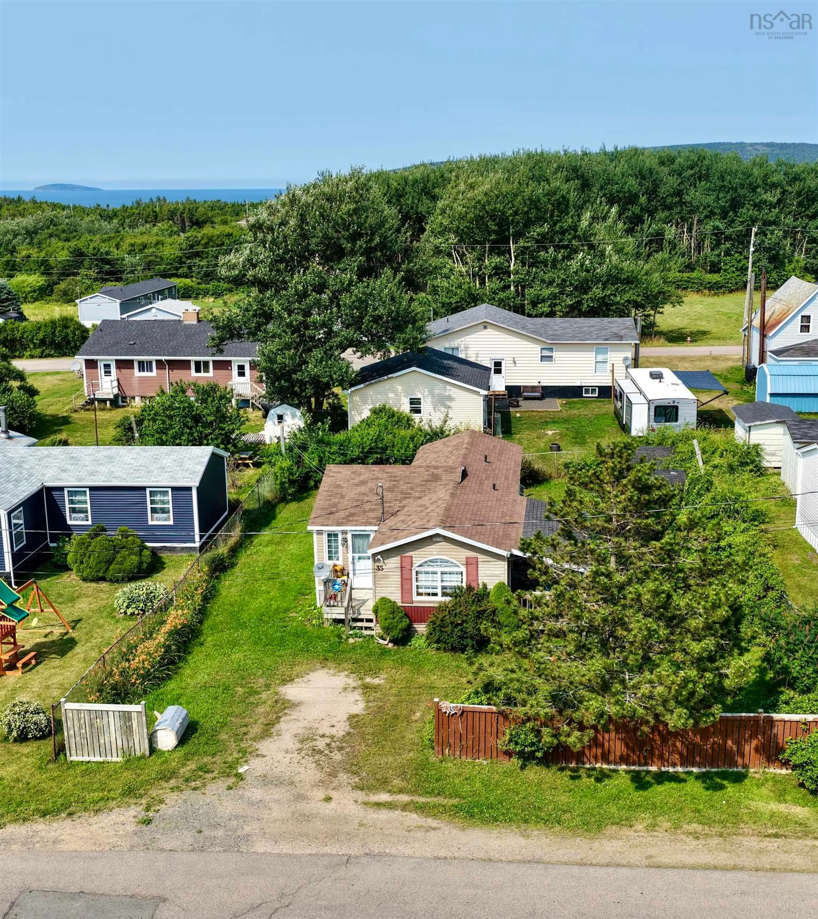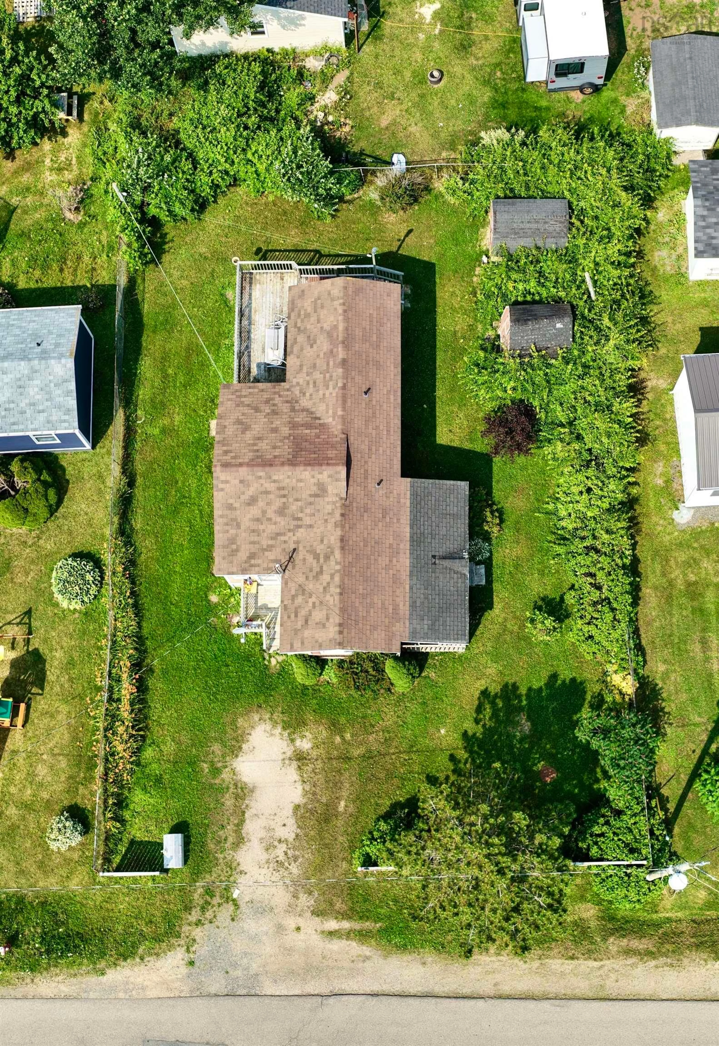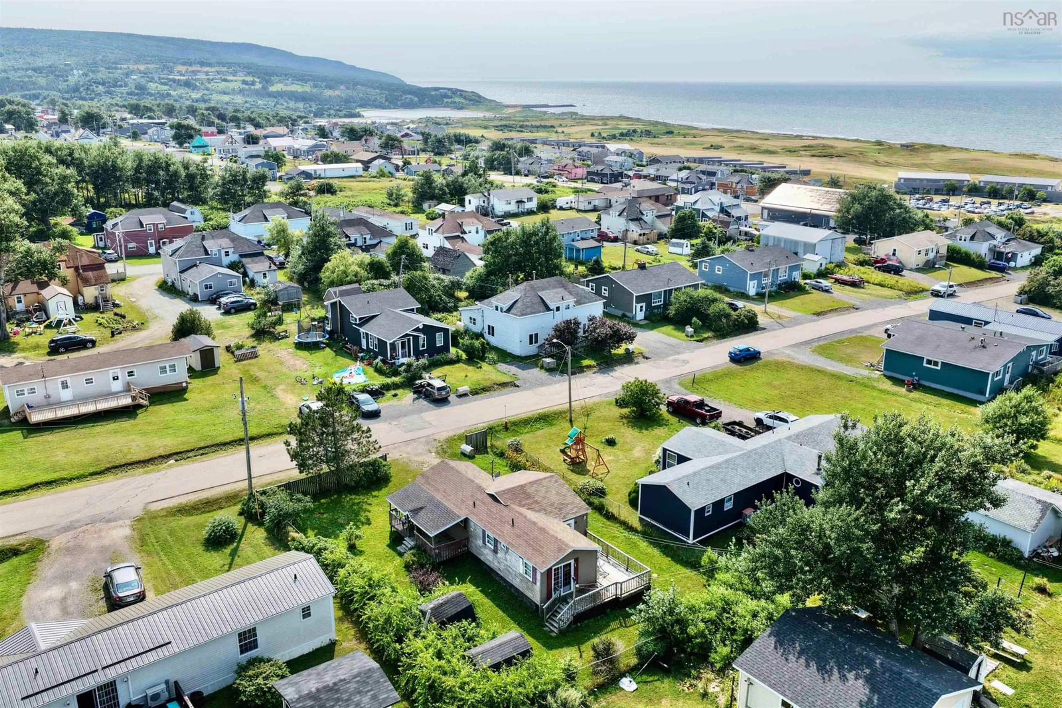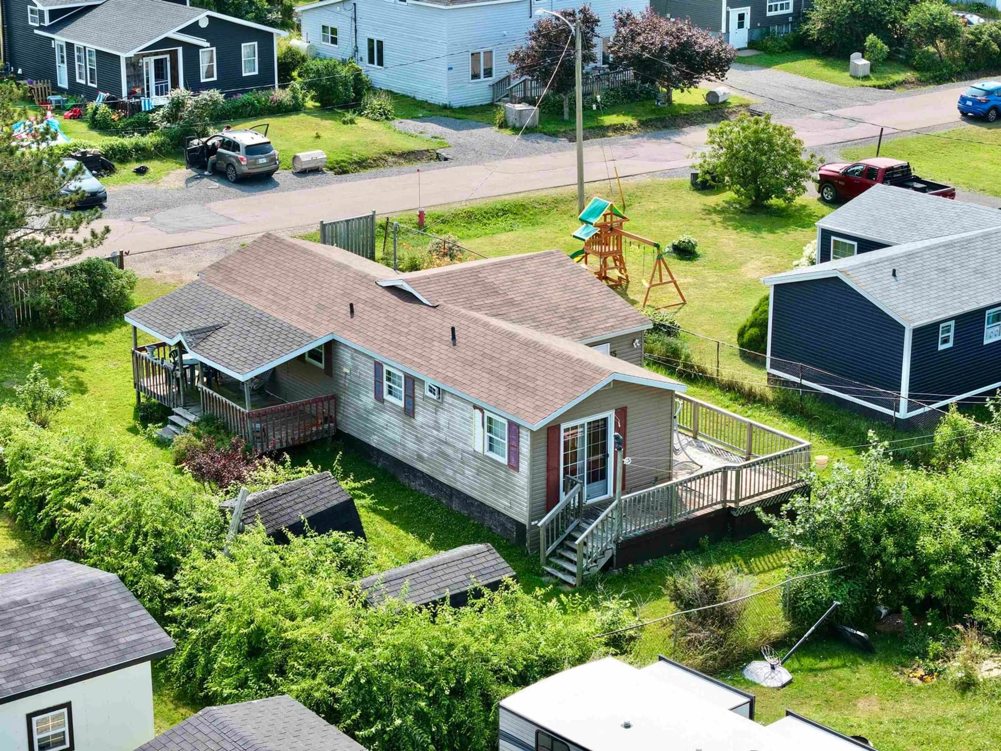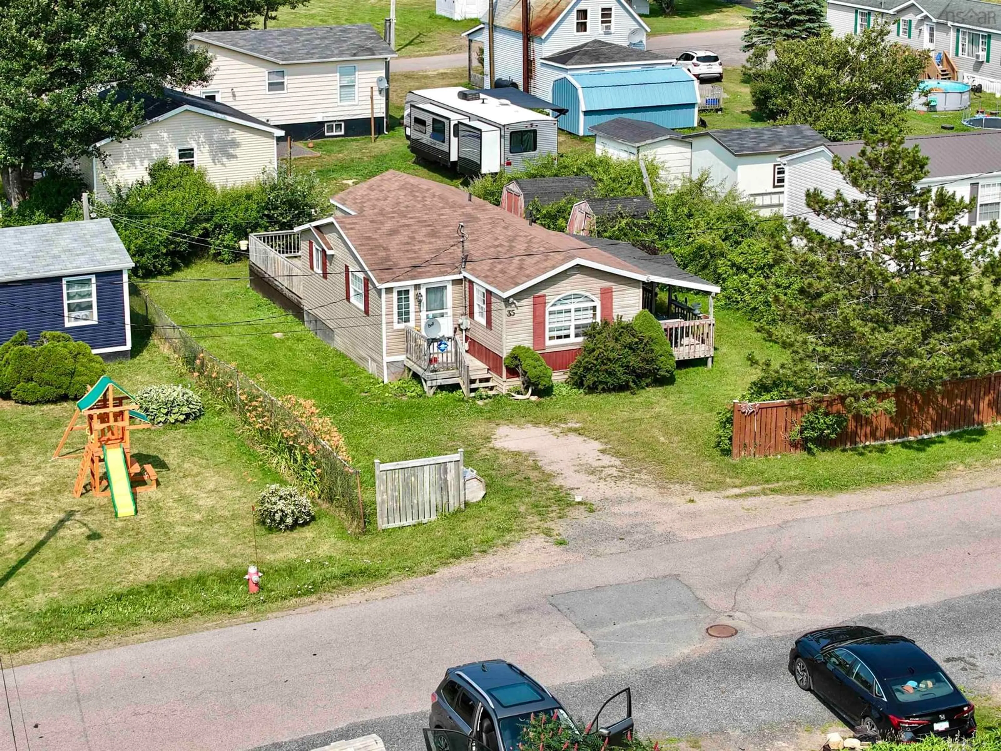35 Allan J Memorial Ave, Inverness, Nova Scotia B0E 1N0
Contact us about this property
Highlights
Estimated valueThis is the price Wahi expects this property to sell for.
The calculation is powered by our Instant Home Value Estimate, which uses current market and property price trends to estimate your home’s value with a 90% accuracy rate.Not available
Price/Sqft$255/sqft
Monthly cost
Open Calculator
Description
Charming Inverness Gem – Steps from Cabot Cape Breton & the Beach! Welcome to the heart of Inverness – where lifestyle, location, and opportunity come together. Just a short stroll to the world-renowned Cabot Cape Breton golf courses, Inverness Beach, and all of the towns vibrant amenities, this 2+ bedroom home is perfectly positioned for year-round living, seasonal escapes, or as a savvy investment/rental property. With just under 900 sq ft of efficiently designed living space, this cozy and well-maintained home offers excellent functionality on a generous 6,700 sq ft lot. Enjoy outdoor living on the covered side patio, or unwind on the rear wrap-around deck surrounded by mature landscaping—a peaceful and private setting perfect for summer evenings or entertaining guests. Whether you are looking for your first home, a downsized lifestyle, or a turnkey income property, this one checks all the boxes. Recent upgrades include fresh interior and exterior paint, and reinforced deck joist, offering peace of mind and a fresh canvas for your personal style. Even better? The home can be sold fully furnished, making your move—or rental setup—seamless. This is affordable living in one of Cape Breton’s most desirable and fast-growing coastal communities. Properties this close to Inverness’s best attractions don’t come along often.
Property Details
Interior
Features
Main Floor Floor
Foyer
13' x 7'Kitchen
13' x 8'Living Room
13' x 13'Porch
7'10 x 9'Property History
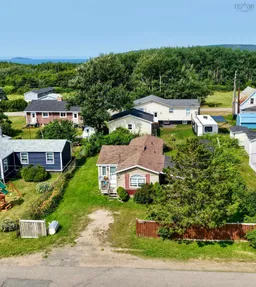 30
30
