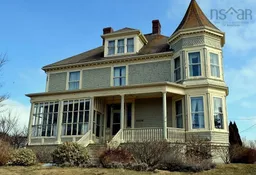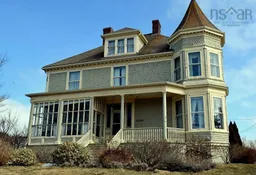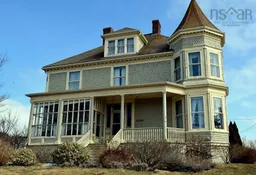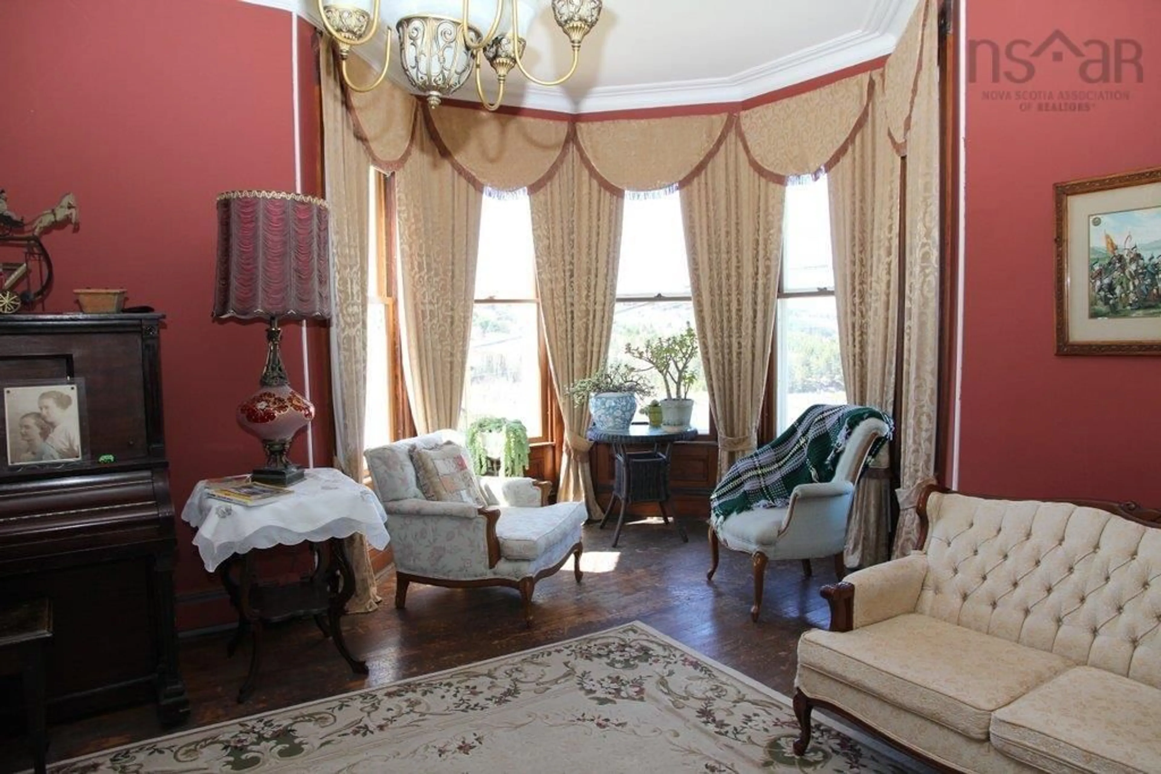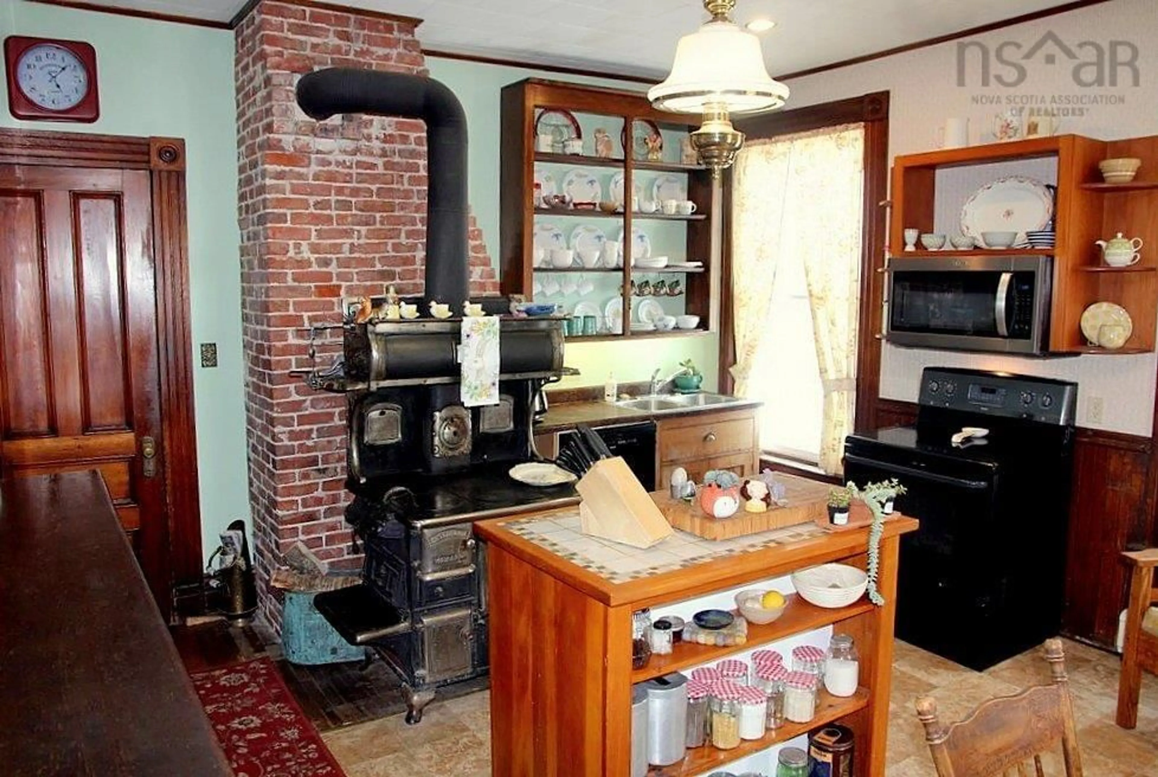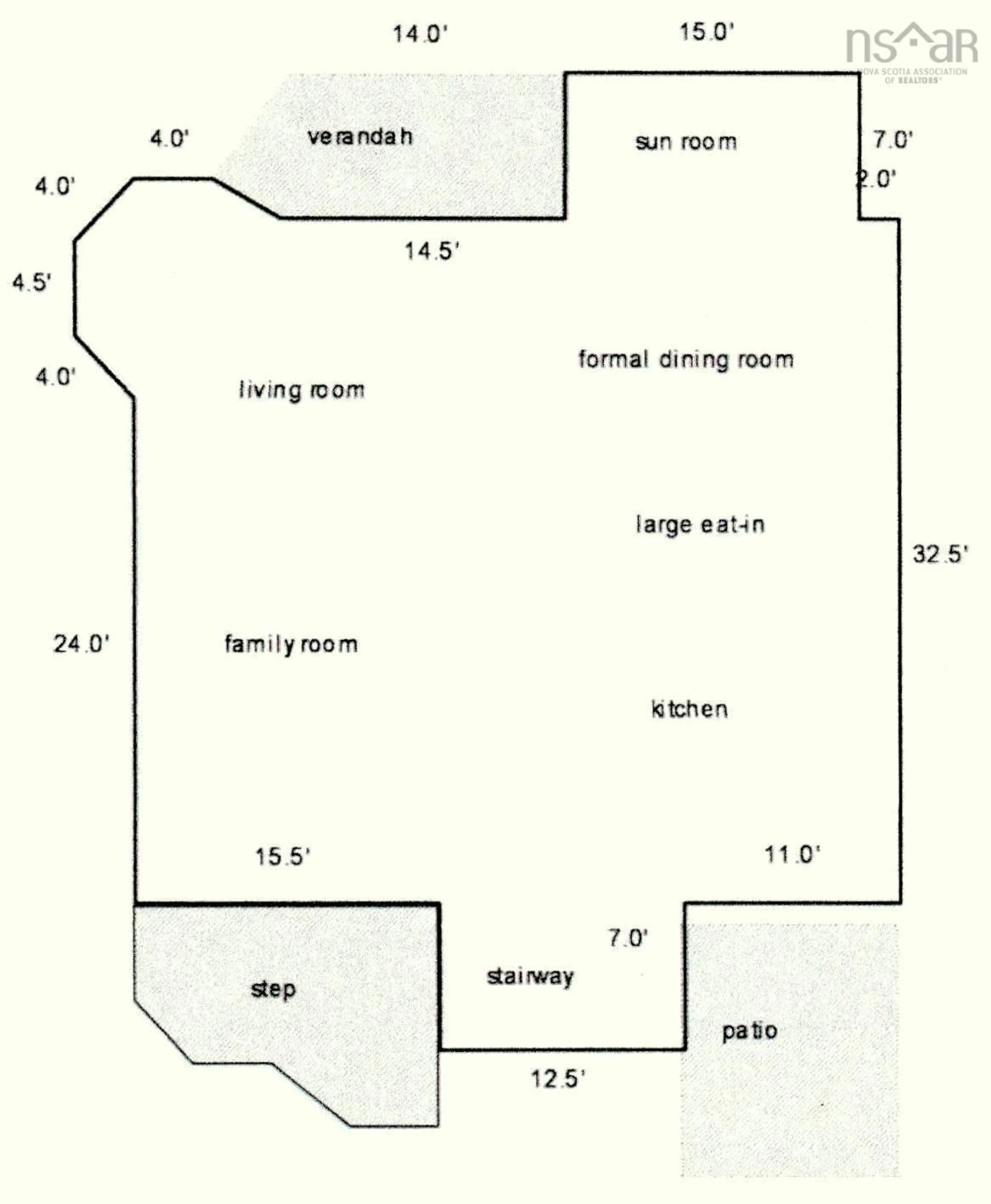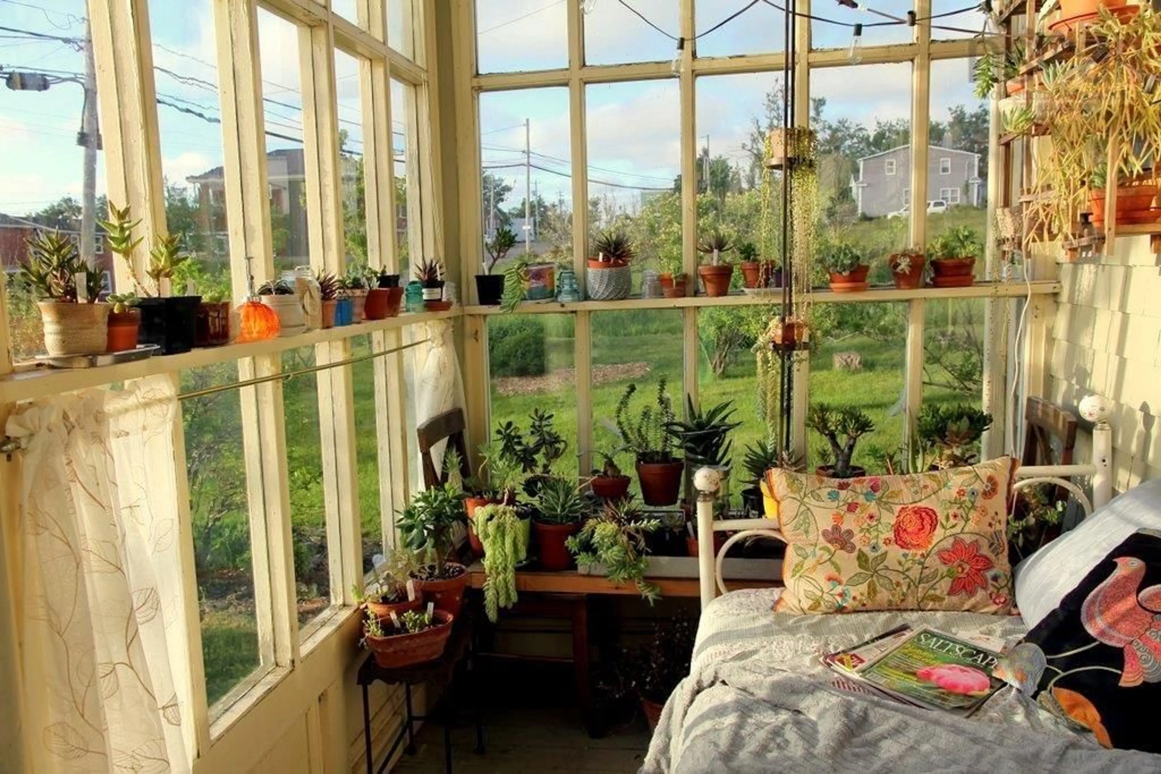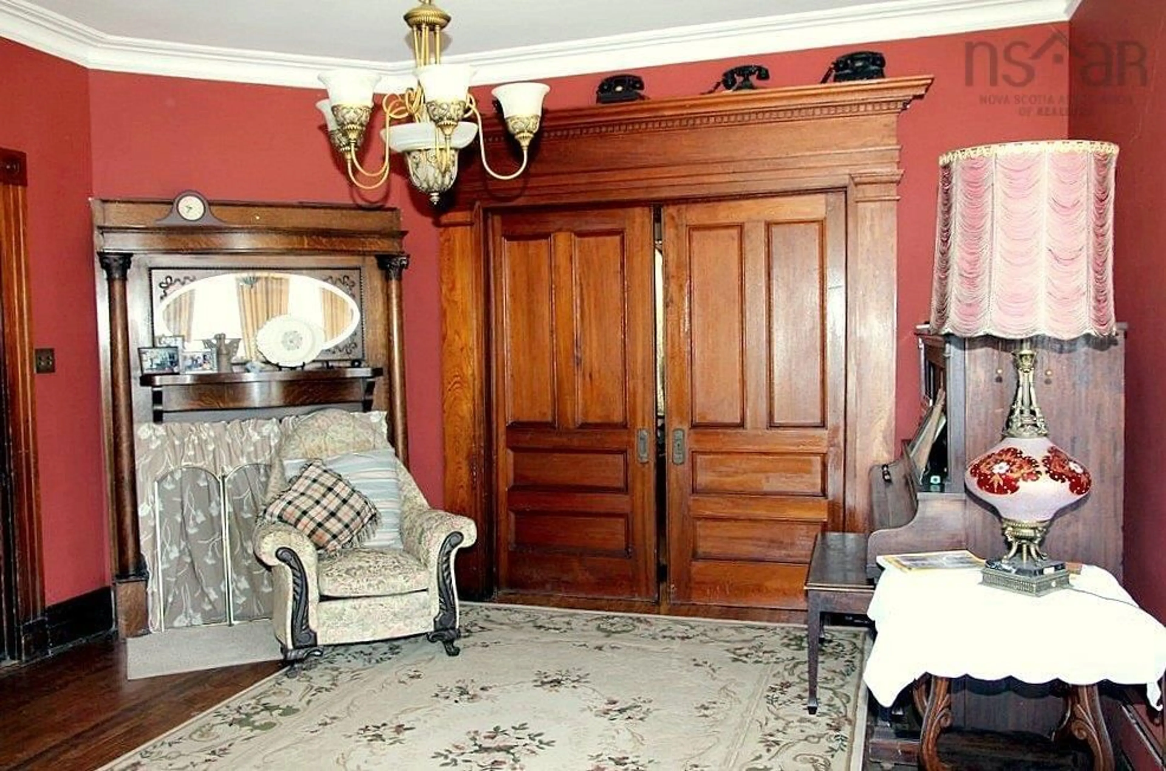15726 Central Ave, Inverness, Nova Scotia B0E 1N0
Contact us about this property
Highlights
Estimated valueThis is the price Wahi expects this property to sell for.
The calculation is powered by our Instant Home Value Estimate, which uses current market and property price trends to estimate your home’s value with a 90% accuracy rate.Not available
Price/Sqft$281/sqft
Monthly cost
Open Calculator
Description
Probably the most grand house in town, this century old family home is steeped in character. Once entitle the "Seaview Inn", it boasts high ceilings, large rooms along with sunset views. The house was built between 1908 and 1912, two and a half storeys. The first floor has nine-and-a-half foot ceilings, 3 fireplaces and 6-foot-tall windows (12 altogether). Rooms include the large eat-in kitchen, with a period cook-stove and handsome brick chimney; family room, living room, formal dining room that can seat 12, and a sunroom and deck on front of house, with another deck at the back. Large pocket doors separate the parlour and living room. The front entrance has a transom and sidelights, with a lovely stained glass design in the inner door. Second floor has 8-and-a-half-foot ceilings. Four large bedrooms (the principal one with a cedar-lined walk in closet). One smaller sewing room. Bathroom with beautiful 5ft cast iron claw foot tub and pedestal sink, both original to the house, and updated fixtures. The house features impeccable finishes throughout: original hardwood floors, three fireplaces with large overmantels and mirrors, freestanding Greek columns and tiles, plaster mouldings on the first floor. The trim throughout – none of it painted - is cypress, imported from Florida. Lovingly maintained, by the same family since decades, this property overlooks the ocean, MacIsaac’s Pond and part of the ninth hole of Cabot Links. Elegant perennial gardens abound. Roof reshingled June, 2004, kitchen ceiling replaced 2025, two new storm doors, front and back.
Property Details
Interior
Features
Main Floor Floor
Eat In Kitchen
14'5 x 16'8Dining Room
12 x 14'9Living Room
14 x 14'5Living Room
14 x 14'5Property History
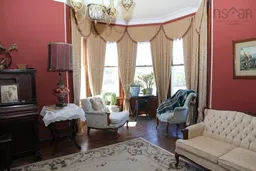 30
30