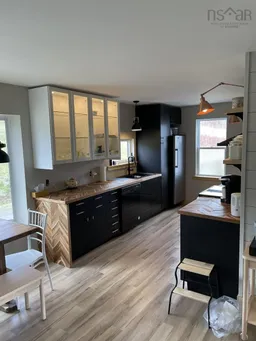Very well maintained, 1980s bungalow with stellar view over the Margaree River Valley! You will never tire of the views in any direction! During their ownership these sellers have renovated most every aspect of the home. Sexy bathroom/laundry room features a soaker air jet tub and tiled shower. Sleek kitchen cabinetry with 'water fall' butcher block counters and stainless and black appliances give the kitchen a cozy, urban feel. Hardwood and 'plank' floors throughout the main are easy to maintain, especially with the central vac. An airtight woodstove adds both charm and cost efficient year round warmth. Recently added heat pumps, on both the main and the basement level, provide efficient heating/cooling and dehumidifying during humid times. A self contained space, accessed from outside, provides a secure, private, home office, where you can leave it all behind at days end. The 28 x 30 horse barn is a whole other story! This is a perfect setting for hobby farming, if this is your plan. The barn has its own well, a heated tack room, a hay loft, and 3 box stalls, a wash stall, and work shop area. Turn out space on the upper field - the horses can come and go freely. There is also a small henhouse. Location! Location! This property is 3 minutes to the grocery store, library, and local club, 5 minutes to sand beach, 20 minute drive to Inverness, 25 minute drive to Cheticamp or Baddeck, 10 minute drive to the school. Grab your tube or your rod, stroll across the street, and enjoy the Majestic Margaree!
Inclusions: Fridge, Deep Freeze, Stove,
 43
43


