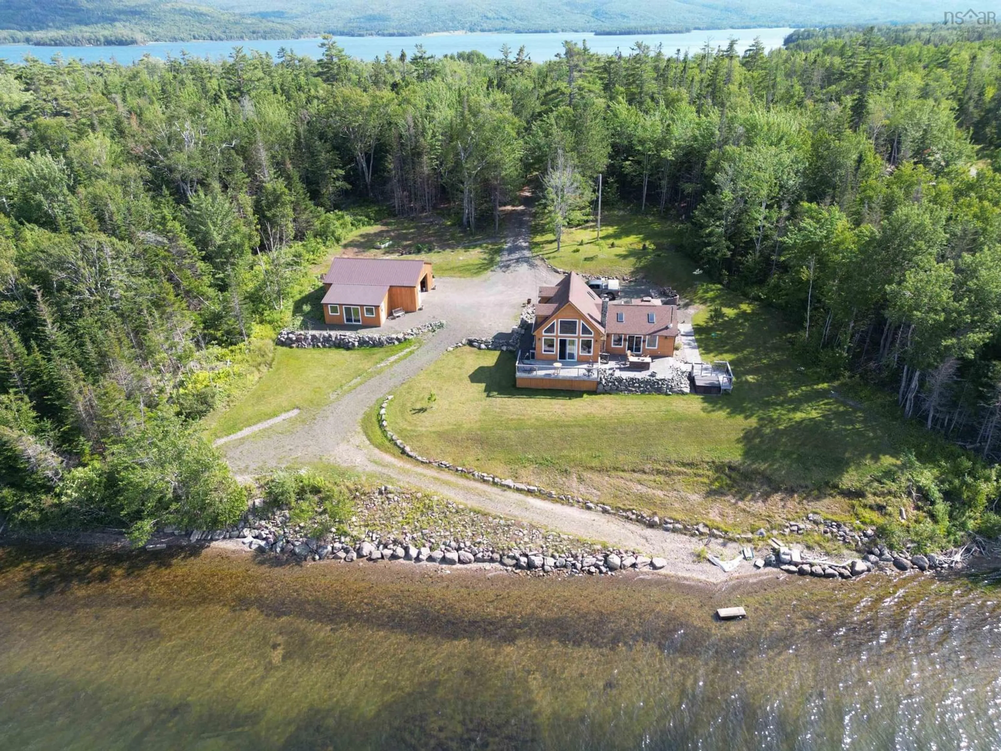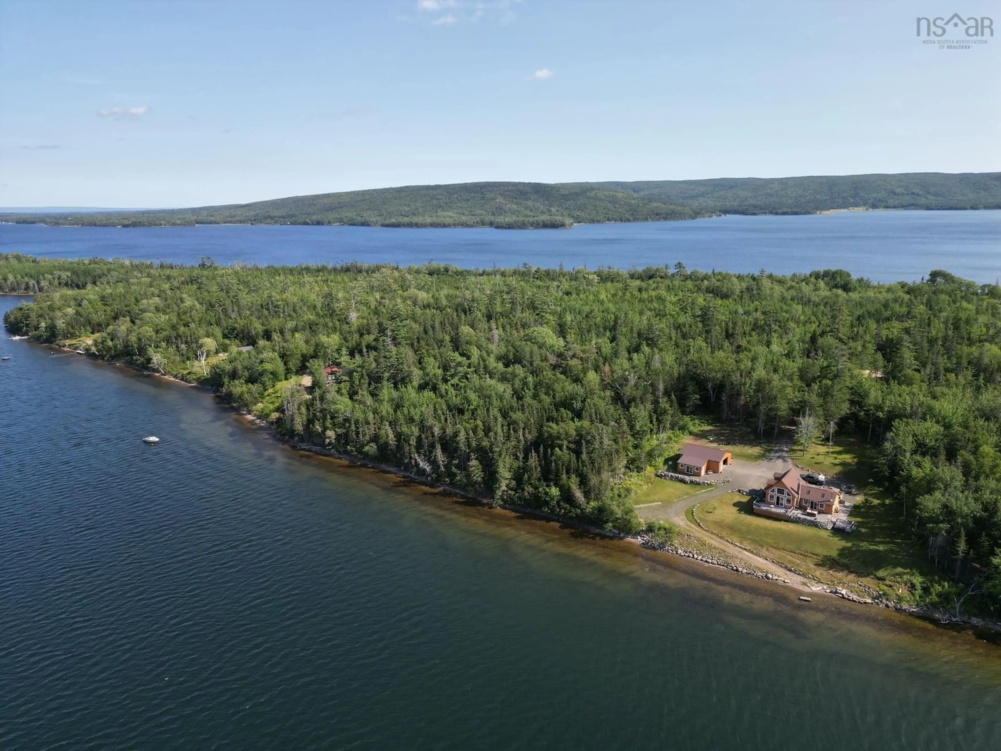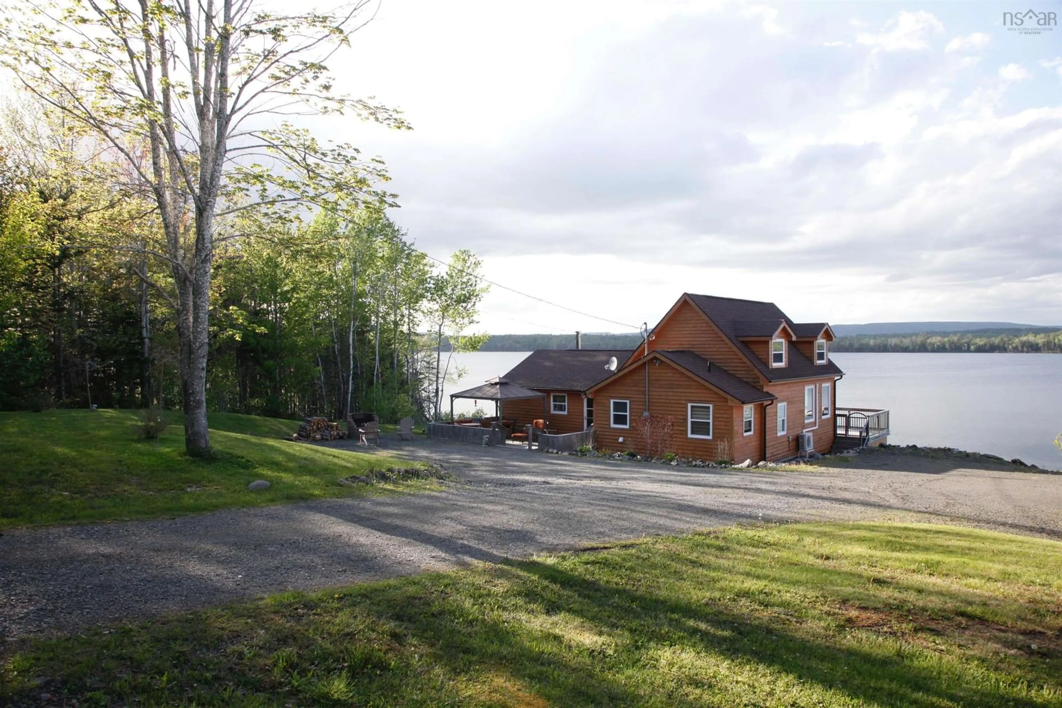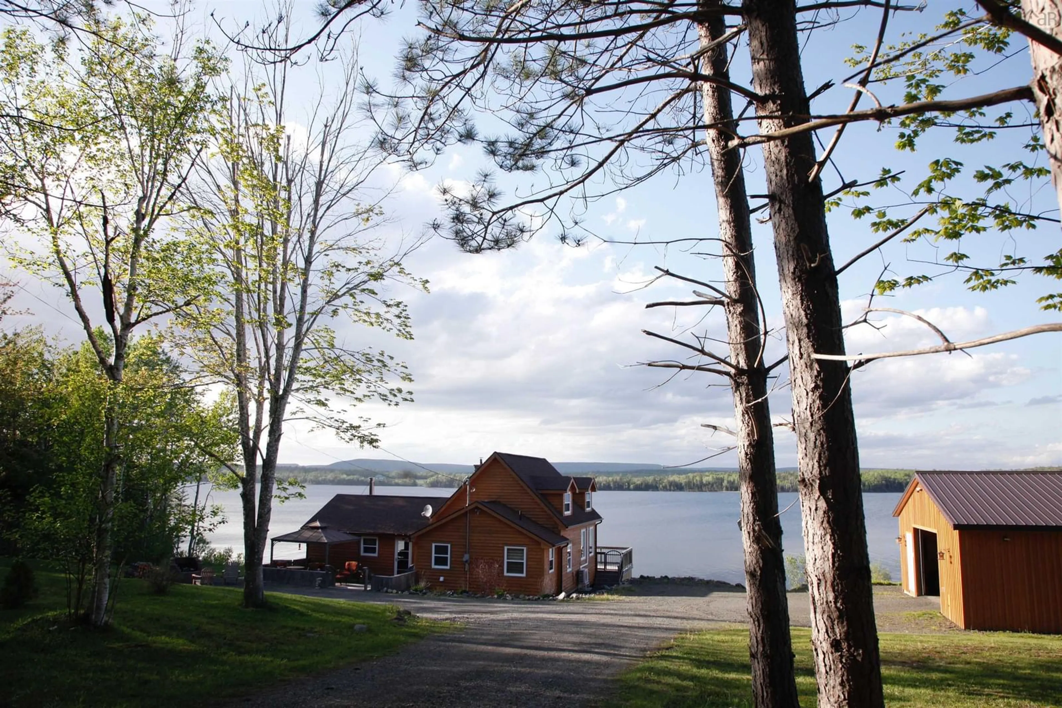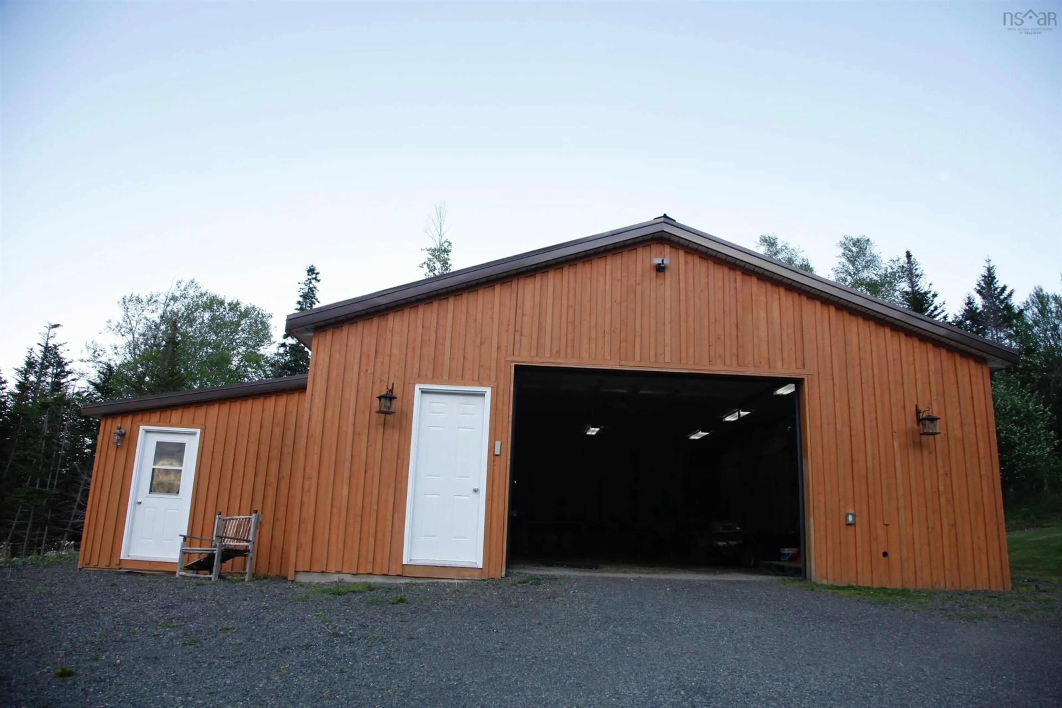761 Stoney Point Rd, Stoney Point, Nova Scotia B0E 2K0
Contact us about this property
Highlights
Estimated valueThis is the price Wahi expects this property to sell for.
The calculation is powered by our Instant Home Value Estimate, which uses current market and property price trends to estimate your home’s value with a 90% accuracy rate.Not available
Price/Sqft$503/sqft
Monthly cost
Open Calculator
Description
Welcome to 761 Stoney Point Road, a beautifully rebuilt waterfront retreat offering over 200 feet of shoreline on the world-renowned Bras d’Or Lake. Set on more than 2 acres of land, this 2-bedroom, 1.5-bath home blends the warmth of its original log cabin roots with the comfort and style of modern upgrades. Inside, you’ll find a bright and inviting open layout featuring rich wood accents, a cozy wood stove, and energy-efficient heat pumps. The kitchen and living areas are perfectly designed for both relaxation and entertaining, while the master loft showcases sweeping lake views that feel straight out of a postcard. Step outside and unwind in the hot tub, enjoy radiant heated bathroom floors, or take in the quiet beauty of the lake from your private deck. The property also includes two barns and a separate workout studio, ideal for hobbies, storage, or creative space. Every detail has been carefully considered, combining craftsmanship and comfort in a way that feels both timeless and new. Whether you’re looking for a peaceful getaway or a year-round home, this property captures the essence of Cape Breton living. Don’t miss this rare opportunity, schedule your viewing today and experience lakeside living at its finest!
Property Details
Interior
Features
Main Floor Floor
Bath 1
10 x 7Kitchen
23 x 18Kitchen
16.5 x 18.9Exterior
Parking
Garage spaces -
Garage type -
Total parking spaces 1
Property History
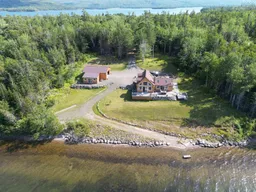 30
30
