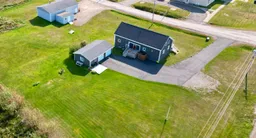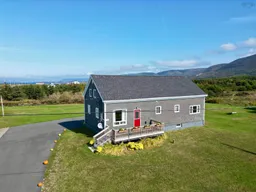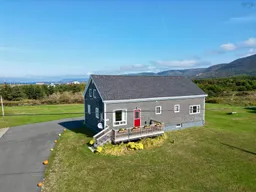Looking for something unique with tons of character? This 3-bedroom home used to be an old schoolhouse, but it’s been beautifully renovated to give you the best of both worlds—historic charm and modern comfort. Tucked just off the famous Cabot Trail, you’ll love the ocean and mountain views. The layout is super spacious with a big, newly renovated kitchen, two comfy living rooms, two main-floor bedrooms, a loft bedroom, and 2.5 bathrooms. Perfect for family, guests, or just spreading out and relaxing. The large dry basement offers even more potential—think rec room, playroom, or extra storage space! Outside, there’s a great deck for summer BBQs, a well-kept yard, and tons of nearby things to do—golfing, beaches, hiking, and fishing are all just minutes away. Plus, the large two-car garage gives you lots of storage or workshop space. Recent upgrades include a brand-new septic system (2025), exterior wall insulation, ducted heating and cooling, and a newer roof shingles (2021)—so you’re all set to move in and enjoy. This place is full of charm and ready for new memories. Come see what makes this Cape Breton gem so special!
Inclusions: Central Vacuum, Stove, Dishwasher, Dryer, Washer, Freezer - Stand Up, Refrigerator, Water Softener
 22
22




