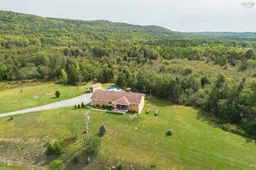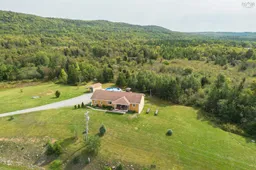Welcome to 40 Mountainview Drive, Troy, NS. Introducing your dream home! This exceptional 5-bedroom, 3-bathroom residence features ICF construction, ensuring durability and energy efficiency. As you step inside, you’ll be greeted by new flooring that flows throughout the main level, creating a warm and inviting atmosphere. The heart of this home is a stunning kitchen, showcasing elegant maple wood cupboards and a large island—perfect for cooking and entertaining. The living area boasts a picture window with breathtaking ocean views, complemented by a beautiful double-sided propane fireplace that adds cozy warmth to both the kitchen and living room. On the main level, you'll find three spacious bedrooms, including the impressive primary suite, complete with a walk-in closet and ensuite bathroom. The lower level features a large recreation room, perfect for family gatherings and leisure activities. There are 2 additional bedrooms and a full bathroom, making it ideal for guests, a home office or a playroom. Each room gets plenty of natural light, making it feel bright and inviting, unlike a typical basement. There is even a fun bar area, the perfect setting for enjoying drinks and laughter with family and friends. Set on 2.64 acres of serene landscape, this property is your own private oasis. The front yard features a charming 12x16 veranda, the ideal spot to enjoy stunning sunsets over the ocean each evening. With low-maintenance landscaping filled with mature bushes and shrubs, your outdoor space will remain beautiful year after year without the hassle of replanting. The backyard is a true retreat, complete with a spacious deck, inviting pool, and a private hot tub—perfect for relaxation and entertaining all year round. Lastly, this home features the luxury of a 20x24 attached garage with in floor heating. Nestled just off the highly desirable Route 19, this home is less than an hour away from the world-famous Cabot Golf Courses. VIEW TODAY!
Inclusions: Stove, Dishwasher, Dryer, Washer, Refrigerator
 44
44



