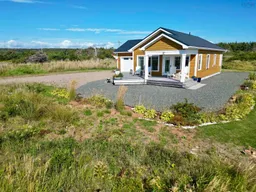From sunrise behind the mountains to sunsets over the ocean, this 6-year-old home offers breathtaking views in every direction— with the beach only a short stroll from your front door. This modern, beach house combines energy-efficient construction with coastal charm, offering the best of Cape Breton living. Built with Insulating Concrete Forms (ICF) and finished with a durable metal roof, the home is designed for strength, comfort, and low maintenance. The inviting open-concept kitchen, dining, and living room is bathed in natural light from large windows, creating a warm and welcoming atmosphere. With 2 spacious bedrooms and 2 full bathrooms, the layout is both practical and comfortable. Step outside to the expansive deck, where you can relax and take in the breathtaking ocean and mountain views—perfect for entertaining or simply unwinding in nature. Additional features include a single-car garage for storage and parking, as well as a generator (Generac) for year-round peace of mind. The home is also equipped with hookups for RV (water, electric and septic). Whether you’re seeking a full-time residence or a seasonal retreat, this beachside property offers the rare combination of modern construction, incredible views, and a location just a minute's walk from a sandy beach.
Inclusions: Stove, Dishwasher, Dryer, Washer, Refrigerator, Water Softener
 27
27


