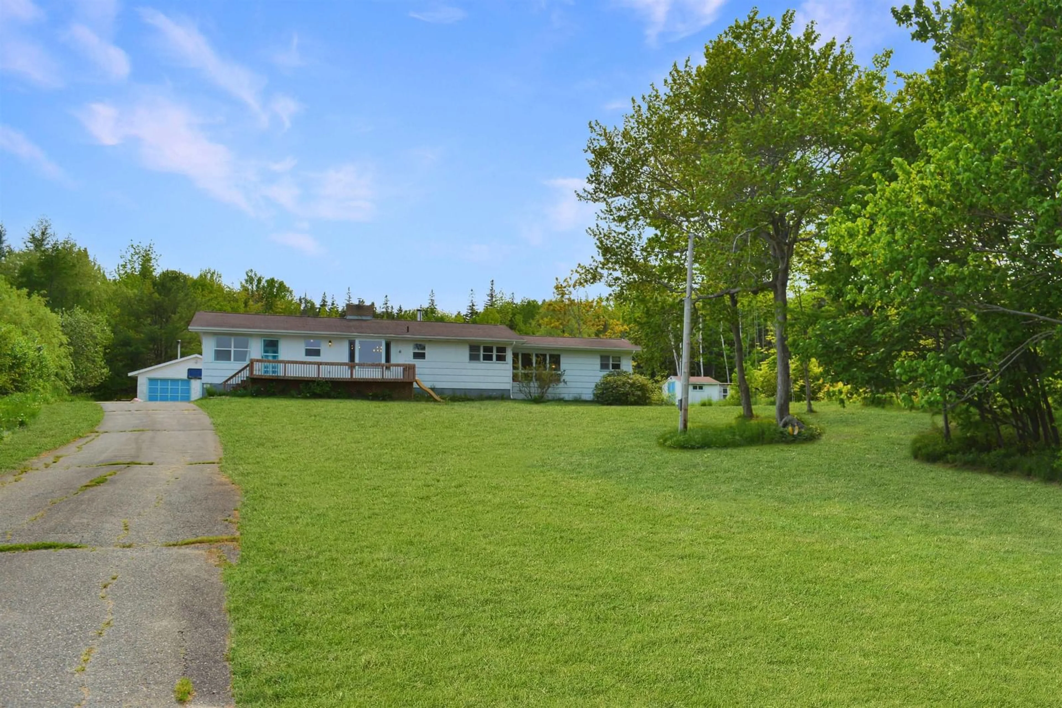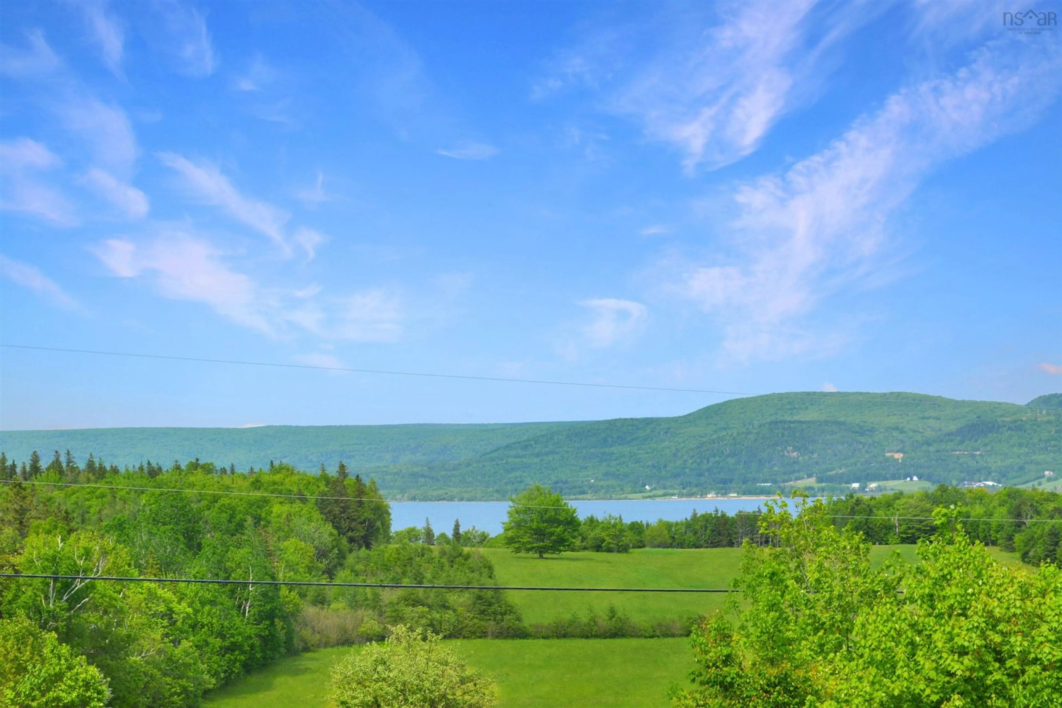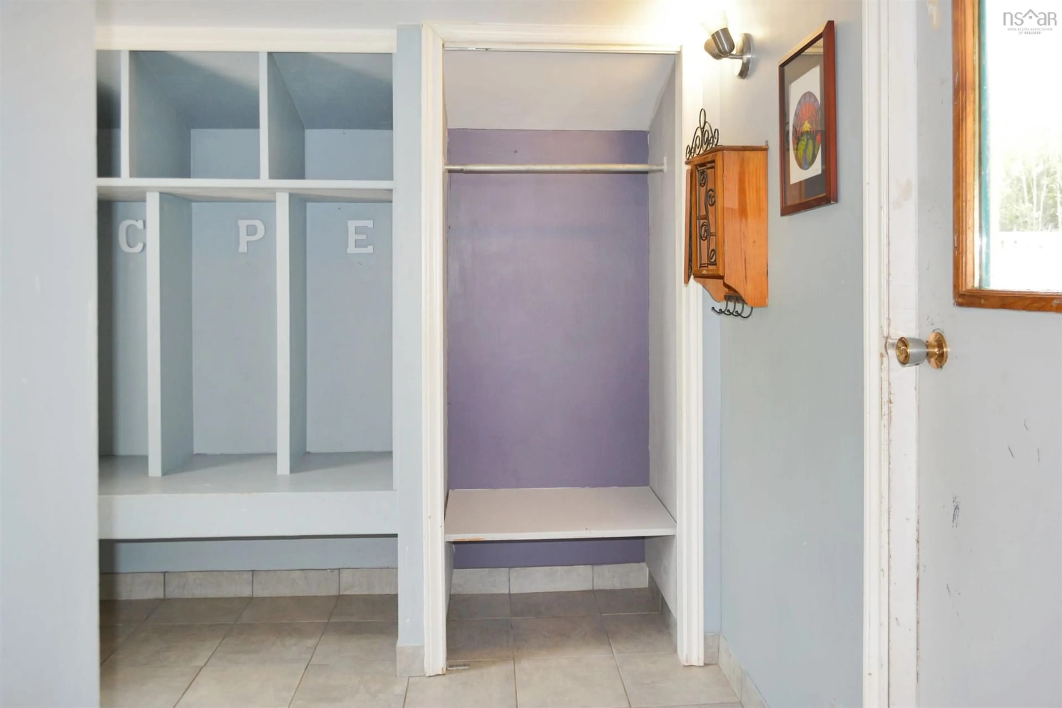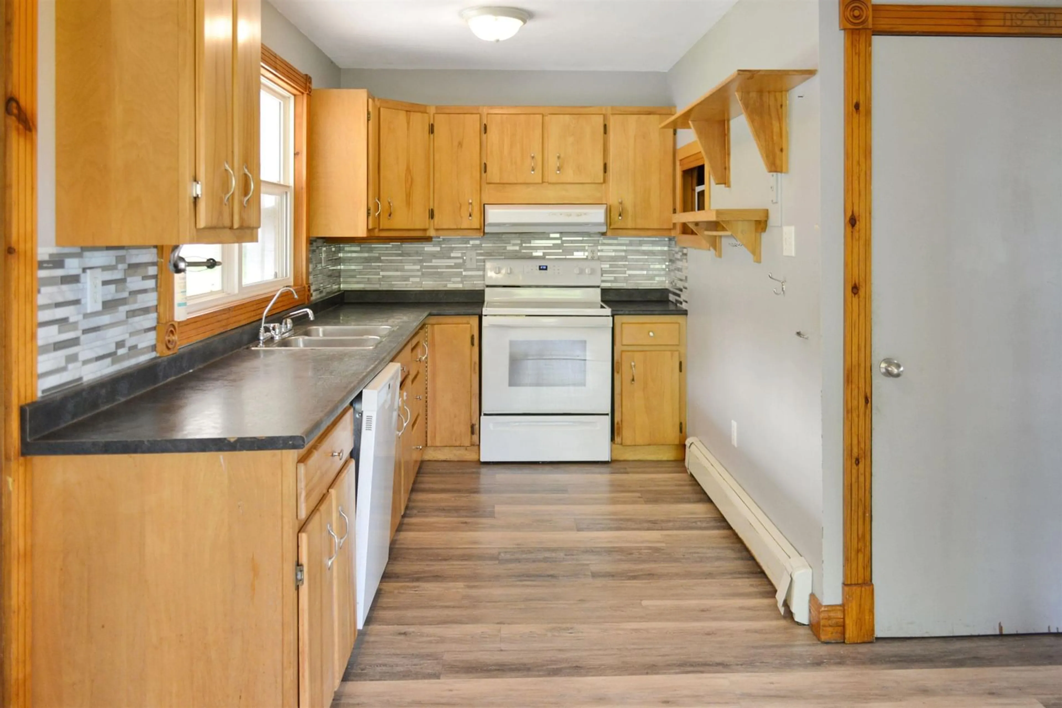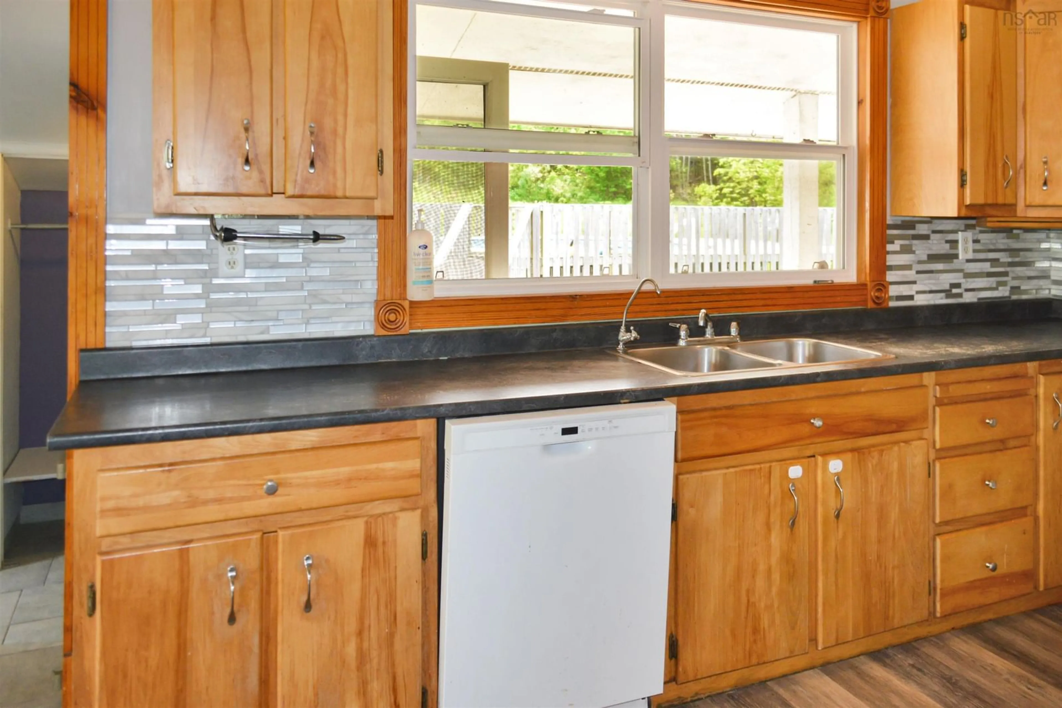2968 West Lake Ainslie Rd, West Lake Ainslie, Nova Scotia B0E 1N0
Contact us about this property
Highlights
Estimated valueThis is the price Wahi expects this property to sell for.
The calculation is powered by our Instant Home Value Estimate, which uses current market and property price trends to estimate your home’s value with a 90% accuracy rate.Not available
Price/Sqft$159/sqft
Monthly cost
Open Calculator
Description
Escape to the tranquility of Lake Ainslie, where this stunning 6-bedroom home sits on over 105 acres of woodlands, offering breathtaking views of the lake and surrounding mountains. Originally built in 1977, the main part of this bungalow was extensively modified and added to over time, resulting in a spacious and versatile layout ideal for family living or multi-use potential. Inside, you’ll find vaulted ceilings with exposed wood beams, two main floor living areas, and four main floor bedrooms. Large great room windows frame picturesque lake views, filling the home with natural light and warmth. The lower level features additional living space, including a rec room for cozy gatherings or lively family fun. Perfect for homesteading or hobby farming, the property includes a chicken coop, horse pen, and a shed—plus a detached 2-car garage that has been partially converted into a separate office space, offering endless possibilities for guests, or a workshop. A wired generator panel and generator (included) provide peace of mind. Outdoors, a solid deck surrounds the above-ground pool, and the grounds are a true nature lover’s haven. You'll find a variety of trees including spruce, maple, pine, oak, crabapple, mountain ash, and poplar. In spring, wild lady slippers bloom across the landscape, creating a natural tapestry of colour and charm. Located just a short drive from Whycocomagh and Inverness, you’ll be close to beaches, trails, world-class golf, and all the natural beauty Cape Breton has to offer. Whether you're seeking a country estate, a peaceful retirement retreat, or a family homestead, this property offers the space, setting, and inspiration to live life at a gentler pace.
Property Details
Interior
Features
Main Floor Floor
Foyer
8'11 x 7'03Kitchen
7' x 15'05Bath 1
Sun Room
23' x 13'05Exterior
Features
Parking
Garage spaces 2
Garage type -
Other parking spaces 2
Total parking spaces 4
Property History
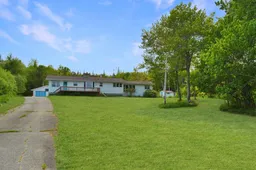 41
41
