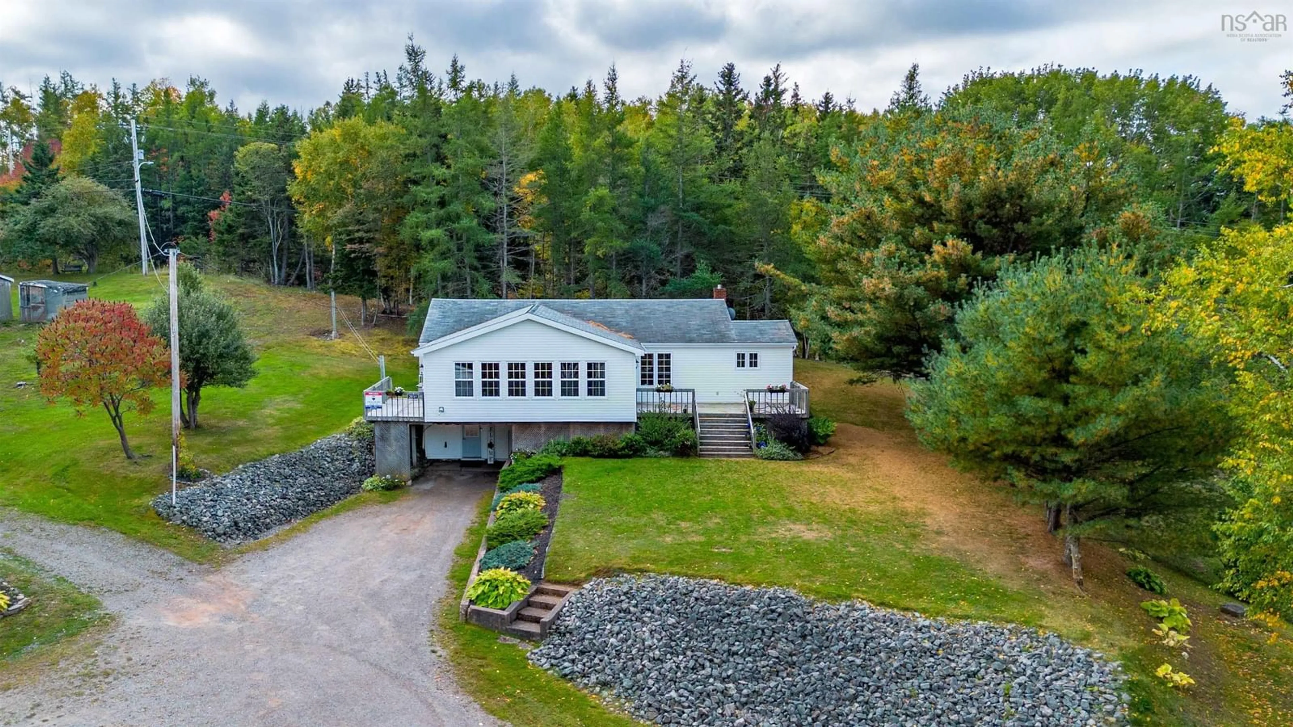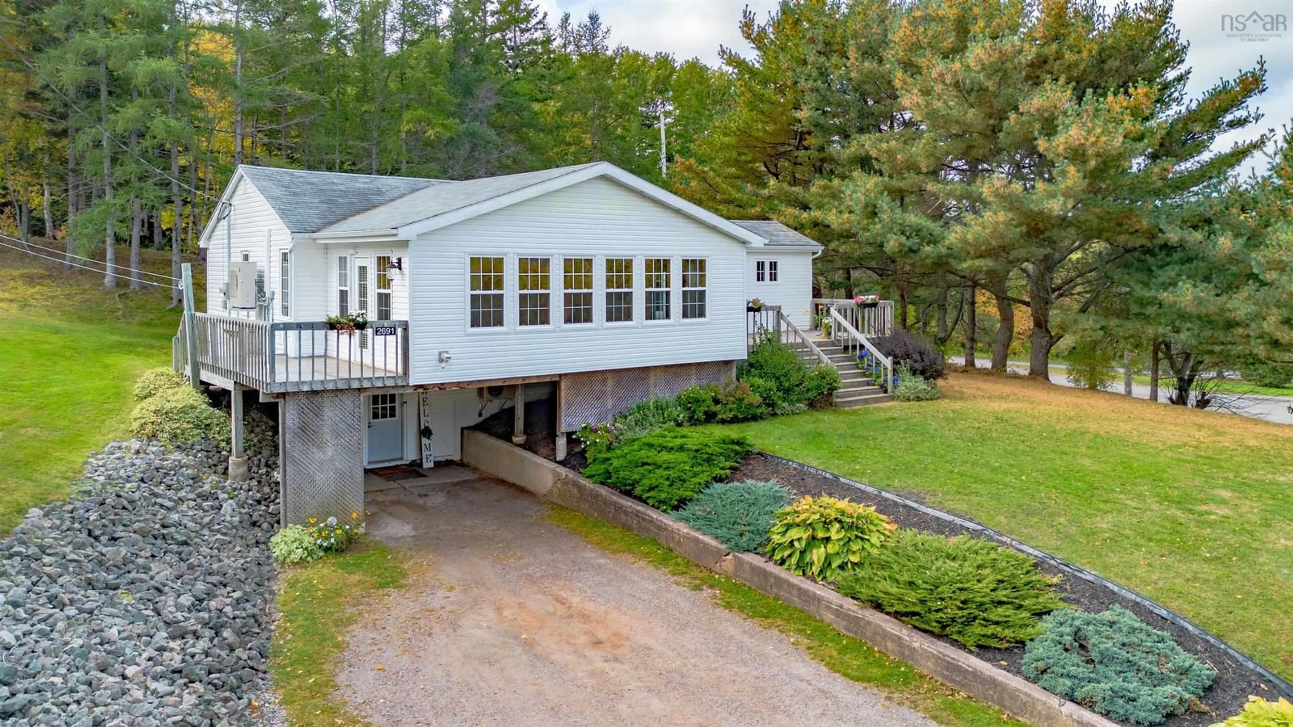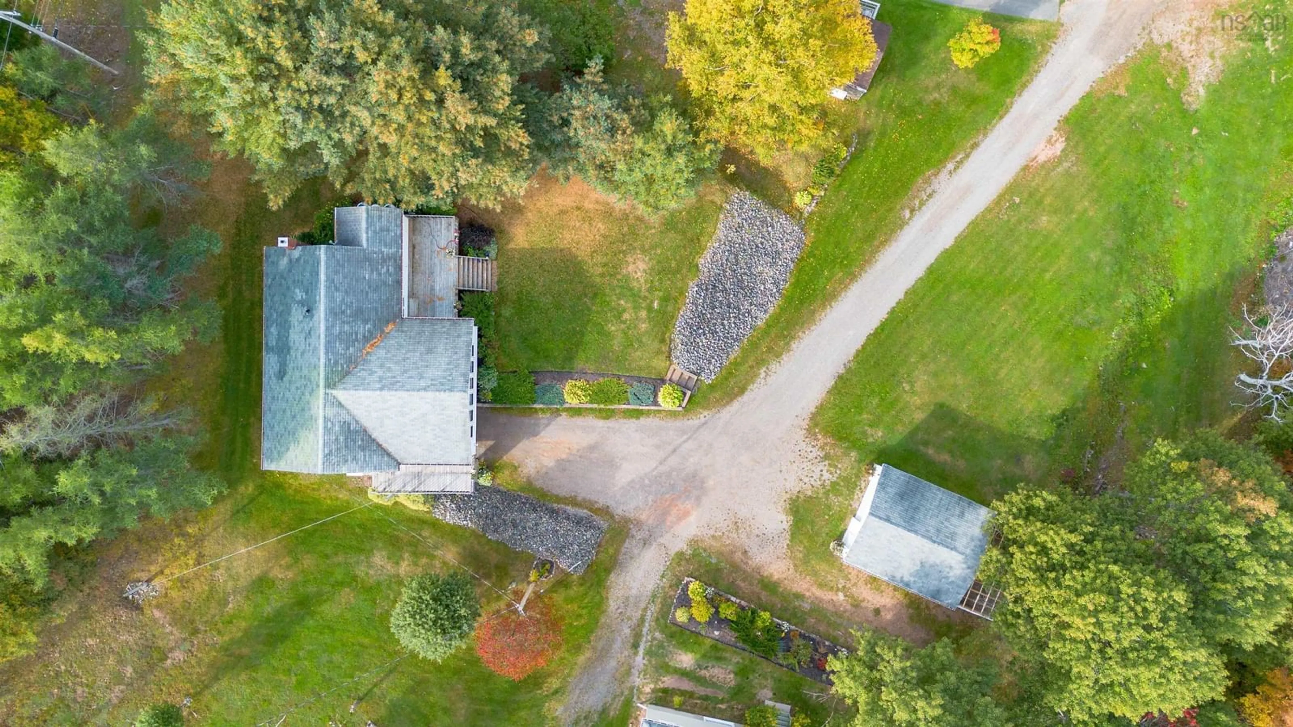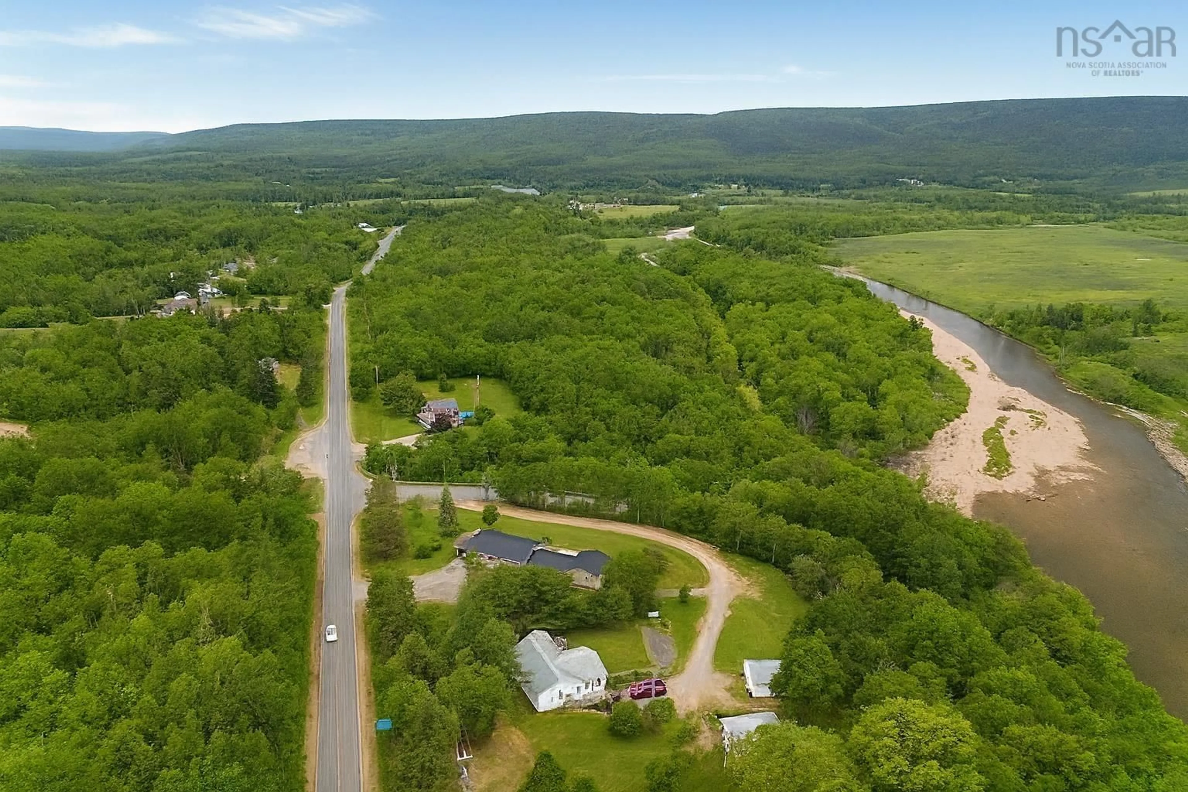Sold conditionally
104 days on Market
2691 East Margaree Rd, Margaree Forks, Nova Scotia B0E 2A0
•
•
•
•
Sold for $···,···
•
•
•
•
Contact us about this property
Highlights
Days on marketSold
Estimated valueThis is the price Wahi expects this property to sell for.
The calculation is powered by our Instant Home Value Estimate, which uses current market and property price trends to estimate your home’s value with a 90% accuracy rate.Not available
Price/Sqft$199/sqft
Monthly cost
Open Calculator
Description
Property Details
Interior
Features
Heating: Baseboard, Furnace, Ductless, Hot Water
Basement: Full, Finished, Walk-Out Access
Exterior
Features
Patio: Deck
Property History
Oct 3, 2025
ListedActive
$379,000
104 days on market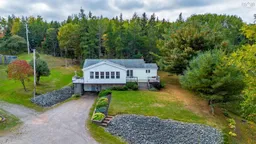 43Listing by nsar®
43Listing by nsar®
 43
43Login required
Expired
Login required
Price change
$•••,•••
Login required
Price change
$•••,•••
Login required
Listed
$•••,•••
Stayed --100 days on market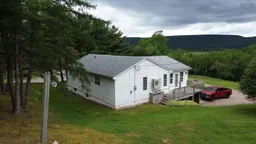 Listing by nsar®
Listing by nsar®

Property listed by RE/MAX Park Place Inc., Brokerage

Interested in this property?Get in touch to get the inside scoop.
