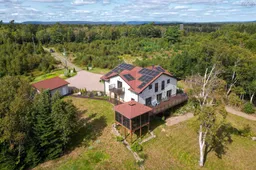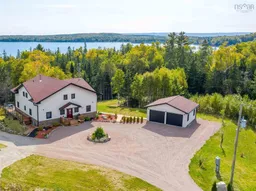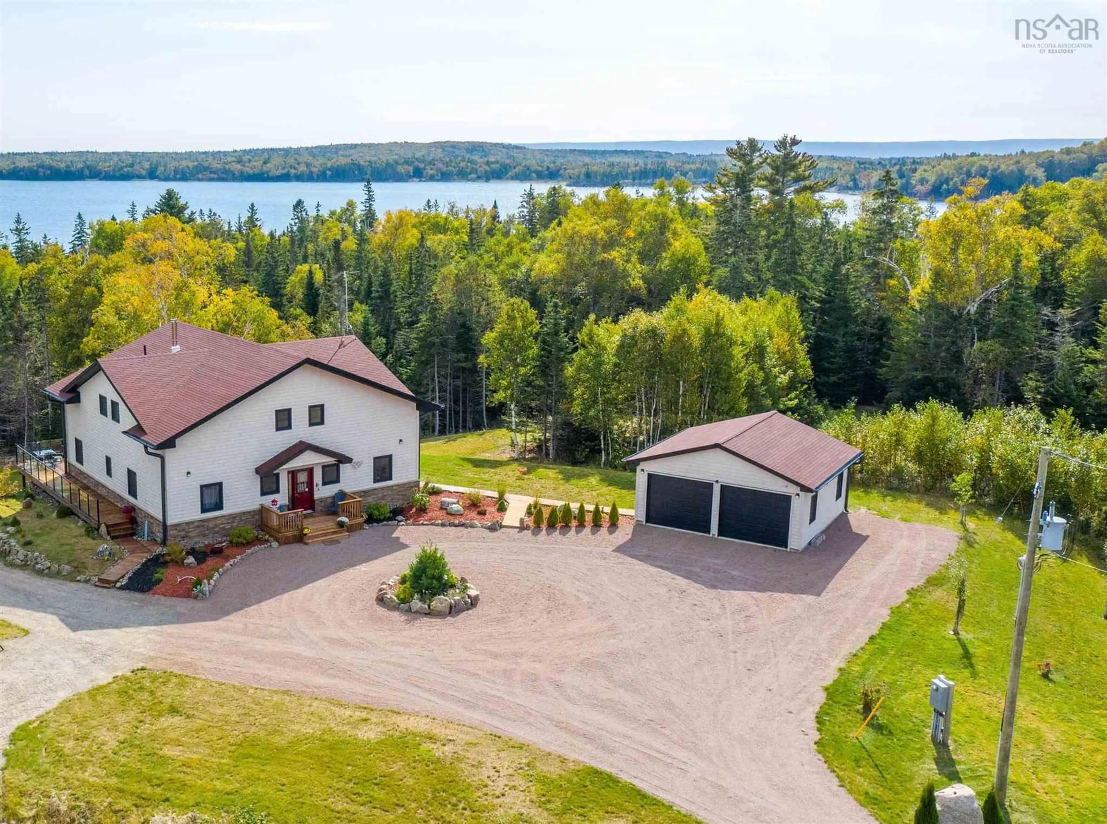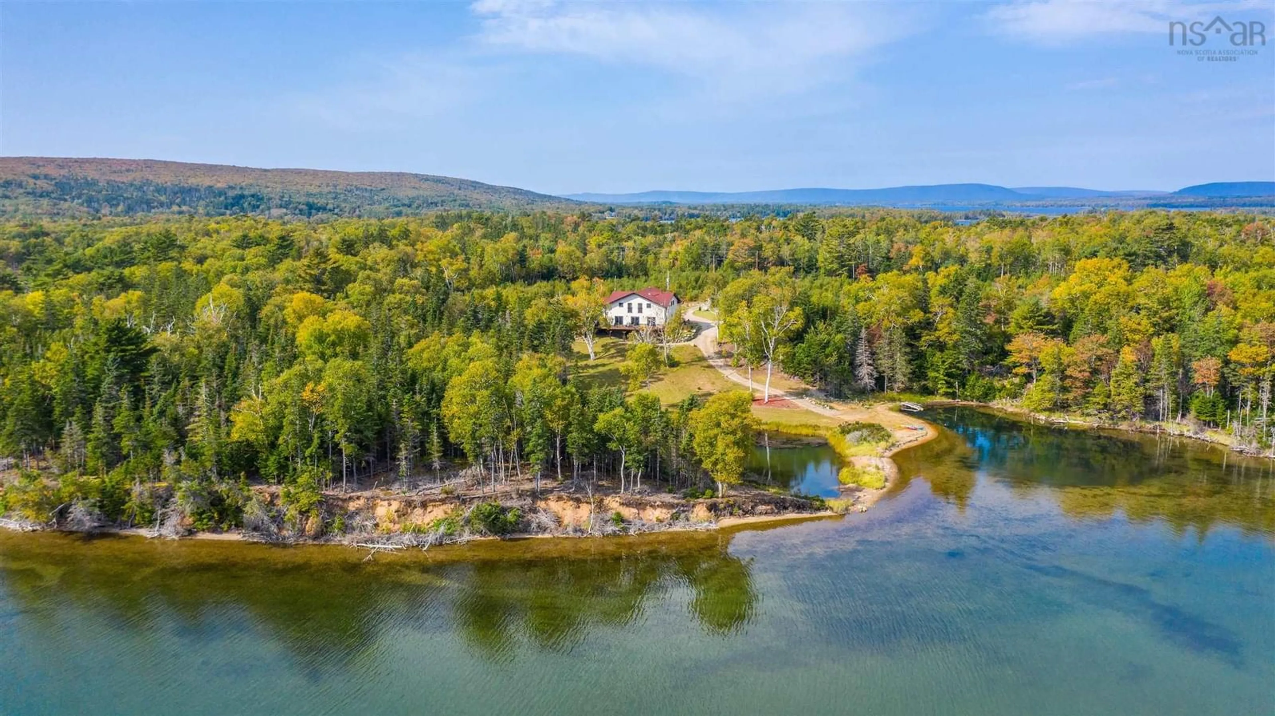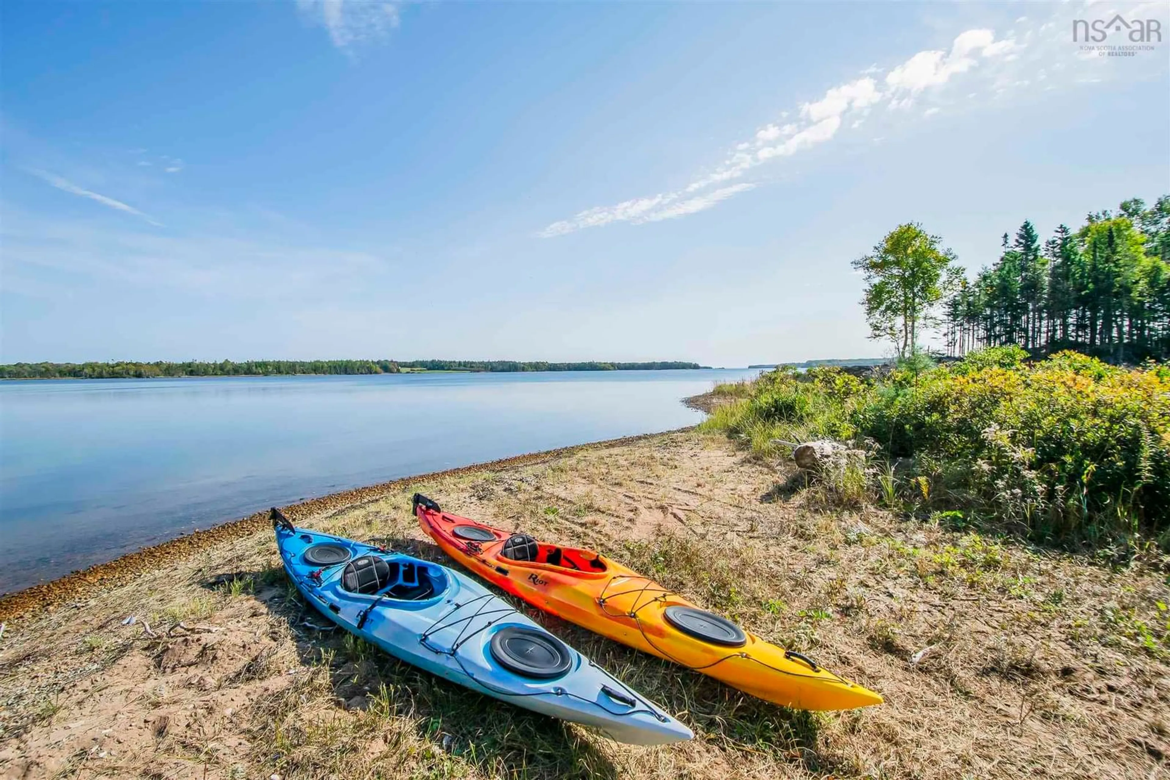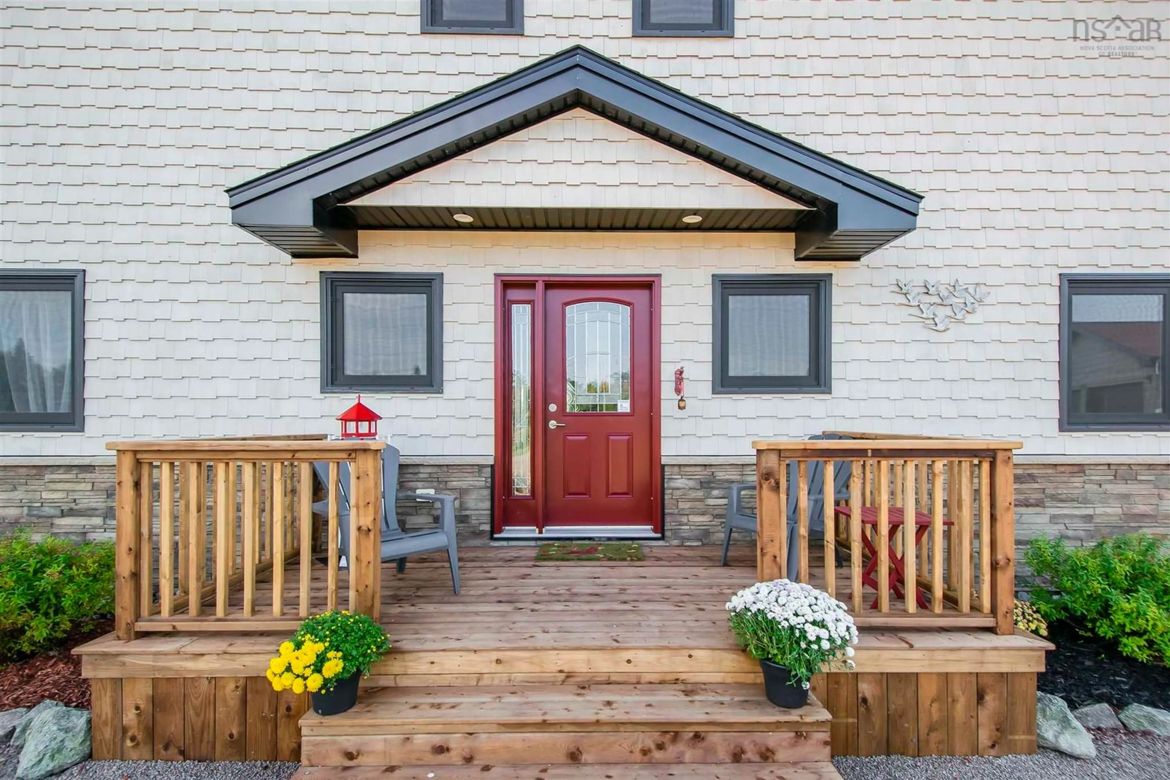256 Redbird Dr, Big Harbour, Nova Scotia B0E 2Y0
Contact us about this property
Highlights
Estimated valueThis is the price Wahi expects this property to sell for.
The calculation is powered by our Instant Home Value Estimate, which uses current market and property price trends to estimate your home’s value with a 90% accuracy rate.Not available
Price/Sqft$189/sqft
Monthly cost
Open Calculator
Description
Cape Breton Island is one of Canada’s premier vacation destination and this property is an exceptional showcase of its beauty and lifestyle. Nestled on the shores of the Bras d’Or Lake, (Canada’s largest Inland Sea), this property encompasses 2 building lots with over 6.37 Acres with 800ft of sandy beach. The home is over 5000sf with 4 large bedroom, 3 full baths and 2 half baths in an open concept floor plan with quality and luxury at every turn. It’s a natural setting with lots of additional outdoor living space plus a full walk out basement to a landscaped waterfront setting. The property offers the latest in technology efficiencies including Solar Panels, security and a large detached garage.. Additionally, this property has an AirBNB history of significant returns to supplement your ownership costs. Management and maintenance support is all in place. This is an oasis of natural, tranquil waterfront living at an EXCEPTIONAL Value.
Property Details
Interior
Features
Main Floor Floor
Kitchen
23'7 x 11'7Dining Room
8'5 x 17'6Living Room
23'5 x 13'2Den/Office
11'11 x 12'2Exterior
Features
Parking
Garage spaces 2
Garage type -
Other parking spaces 0
Total parking spaces 2
Property History
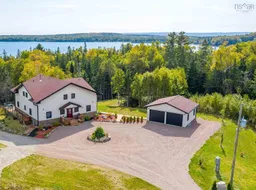 46
46