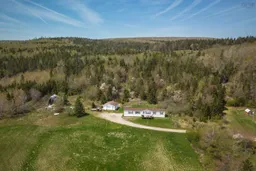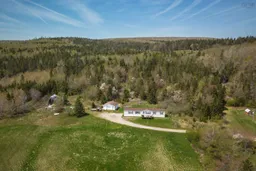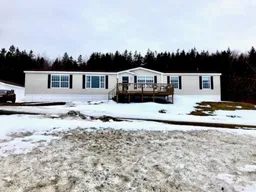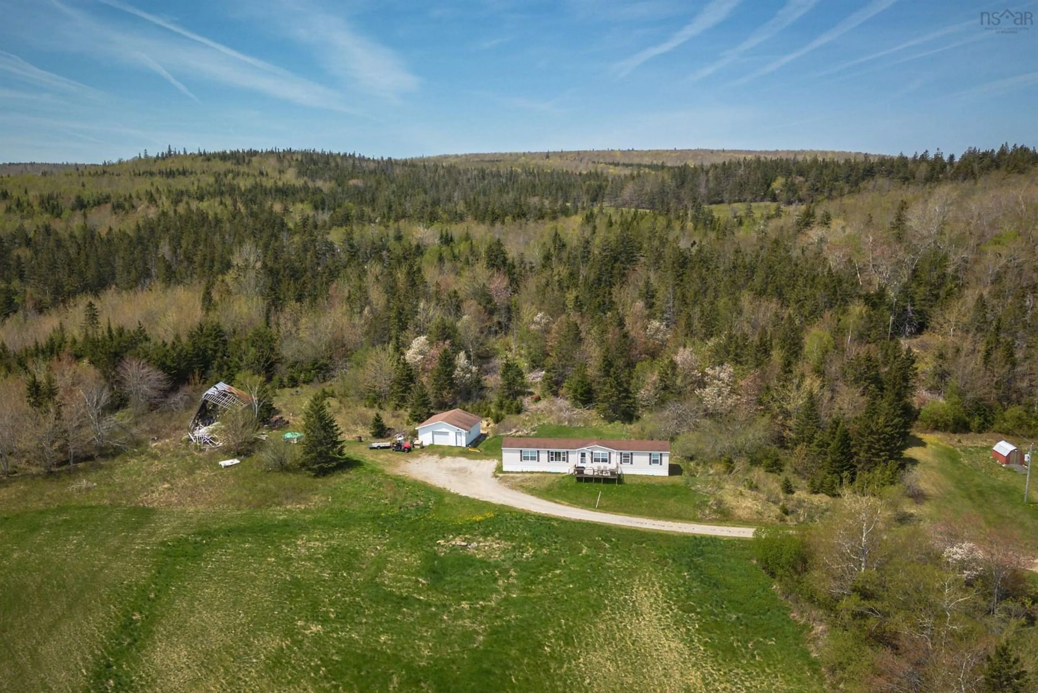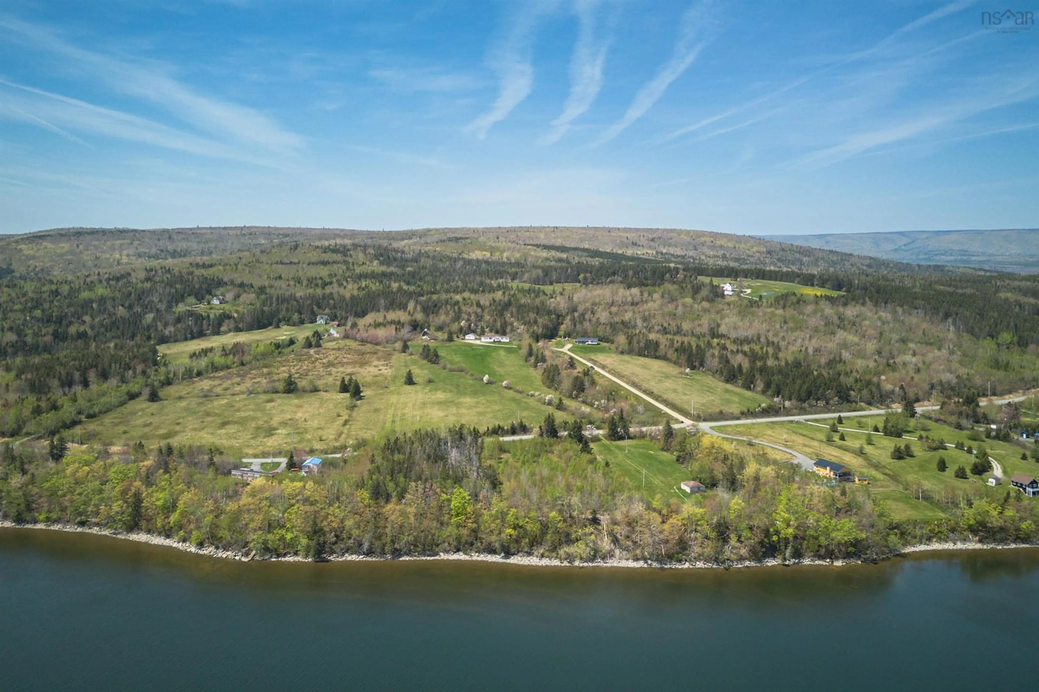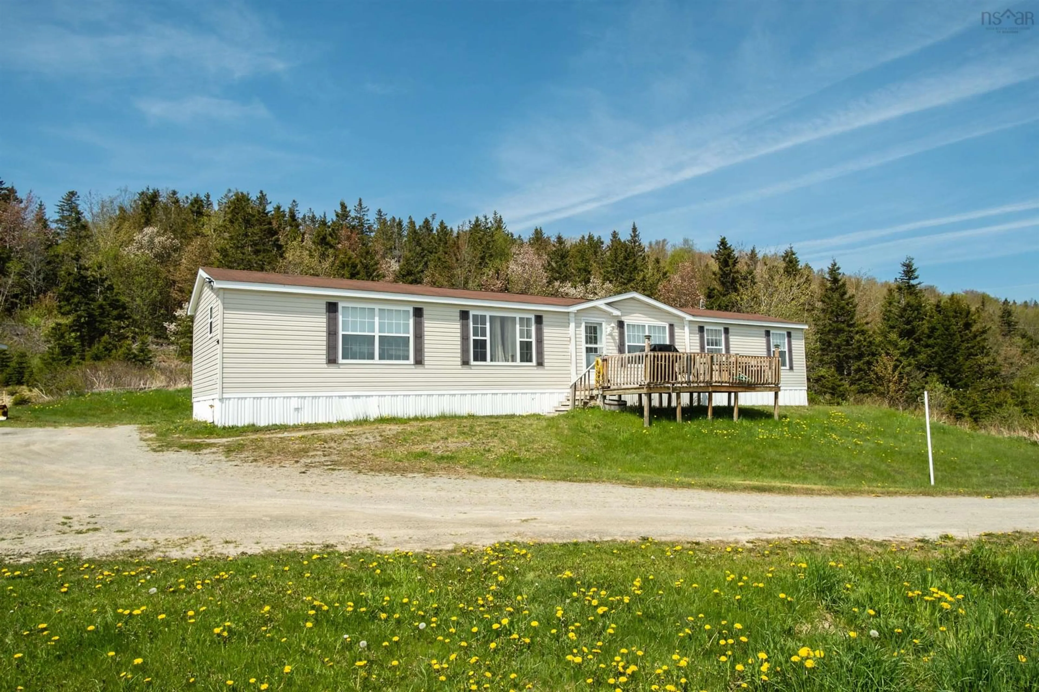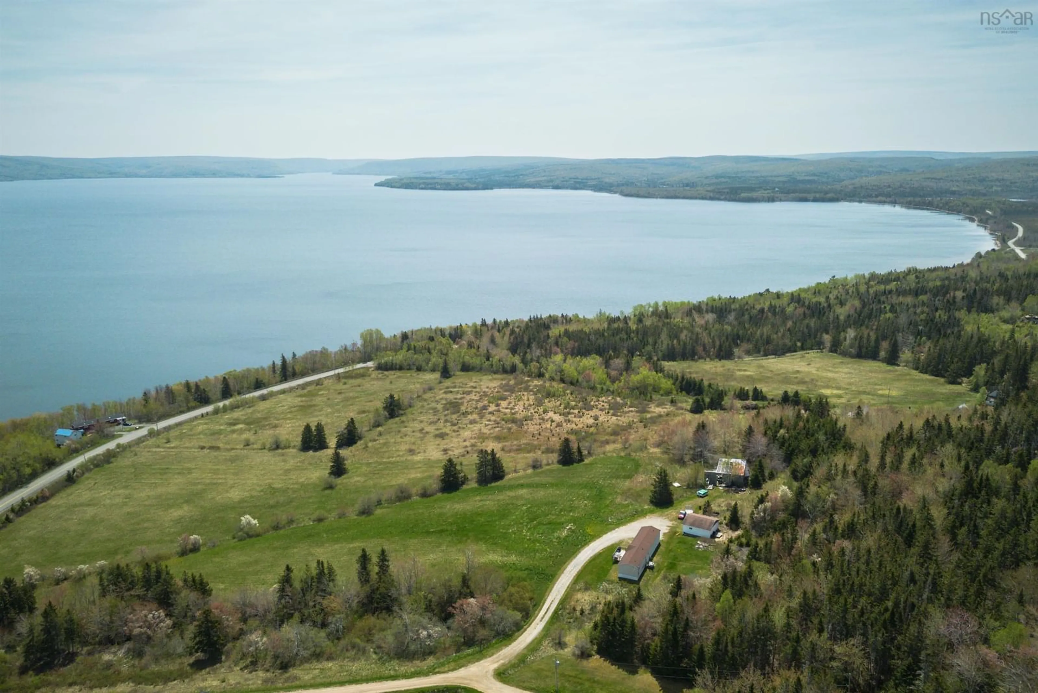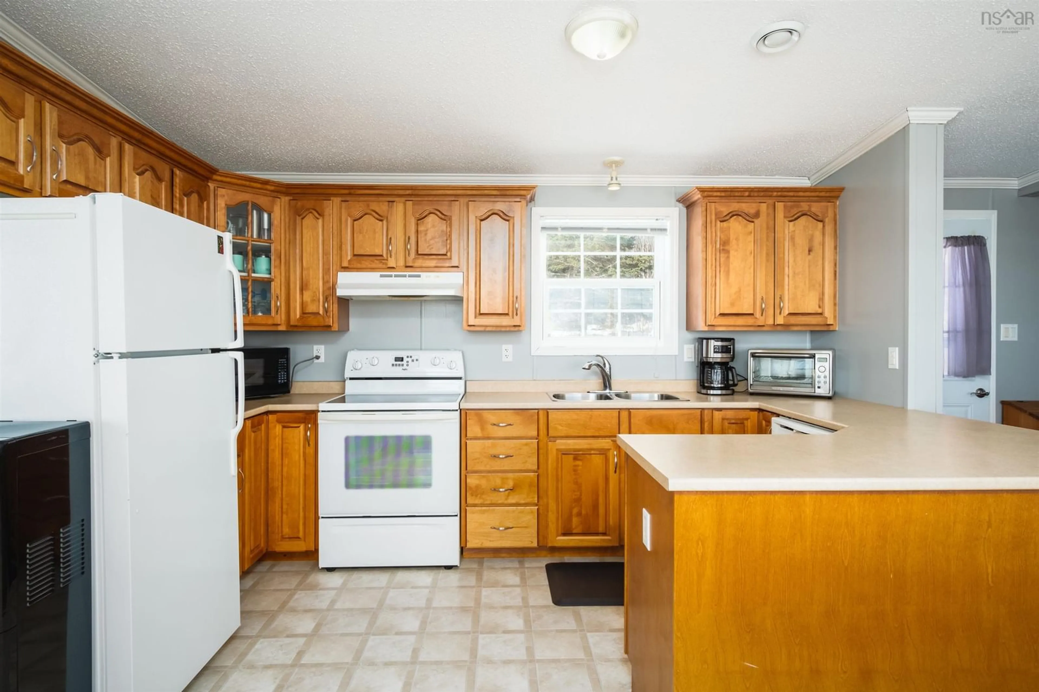1576 West Lake Ainslie Rd, West Lake Ainslie, Nova Scotia B0E 1N0
Contact us about this property
Highlights
Estimated valueThis is the price Wahi expects this property to sell for.
The calculation is powered by our Instant Home Value Estimate, which uses current market and property price trends to estimate your home’s value with a 90% accuracy rate.Not available
Price/Sqft$287/sqft
Monthly cost
Open Calculator
Description
Elevated high along West Lake Ainslie Road, this comfortable and charming Kent home features 3 bedrooms and 2 bathrooms on 61 acres of land. This large parcel showcases stunning and expansive views overlooking beautiful Lake Ainslie. Built in 2007, this home offers a bright and airy living room with majestic lake views. A classic and functional kitchen is open to the dining area, ideal for hosting family and friends. The primary bedroom boasts a 3 piece ensuite bath, spacious walk-in closet, and large windows emphasizing the wide lake view. From one end of the home to the other, the views continue. The laundry closet is discreetly tucked off the hallway, complemented by additional bedrooms and the main bath. A detached, wired, double car garage provides storage for your gardening tools and outdoor toys. Beautiful in every season, this property is perfect for year-round living, or a vacation escape, with room for further development. Relax and unwind, while you watch the sunset from the sizable front deck, or the comfort of your living room. The panoramic and picture perfect view is simply breathtaking!! Public access to the Celtic Shores Coastal Trail is also just minutes away. Located 15 minutes from the community of Inverness, home of world renowned Cabot Links and Cabot Cliffs golf courses, all conveniences are within easy reach. Come view this special property today!
Property Details
Interior
Features
Main Floor Floor
Primary Bedroom
14.8 x 11.3Ensuite Bath 1
5.6 x 5.3OTHER
5.6 x 5.10Living Room
14.8 x 13.2Exterior
Features
Parking
Garage spaces 2
Garage type -
Other parking spaces 0
Total parking spaces 2
Property History
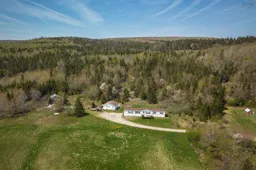 29
29