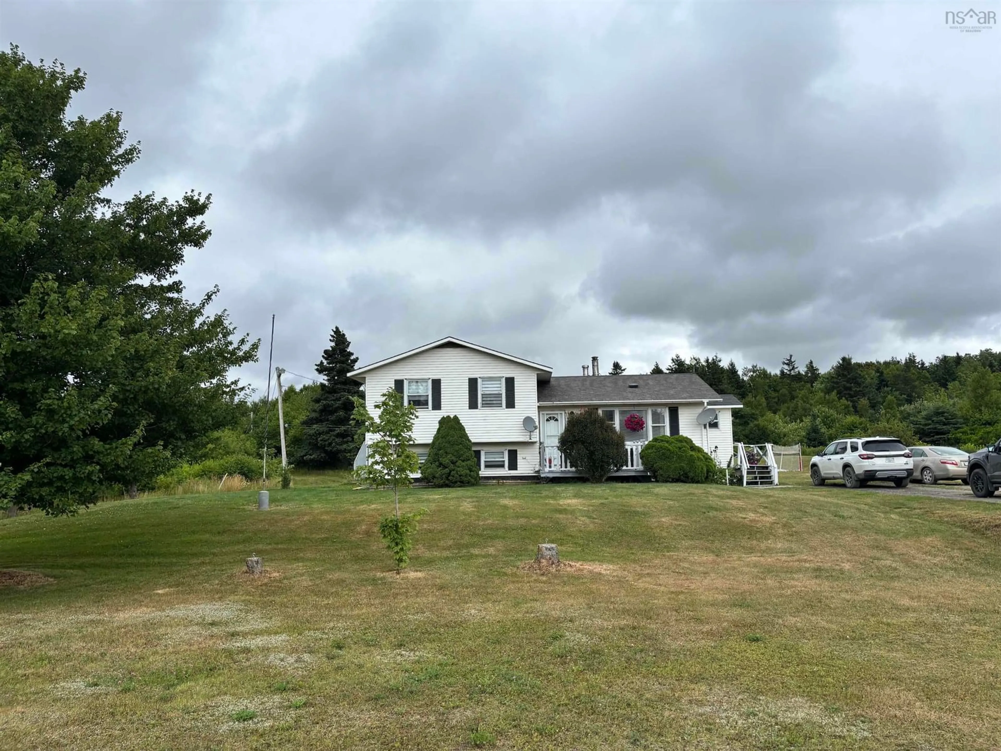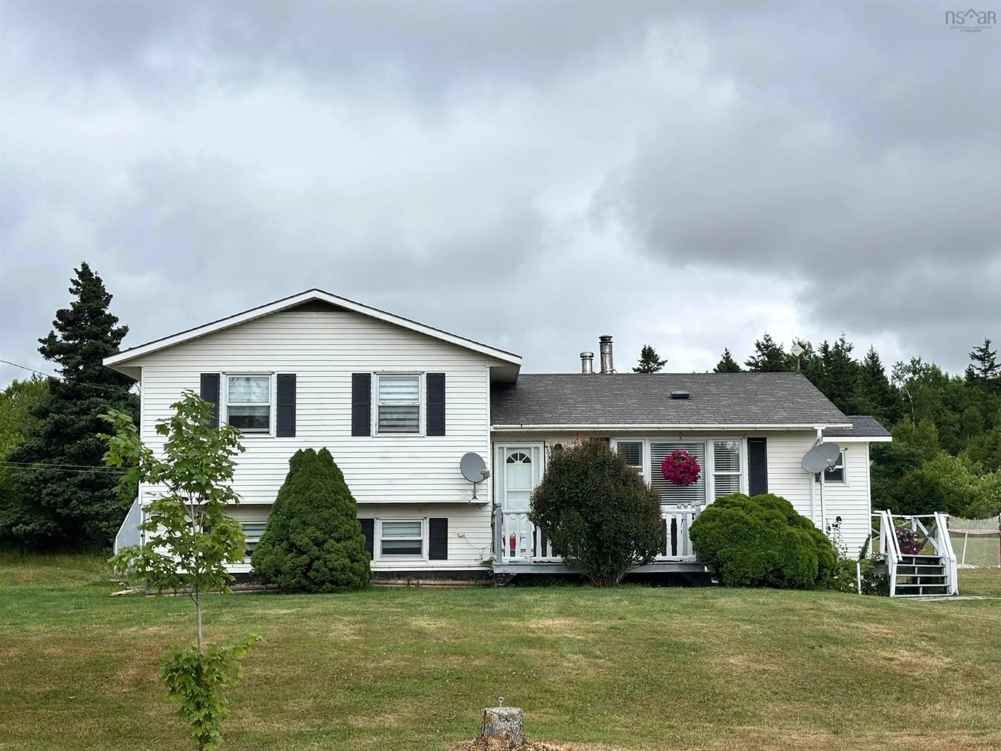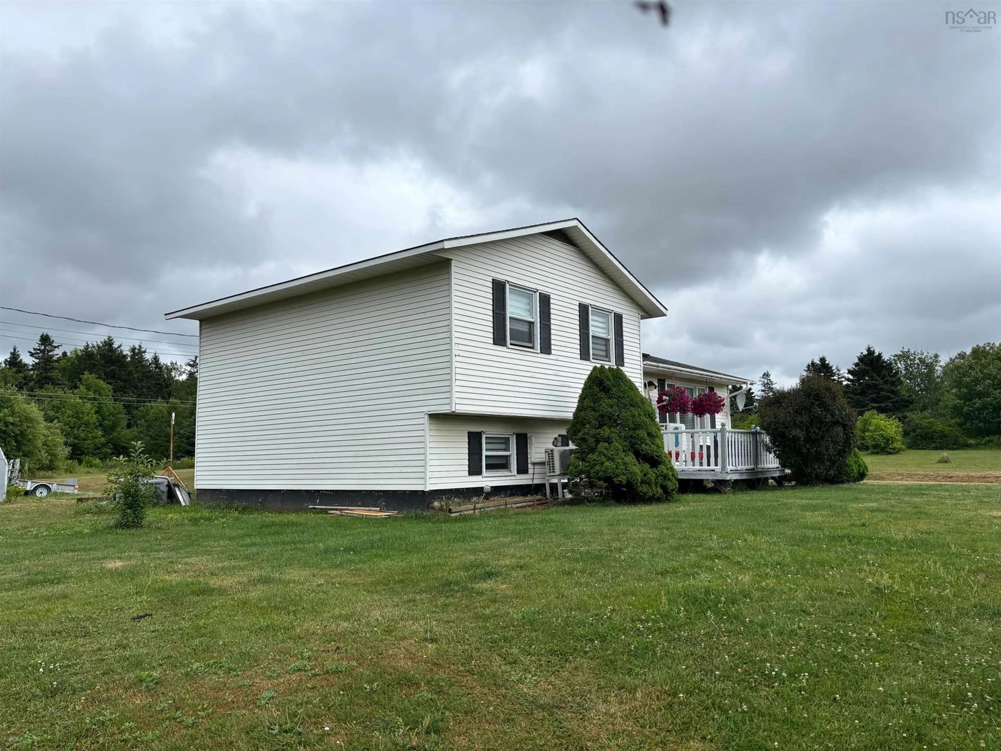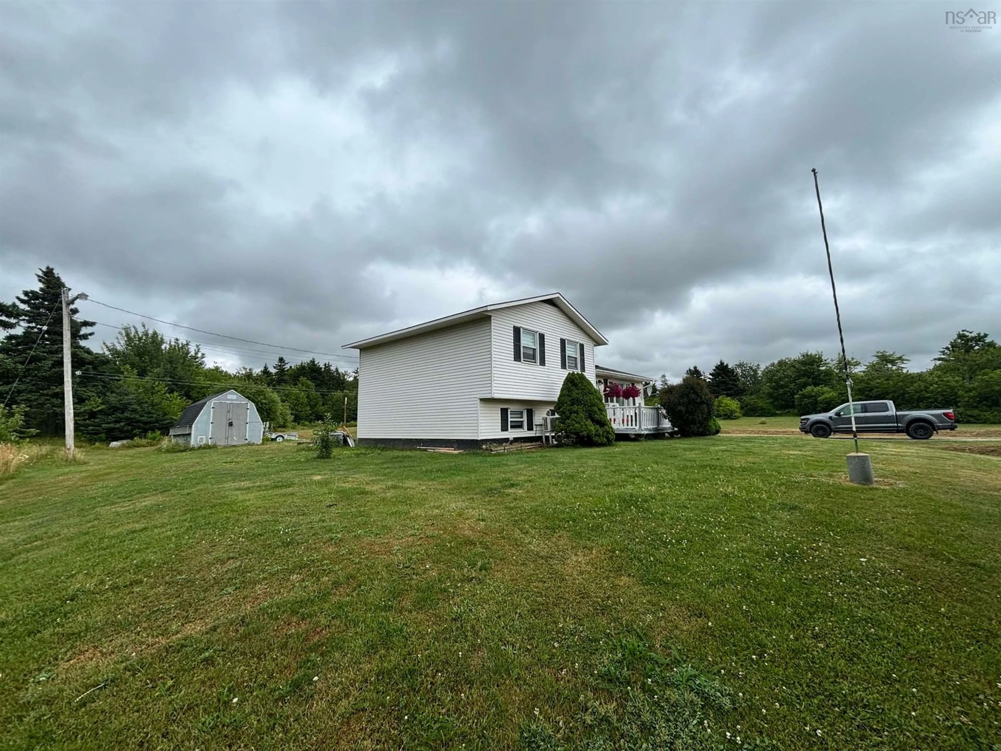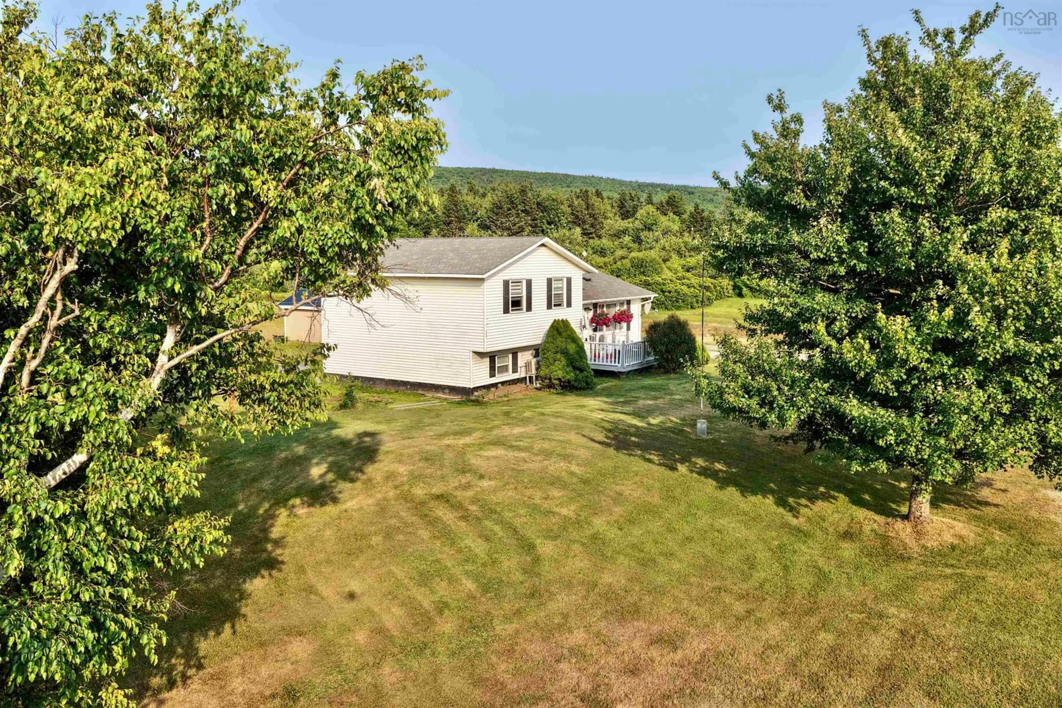121 Pipers Lane, Inverside, Nova Scotia B0E 1N0
Contact us about this property
Highlights
Estimated valueThis is the price Wahi expects this property to sell for.
The calculation is powered by our Instant Home Value Estimate, which uses current market and property price trends to estimate your home’s value with a 90% accuracy rate.Not available
Price/Sqft$259/sqft
Monthly cost
Open Calculator
Description
This spacious and well-cared-for 3-bedroom plus den, 2-bathroom home is located in the quiet rural community of Inverside—just minutes from the thriving town of Inverness and world-renowned golf destinations, Cabot Links and Cabot Cliffs. With over 1,600 square feet of finished living space, this property offers excellent functionality for family living or those seeking extra room to spread out. Set on a rolling 1-acre lot, the home provides a peaceful setting with open green space and mature surroundings. Inside, the large eat-in kitchen and bright living area offer comfortable gathering spaces. All three bedrooms are generous in size, and the addition of a den adds flexibility for use as a home office, guest room, or hobby space. Two full bathrooms add to the home’s convenience. Built over 30 years ago, this home has been very well maintained, reflecting consistent upkeep and care by its current owners. The semi-finished basement features a sizeable family or rec room with clean, dry storage and potential for further development. Additional features include two exterior storage sheds and a wide driveway offering ample parking. Whether you're looking for a year-round residence or seasonal home near Inverness's beach, restaurants, and amenities, this property delivers a strong blend of space, condition, and location.
Property Details
Interior
Features
Main Floor Floor
Porch
5' x 6'11Kitchen
11' x 9'Living Room
20' x 11'Exterior
Features
Property History
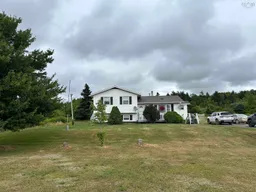 41
41
