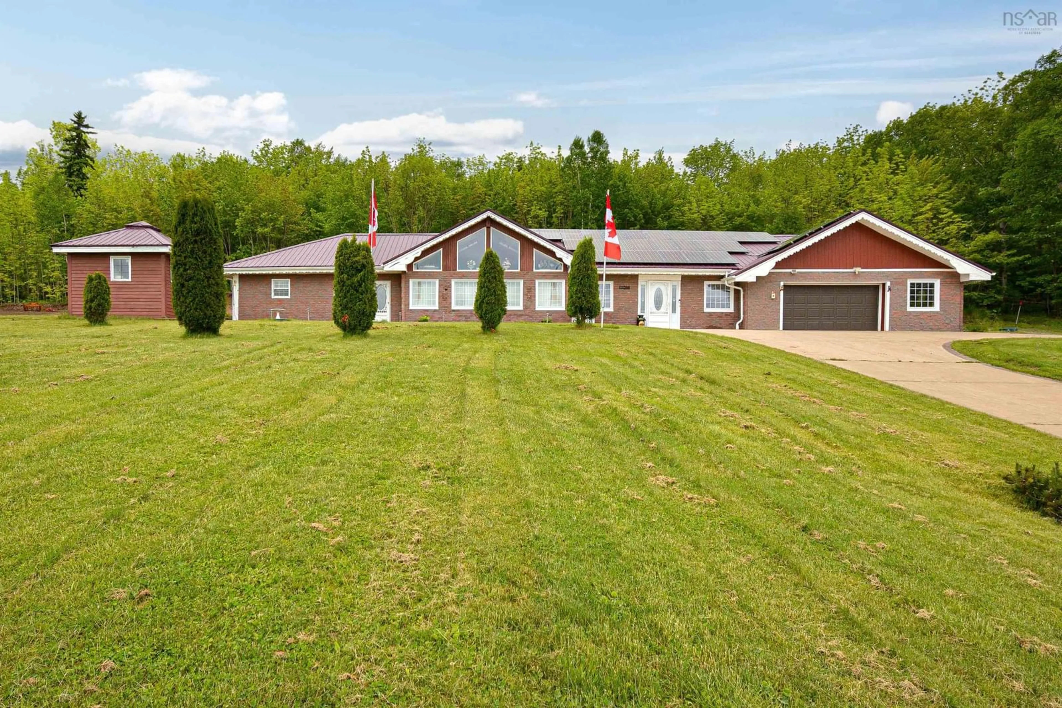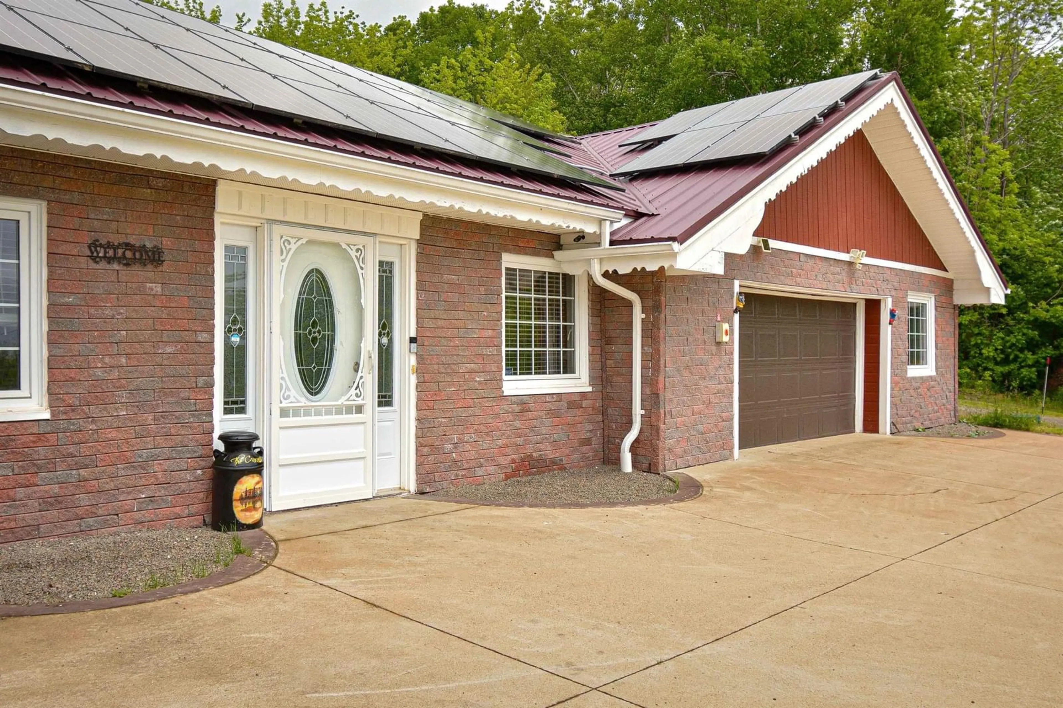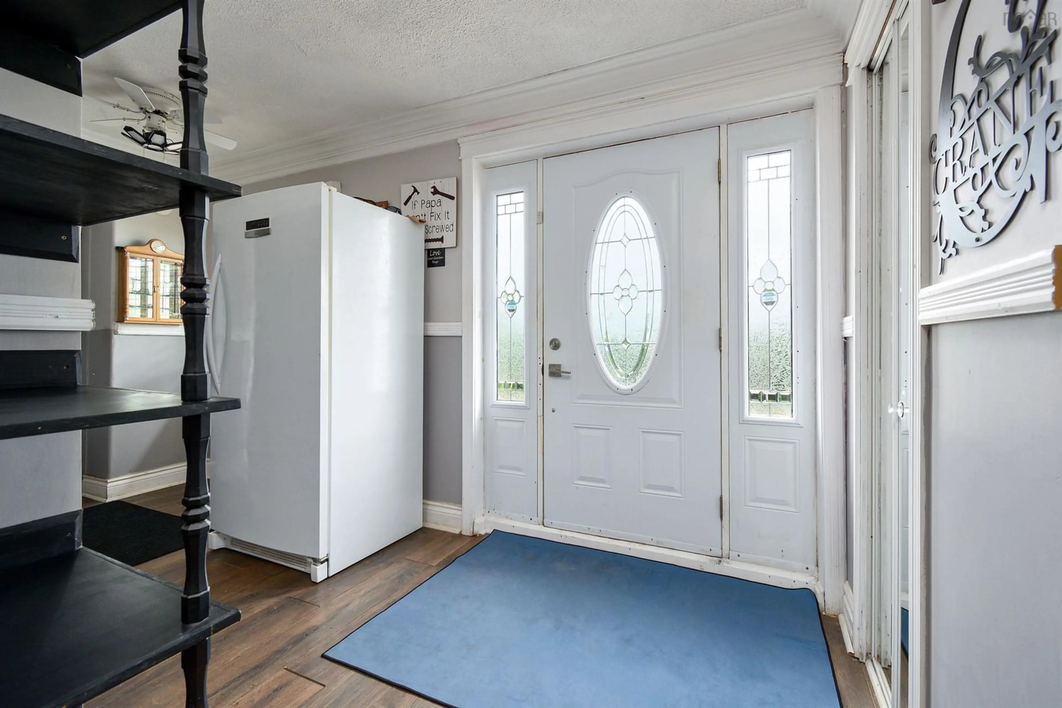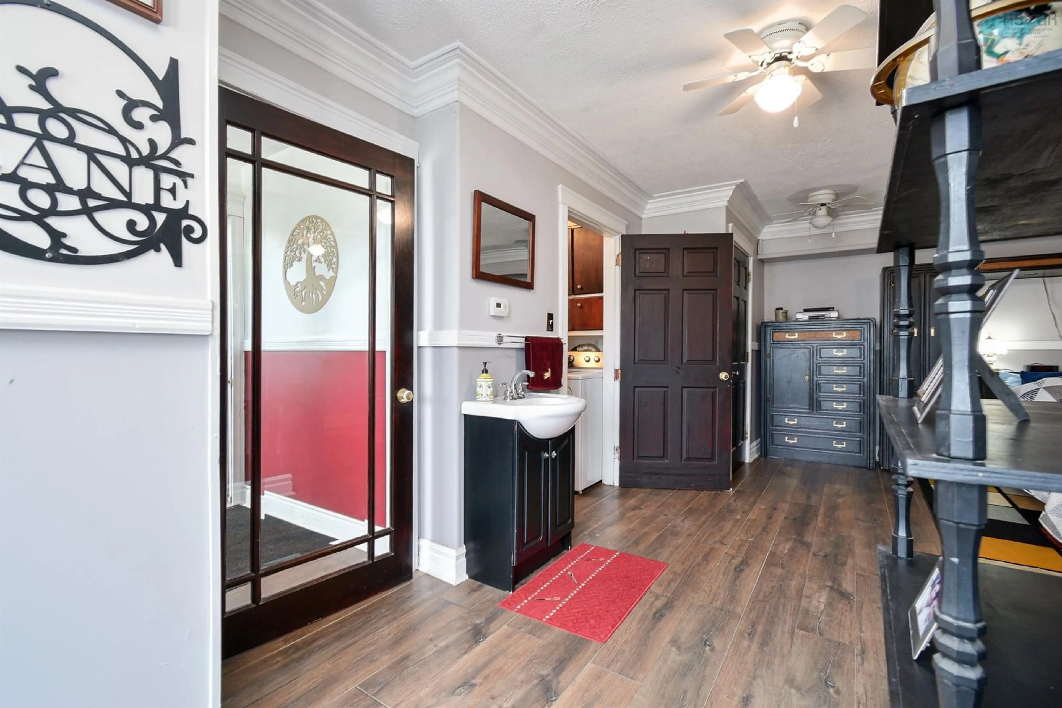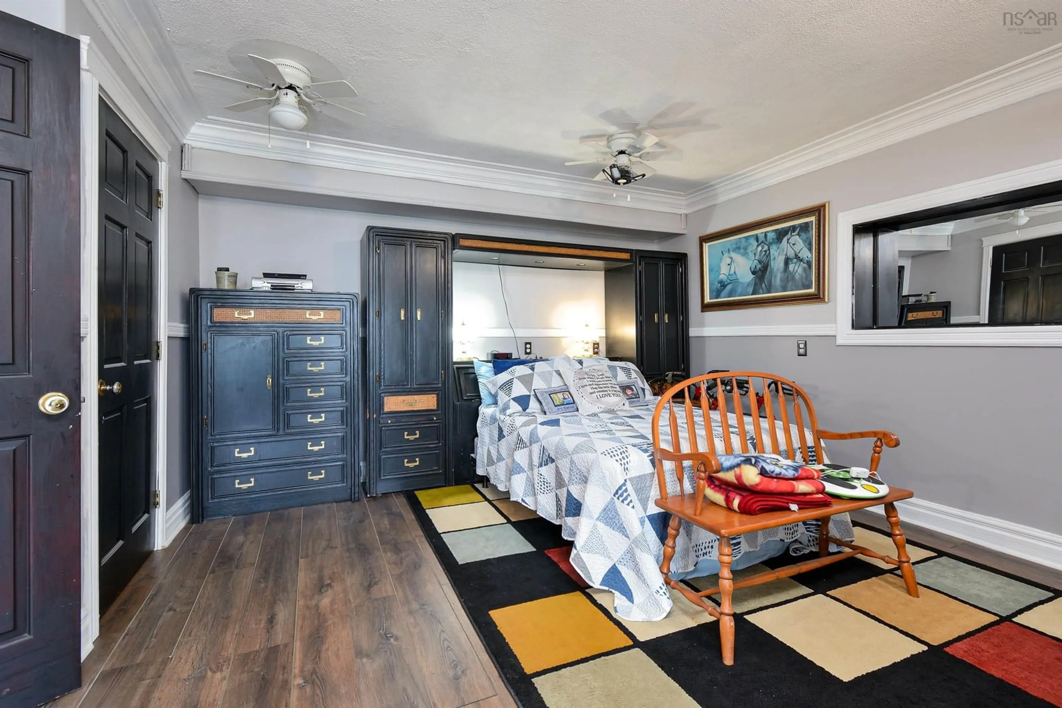10383 105 Hwy, Aberdeen, Nova Scotia B0E 3M0
Contact us about this property
Highlights
Estimated valueThis is the price Wahi expects this property to sell for.
The calculation is powered by our Instant Home Value Estimate, which uses current market and property price trends to estimate your home’s value with a 90% accuracy rate.Not available
Price/Sqft$236/sqft
Monthly cost
Open Calculator
Description
This exceptionally well-built and maintained home offers quality craftsmanship and thoughtful one-level living design. From the moment you arrive, the concrete driveway sets the tone for a property where pride of ownership shines. A new metal roof and solar panels enhance the home’s energy efficiency, pairing with a fully electric ETS in-floor heating system and excellent insulation to ensure year-round comfort and cost-effective living. The layout includes a spacious attached garage—wired and heated—and a large front foyer that provides ample storage and serves as a cozy den or overflow guest space, complete with a full bathroom. Step into the heart of the home and you’ll find vaulted ceilings, skylights, and generous windows that flood the living space with natural light. The open-concept kitchen and dining area features tile floors, granite countertops, and doors that lead to the front patio—perfect for enjoying water views over the Bras d’Or Lakes. The primary bedroom, also with vaulted ceilings, is large and completes with large his-and-hers closets, while the second bedroom also boasts double closets. The main bathroom offers both a walk-in shower and a relaxing jacuzzi tub. Set on 1.65 acres of gently sloping, well-maintained lawn, this property offers a peaceful setting with beautiful views and easy access to the amenities of Whycocomagh. Centrally located on Cape Breton Island, this is a perfect jumping point to enjoy both comfort and connection to areas like Inverness, Baddeck, Port Hawksbury, Lake Ainslie or the nearby Cabot Trail. If you’ve been looking for a home that is one-level with quality home improvements, look no further then your new home in Aberdeen. Book a viewing with your agent today and see for yourself!
Property Details
Interior
Features
Main Floor Floor
Foyer
14 x 5'6Rec Room
14'6 x 13'2Bath 1
6'5 x 6'5Utility
8'7 x 5'9Exterior
Parking
Garage spaces 1.5
Garage type -
Other parking spaces 0
Total parking spaces 1.5
Property History
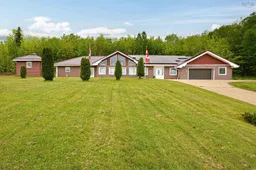 47
47
