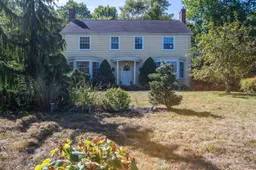A Stately Character Home in Windsor! This Georgian-inspired residence is a true landmark. With its gracious façade, lush gardens, and oversized lot, the home commands attention from the moment you arrive. A circular paved driveway offers a sense of timeless elegance and privacy, setting the stage for over 3,600 sq. ft. of beautifully preserved character paired with modern comfort. Inside, every room has purpose and flow. The grand staircase anchors the home with classic charm, while archways, abundant windows, and a stunning main fireplace create warm gathering spaces. The main level features a spacious living room, two dining areas, a dedicated office, and a well-organized kitchen designed for everyday living. Upstairs, the primary suite is a retreat—oversized with a walk-in closet, updated ensuite, and Juliette balcony. Two additional bedrooms, each with thoughtful proportions and one includes a balcony walkout for fresh air and quiet views. The lower level offers a rec room for family and guests with a 3-pc bathroom, while the two-car, detached garage adds convenience. Outside, established landscaping frames a stone patio for summer BBQs, shaded sitting areas, and private moments in the garden. Located in the heart of Windsor, you’ll enjoy easy access to Halifax, Wolfville, and Bedford. Walk to the outdoor pool, sportsplex, and King’s-Edgehill Private School, or explore local markets, festivals, restaurants, and nearby wineries. From the Avon River to the Annapolis Valley’s farmland, recreation and culture are at your doorstep. This is more than a house—it’s an in-town oasis where history, character, and modern upgrades come together in perfect balance. Home found. Come see for yourself.
Inclusions: Electric Cooktop, Oven, Dishwasher, Dryer, Washer, Microwave, Refrigerator
 50
50


