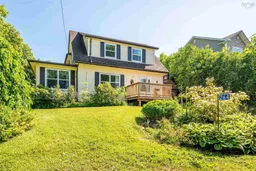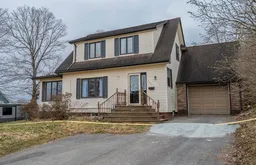Welcome to this charming family home in a sought-after Windsor neighborhood, close to highway access and downtownamenities.Set on a generous lot, the large backyard is perfect for gardening or outdoor entertaining. The home has 4 bedroomsand 2.5 bathrooms, with potential to add 2 to 3 more bedrooms — ideal for growing families. Built in 1940 and expanded in the1990s. Extensive upgrades have been done in the past two years, including new windows and outdoor doors, appliances, paint,light fixtures, flooring, and front and back deck. This home features a spacious primary bedroom with ensuite and a versatileoffice (previously a bedroom). The main floor includes a cozy living room with ductless heat pump, large eat-in kitchen withhidden laundry, dining room, flexible office space, and a half bath. A family room with wood-burning insert addswarmth.Upstairs are two bright bedrooms, a full bathroom, and a large primary suite with second heat pump, walk-in closet, andensuite with jetted tub and shower.The lower level offers an additional bedroom (non-egress window), den with bar, familyspace, kitchenette, full bath, and storage — great for a theater, gym, or workshop.An attached 14’ x 22’ garage completes thiswell-maintained home with hardwood floors on the main, new laminate upstairs, and vinyl in kitchen and bath. Schedule your viewing today!
Inclusions: Electric Range, Dishwasher, Dryer - Electric, Washer, Refrigerator
 37
37



