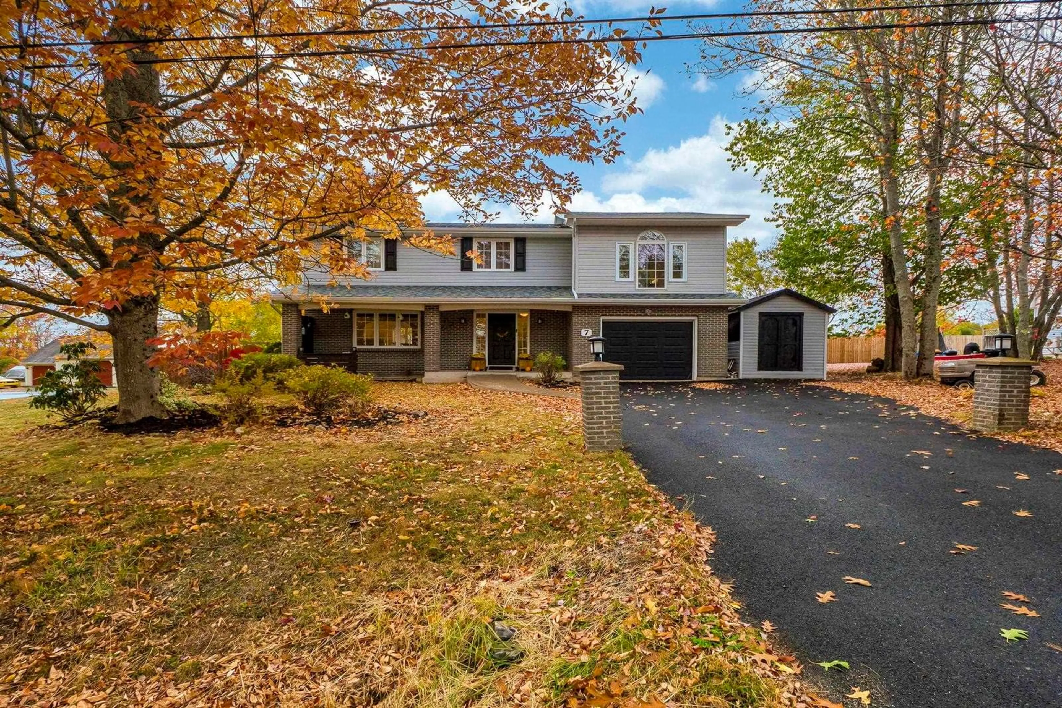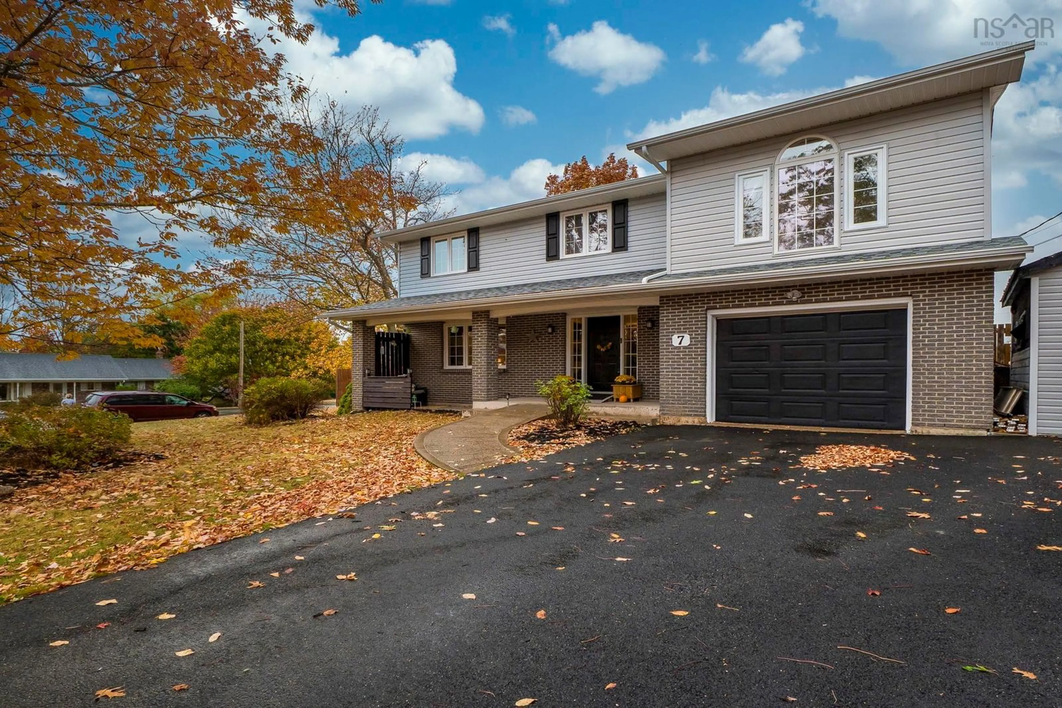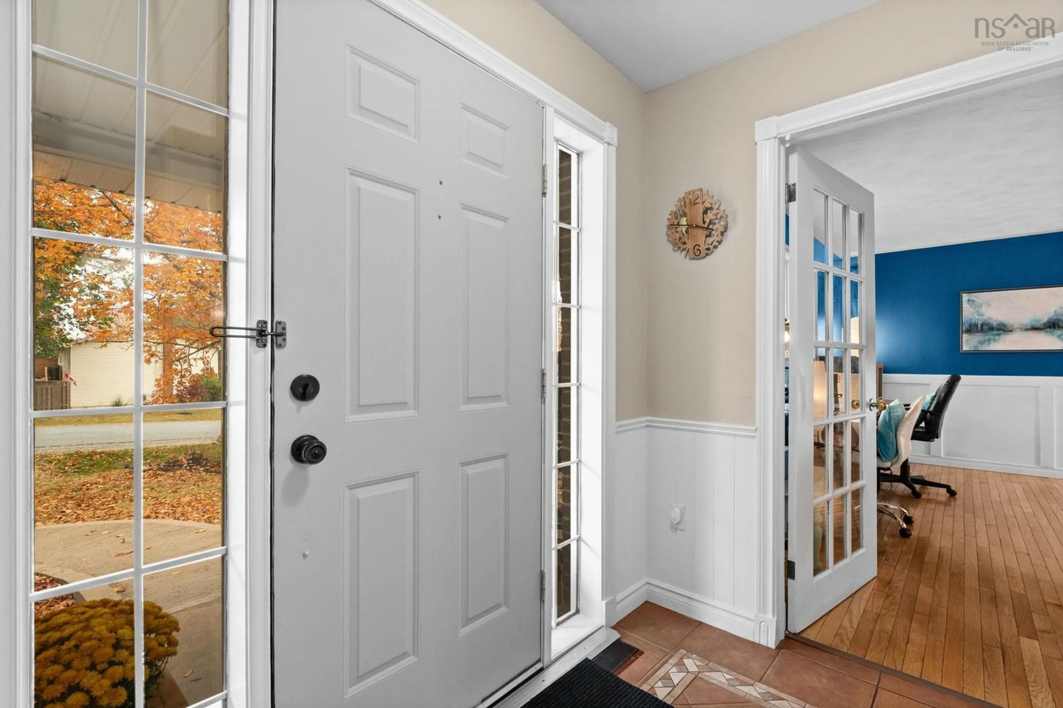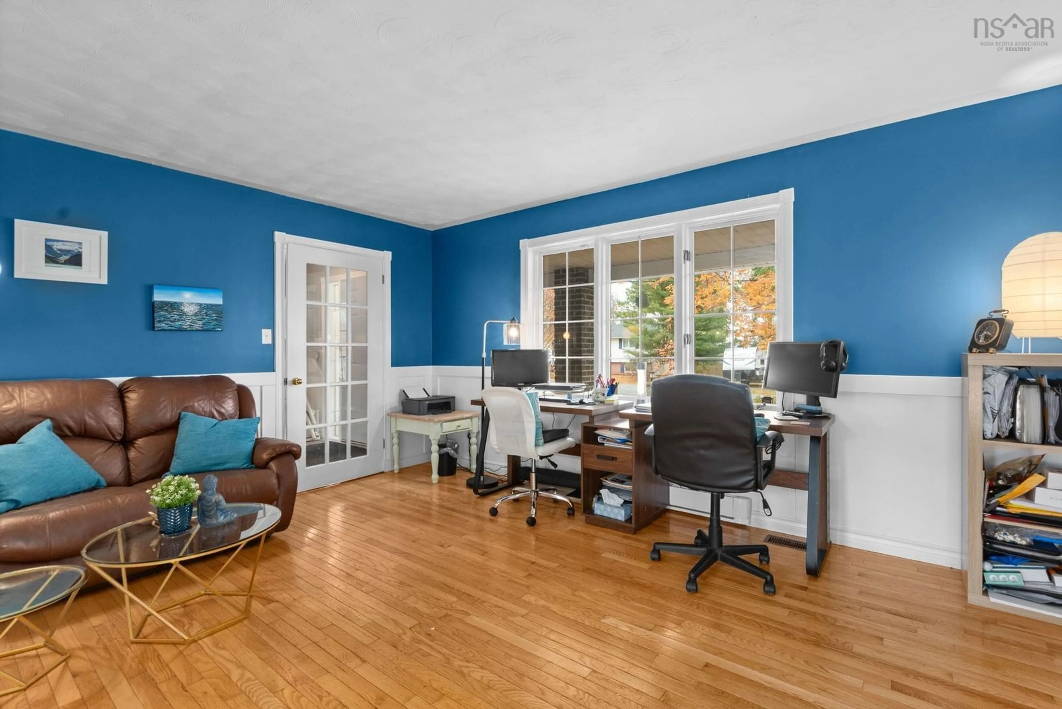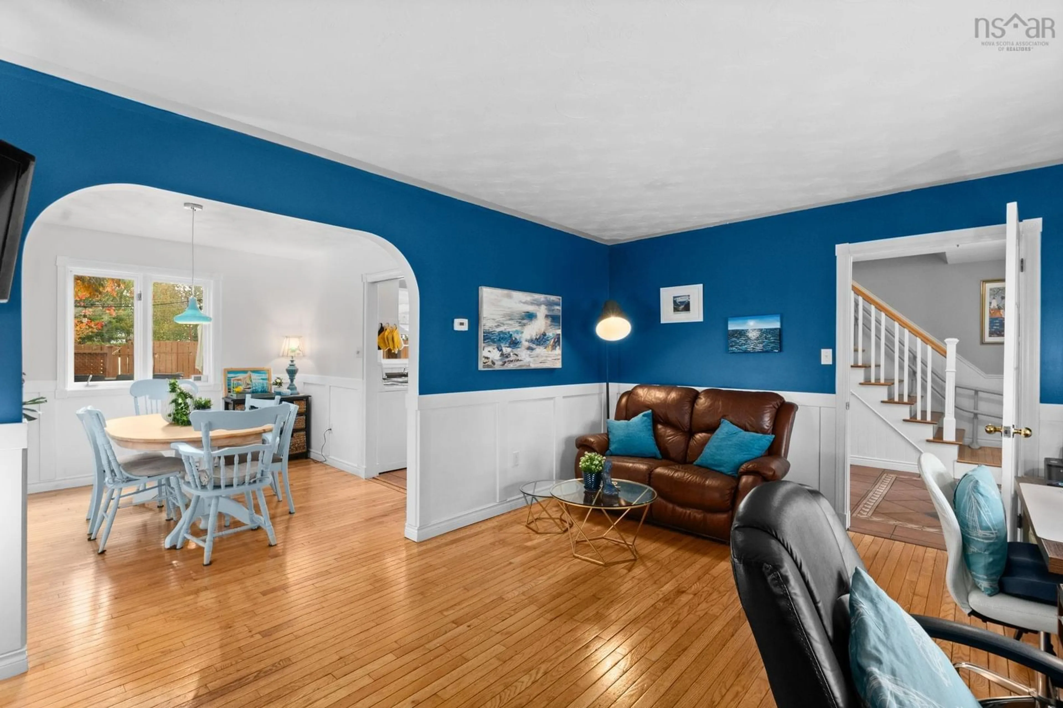7 Sexton Crt, Falmouth, Nova Scotia B0P 1L0
Contact us about this property
Highlights
Estimated valueThis is the price Wahi expects this property to sell for.
The calculation is powered by our Instant Home Value Estimate, which uses current market and property price trends to estimate your home’s value with a 90% accuracy rate.Not available
Price/Sqft$235/sqft
Monthly cost
Open Calculator
Description
This spacious and inviting 2 storey home in Falmouth is designed with family living and comfort in mind. Offering 4 bedrooms, 3 full baths, and 2 half baths, this home provides plenty of room for everyone to spread out and enjoy. The main level features a bright and functional layout with a welcoming living room, formal dining room, and a well-equipped kitchen complete with a breakfast nook. A sunken family room with a cozy wood stove creates the perfect spot for relaxing evenings, and there’s convenient access to the built-in garage plus a 2 piece bath on this level. Upstairs, the completely remodelled primary suite offers a true retreat with a 5 piece ensuite featuring an air-jet tub, separate shower, and walk-in closet. A second bedroom with its own 3 piece ensuite is ideal for guests or teens, while two additional bedrooms and a full bath complete the upper floor. The lower level adds even more living space with a large rec room and another half bath. Additional upgrades include a new roof and replaced driveway. Thoughtfully designed for accessibility, the home includes a wheelchair ramp leading to the front door. Outside, the fully fenced backyard is perfect for family fun, featuring an above-ground pool and hot tub. Ideally located on a corner lot in an established cul-de-sac, just minutes from the elementary school, Avon Valley Golf Course, Highway 101, and all the amenities of Windsor, this property truly checks all the boxes for a growing family.
Property Details
Interior
Features
Lower Level Floor
Storage
8'5 x 22'6Rec Room
18'8 x 22'6Bath 3
2 5'10 x 2'10Exterior
Features
Parking
Garage spaces 1
Garage type -
Other parking spaces 2
Total parking spaces 3
Property History
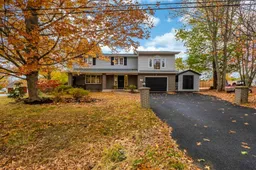 34
34
