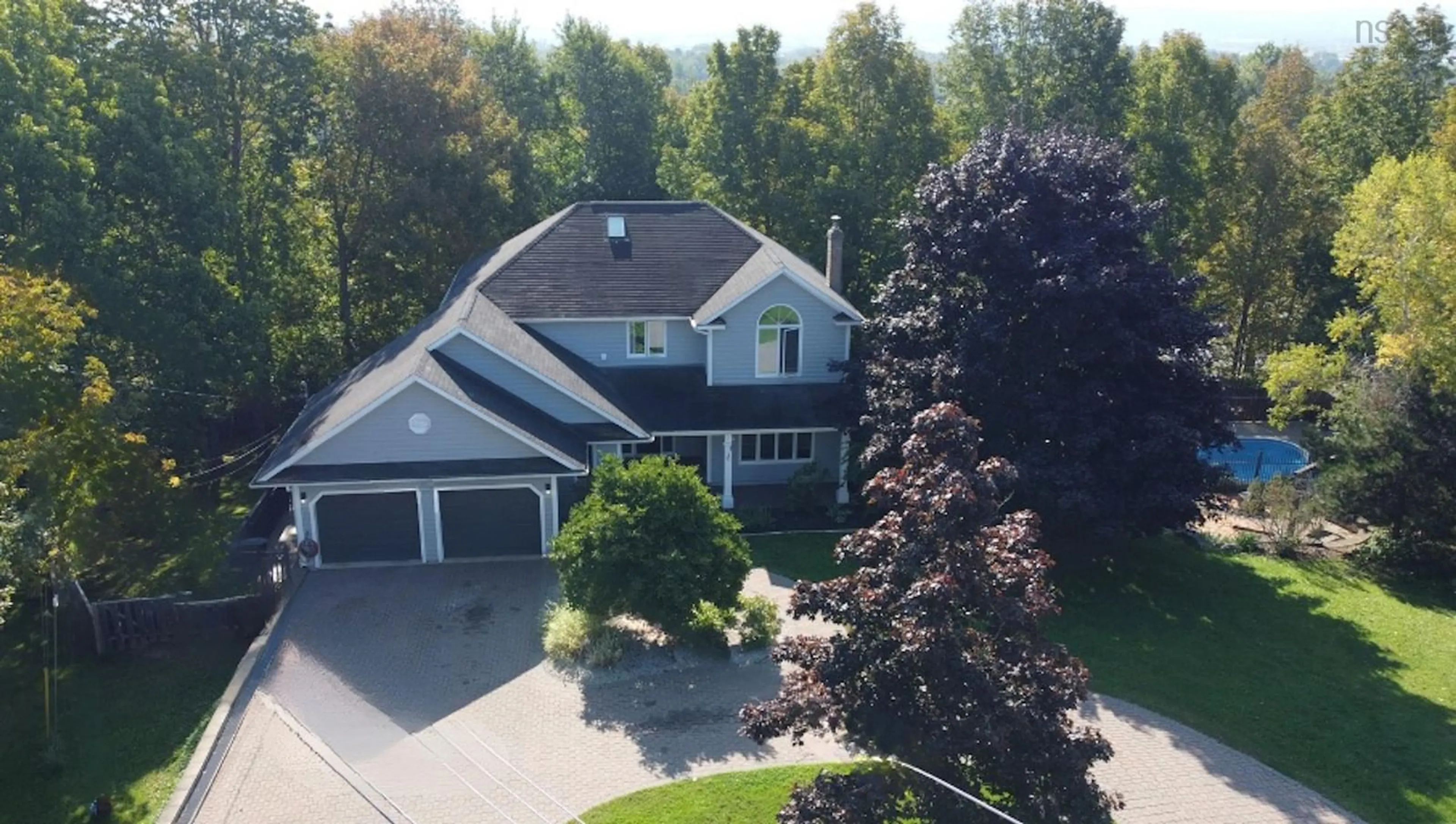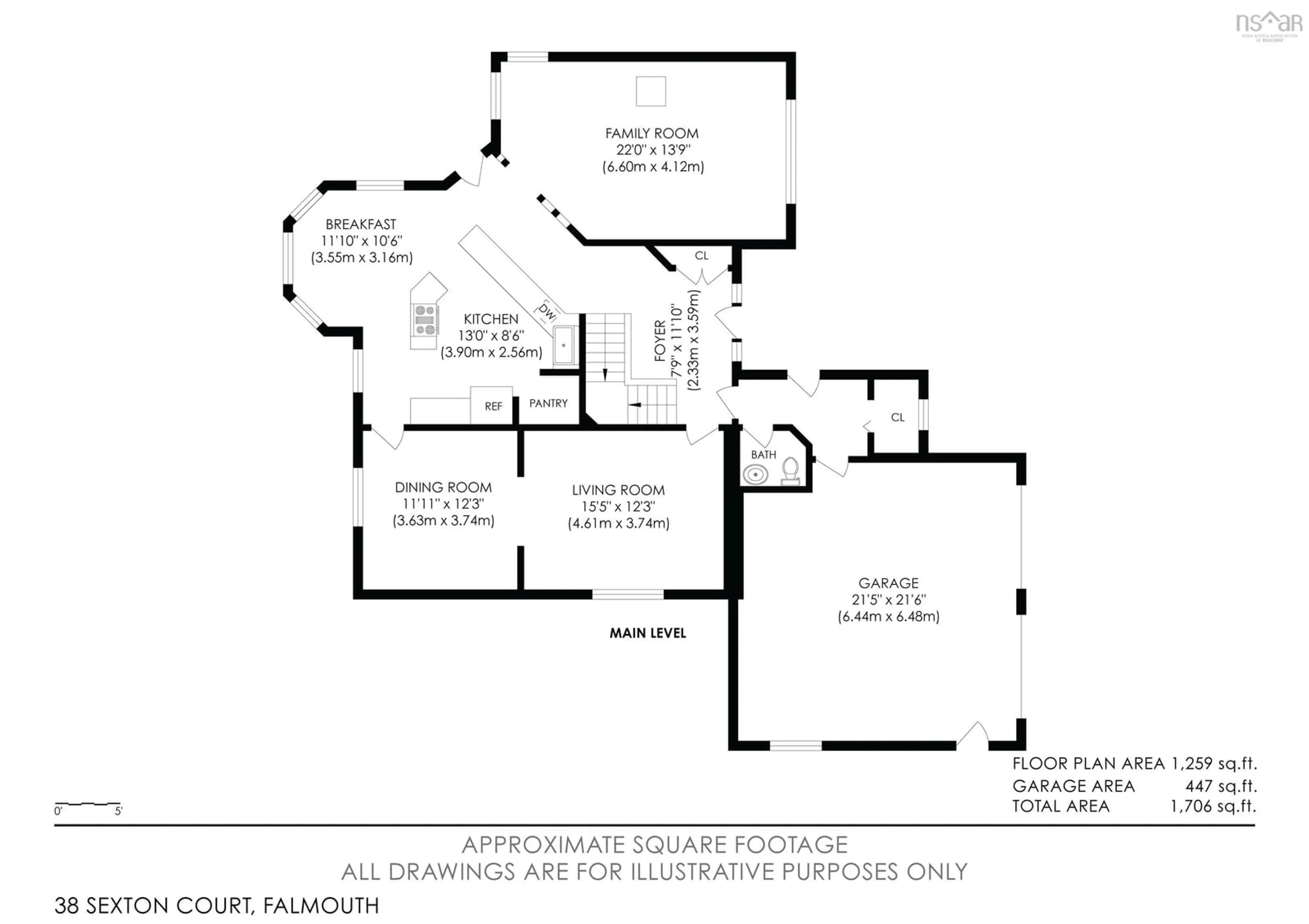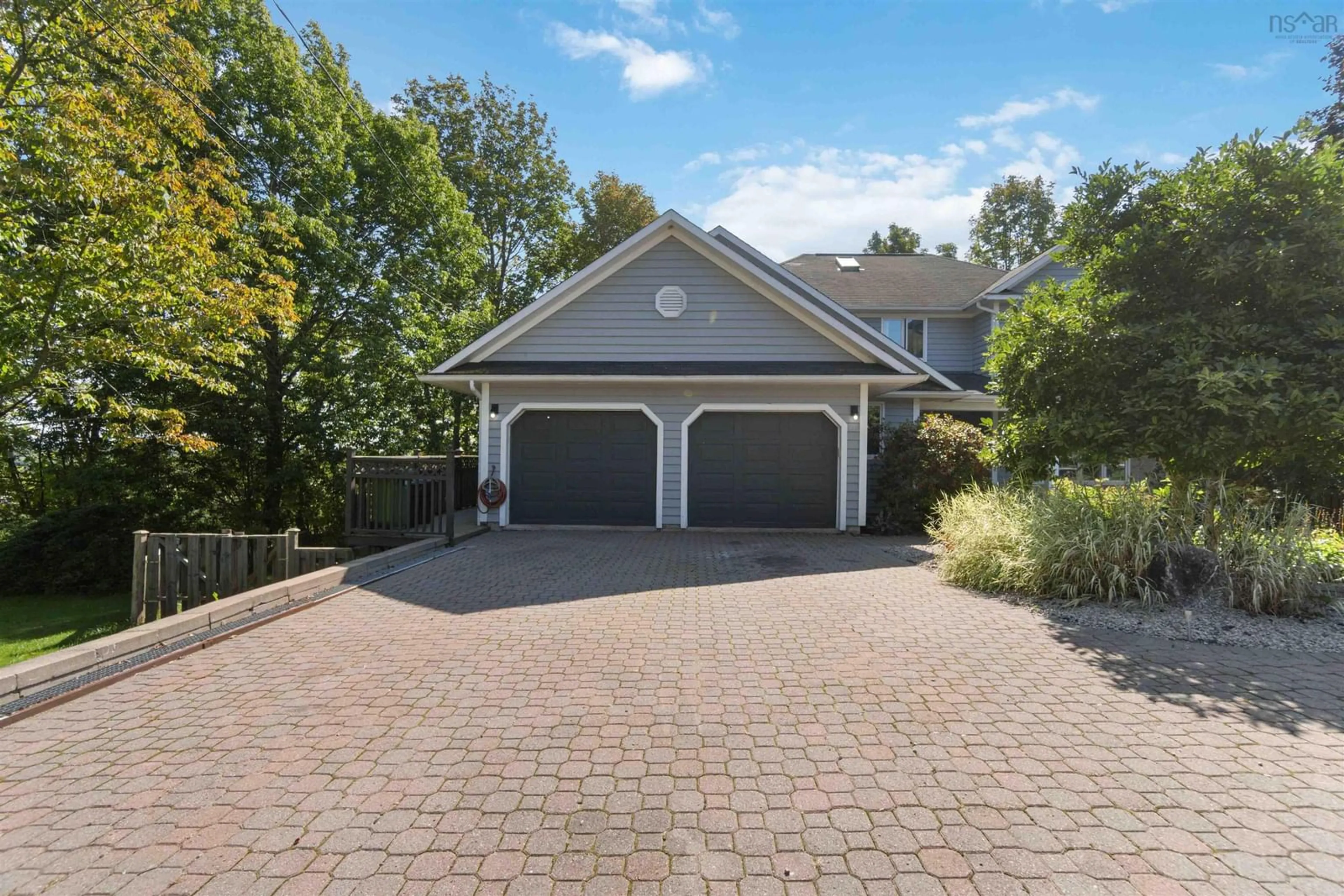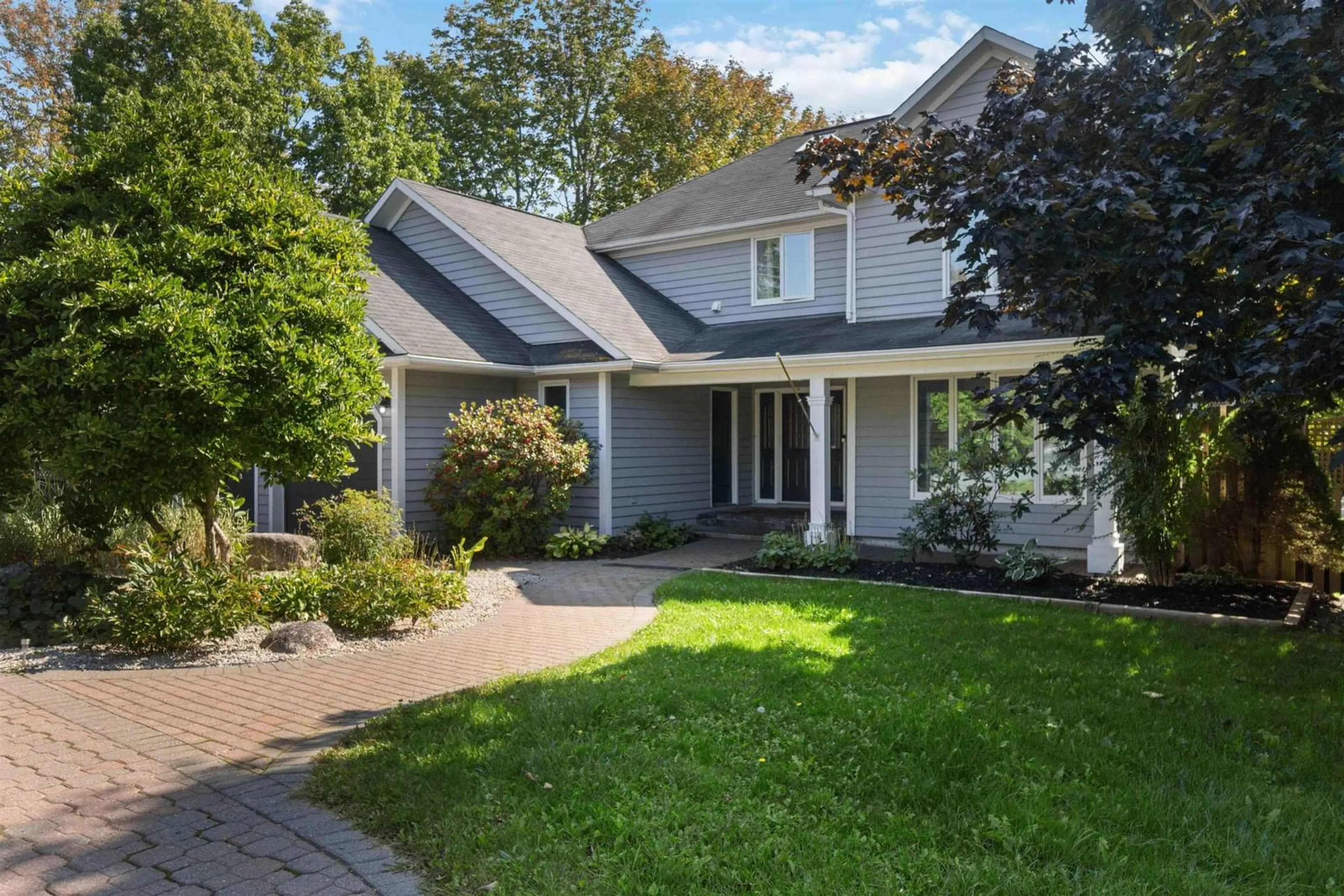38 Sexton Court, Falmouth, Nova Scotia B0P 1L0
Contact us about this property
Highlights
Estimated valueThis is the price Wahi expects this property to sell for.
The calculation is powered by our Instant Home Value Estimate, which uses current market and property price trends to estimate your home’s value with a 90% accuracy rate.Not available
Price/Sqft$334/sqft
Monthly cost
Open Calculator
Description
Welcome to this stunning two-story, 4 bedroom, 4 bathroom residence nestled on a peaceful cul-de-sac in Falmouth, NS. This exceptional family home boasts generous space for entertaining, with a thoughtful layout that prioritizes comfort and functionality. On the main level you’ll enjoy a spacious living room, a formal dining room, and a sunken family room featuring a cozy pellet stove—perfect for those chilly evenings. The expansive kitchen is a chef's delight, equipped with granite countertops, built-in appliances, and ample counter space, all overlooking a tranquil backyard. Upstairs is where you’ll find your primary bedroom that feels like your own private sanctuary. Complete with a spacious bedroom and a spa-like en-suite bathroom featuring a corner jet tub, separate shower, and a private balcony—ideal for savoring morning coffee or sunset views. Two additional generously sized bedrooms share a full bath, complemented by a conveniently located laundry room. The finished basement offers a large rec room with abundant natural light and a wet bar, perfect for hosting game nights. A fourth bedroom and a half bath provide added comfort for guests. Step outside to your private retreat, featuring a beautiful 16' x 36' in-ground pool and a gated sitting area with a fire pit, perfect for relaxing and creating lasting memories. With local amenities like Ski Martock and Avon Valley Golf & Country Club just minutes away, experience the tranquility of suburban living while being less than 40 minutes from Halifax. Discover why 38 Sexton Court is the perfect family home!
Property Details
Interior
Features
Main Floor Floor
Family Room
22 x 13.9Dining Room
11.10 x 10.6Kitchen
13 x 8.6Dining Room
11.11 x 12.3Exterior
Features
Parking
Garage spaces 2
Garage type -
Other parking spaces 0
Total parking spaces 2
Property History
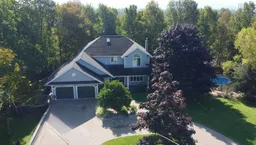 48
48
