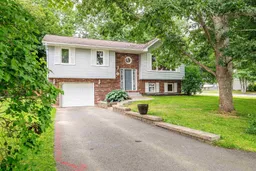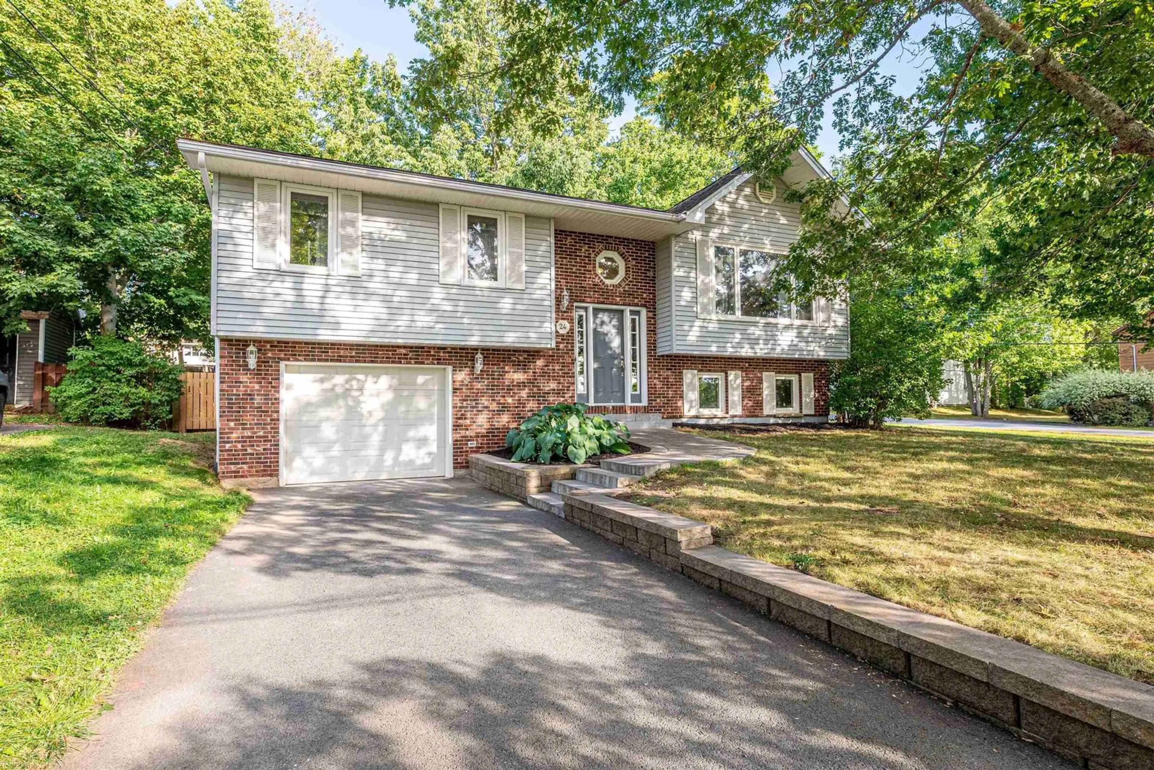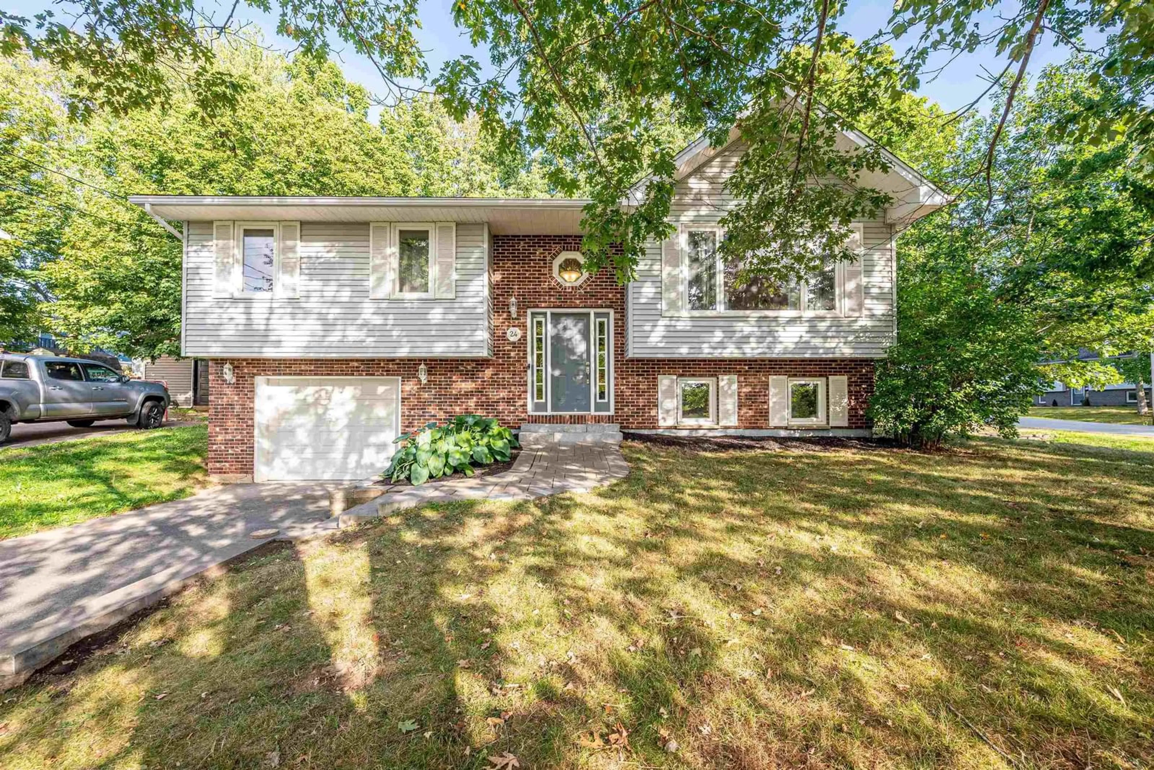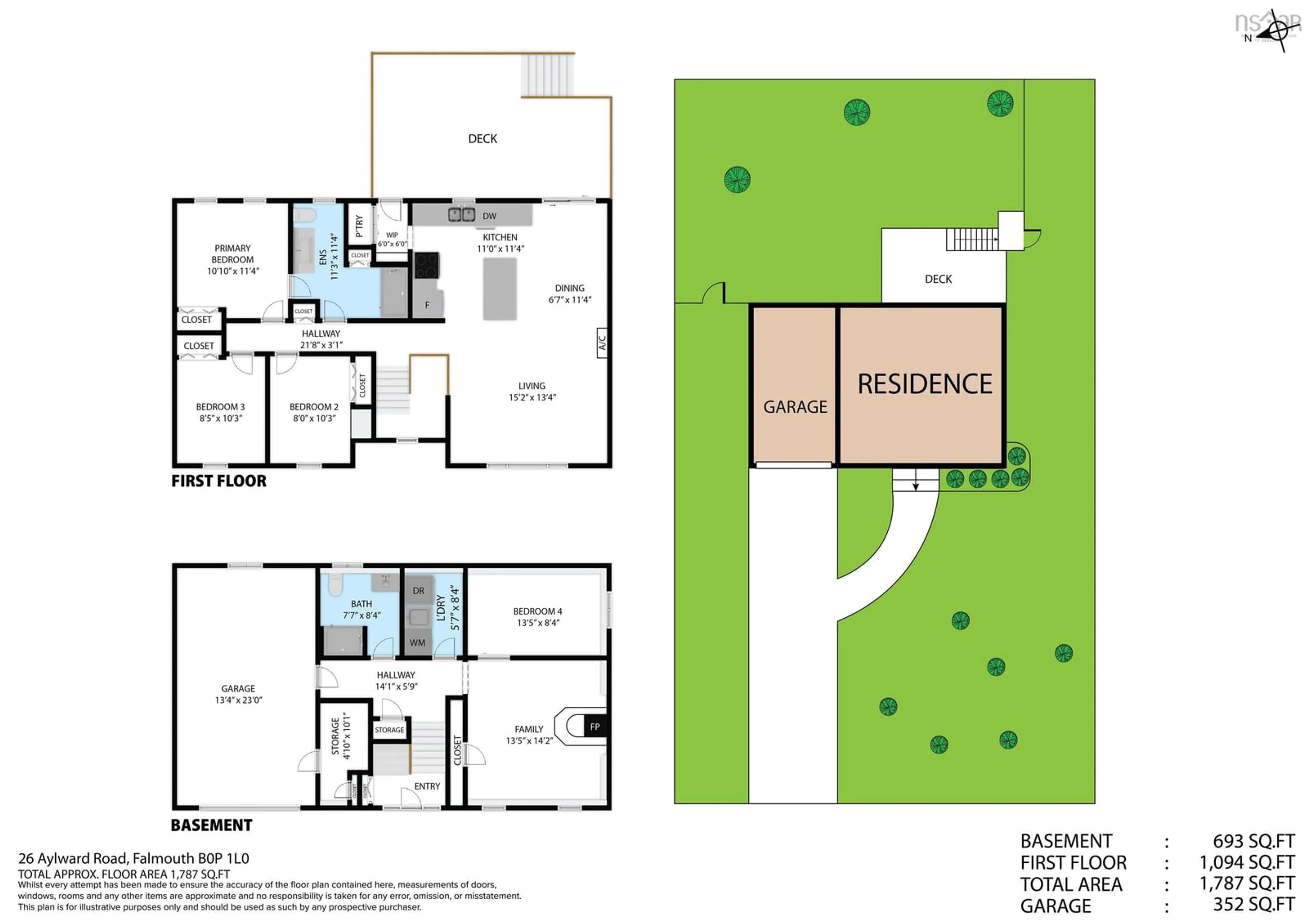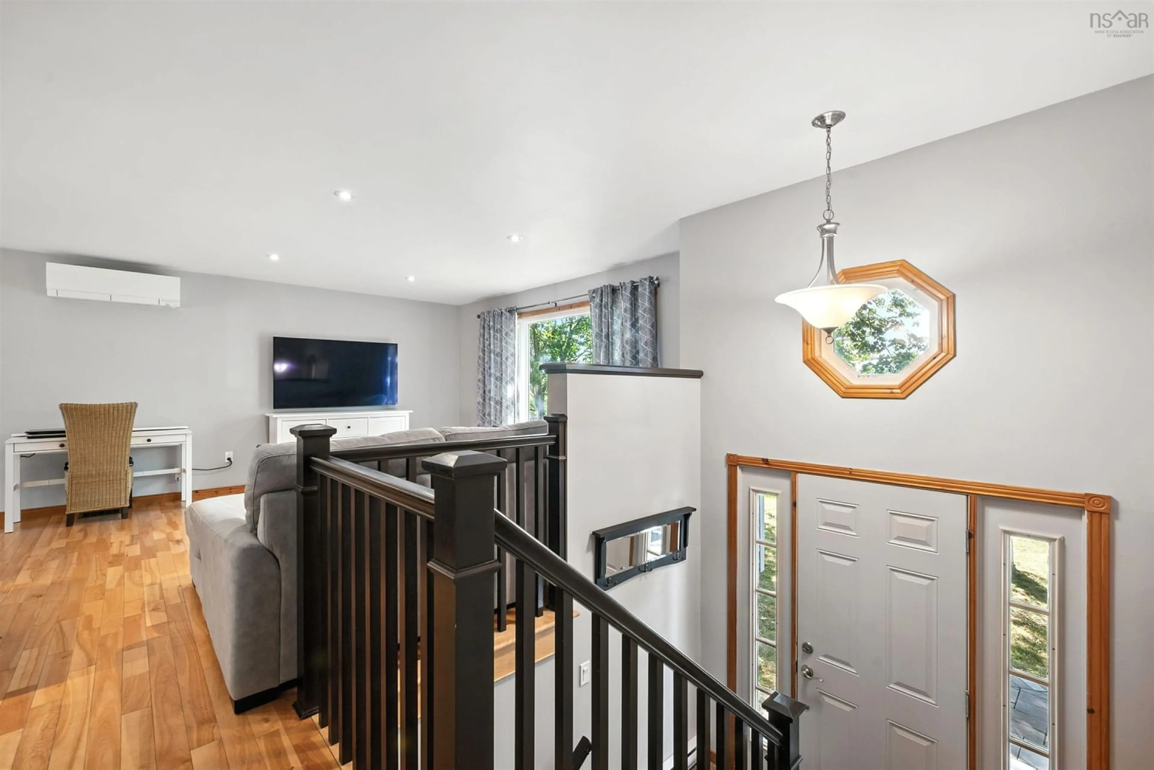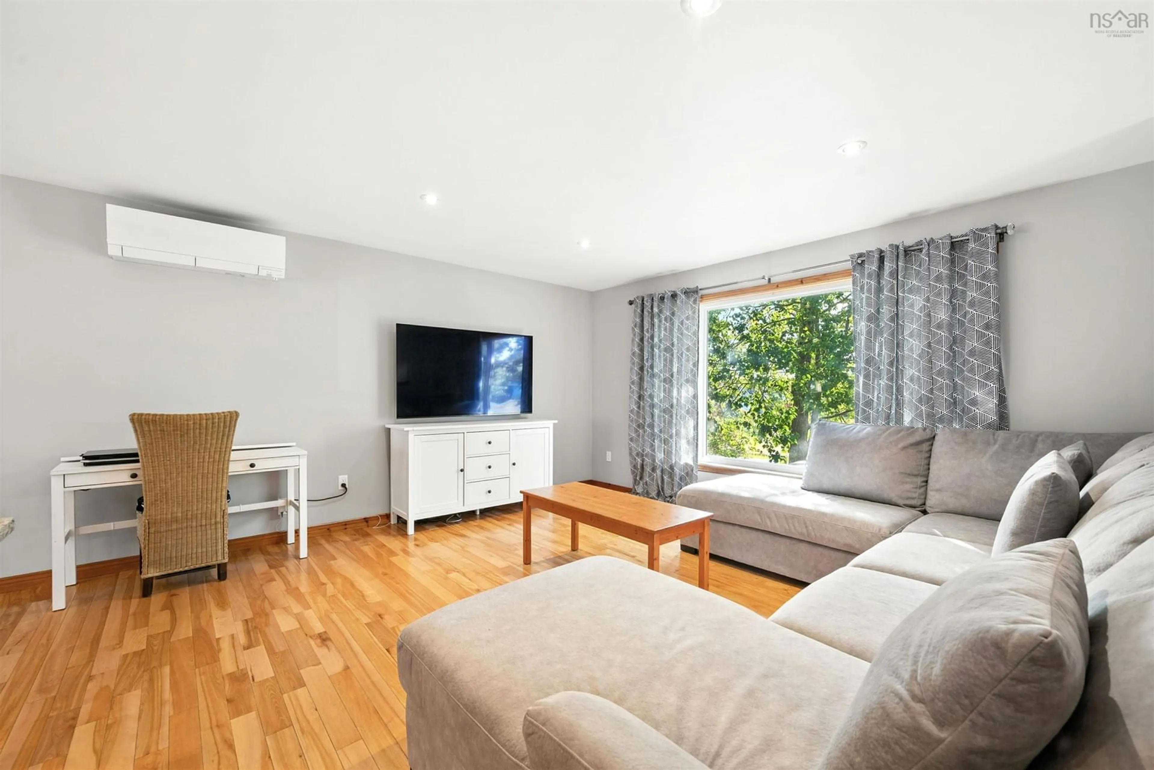24 Aylward Rd, Falmouth, Nova Scotia B0P 1P0
Contact us about this property
Highlights
Estimated valueThis is the price Wahi expects this property to sell for.
The calculation is powered by our Instant Home Value Estimate, which uses current market and property price trends to estimate your home’s value with a 90% accuracy rate.Not available
Price/Sqft$287/sqft
Monthly cost
Open Calculator
Description
This split entry home is move in ready! The space in a split entry can't be beat. The main floor has hardwood floors throughout, updated kitchen, pantry, new patio doors, and stainless steel appliances. The functional centre island adds additional seating and provides definition between the kitchen, dining, and living room spaces. The ductless heat pump provides comfort year round. Three bedrooms, and main bathroom featuring a new, walk in shower with glass doors, new vanity, and flooring finish the main floor rooms. The lower level of the home has a cozy family room with WETT certified wood stove, a 4th bedroom, laundry room, 2 storage spaces, a second, 3 piece bathroom, and access to the attached garage. In the garage is another storage space, ideal for your tools! The yard features mature trees to offer shade and privacy for this beautiful corner lot, the back yard is fully fenced and has a new gate at each side of the home. Back steps have been replaced and the deck is pressure washed & ready for your finish of choice. Large, paved driveway and a second driveway off Palmeter. Falmouth school district with bus stop just across the street. There is something for everyone in West Hants, from sports to arts plus great pubs, coffee shops, and more. Quick access to Highway 101 for a 45 minute commute to Halifax Airport, 50 minutes to downtown Halifax, 20 minutes to Wolfville.
Property Details
Interior
Features
Main Floor Floor
Foyer
7' x 3'Living Room
14'9 x 10'6Bath 1
11' x 5' 6'Bedroom
11' x 10'9Exterior
Features
Parking
Garage spaces 1
Garage type -
Other parking spaces 0
Total parking spaces 1
Property History
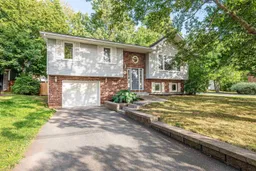 26
26