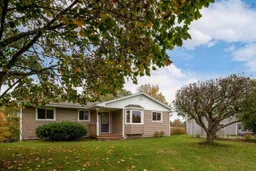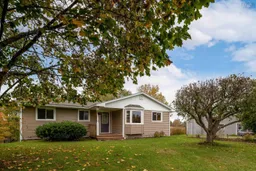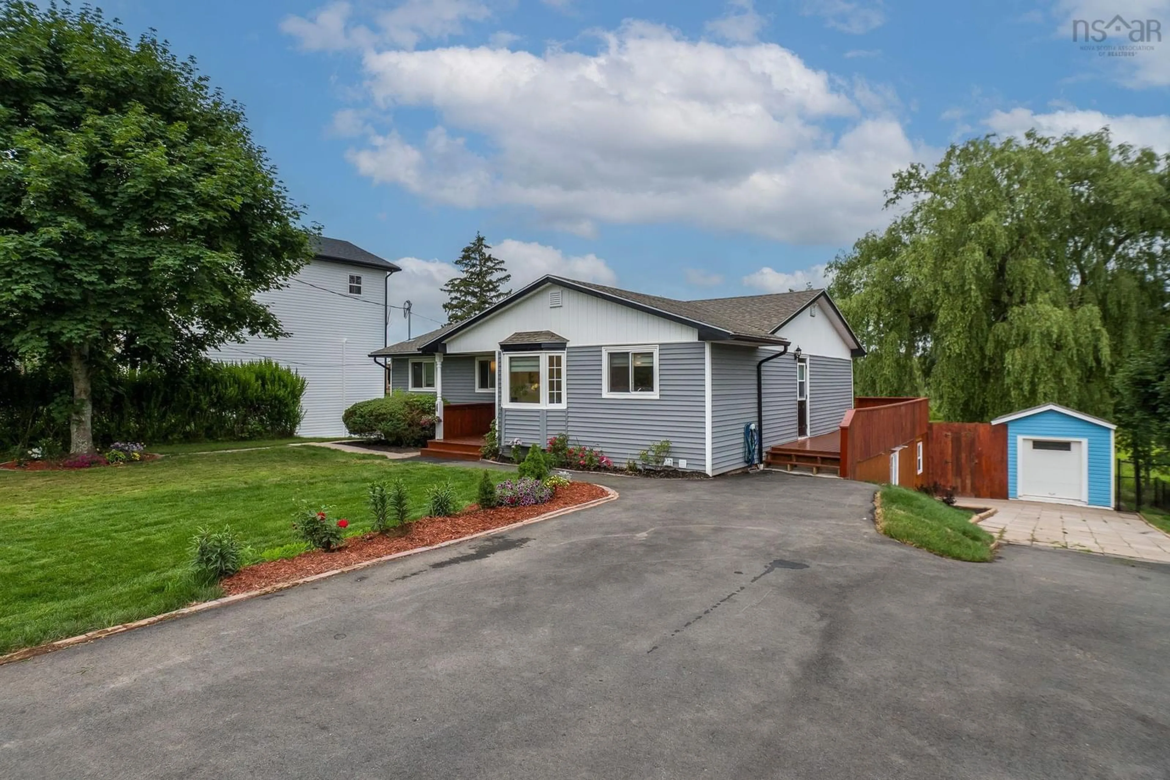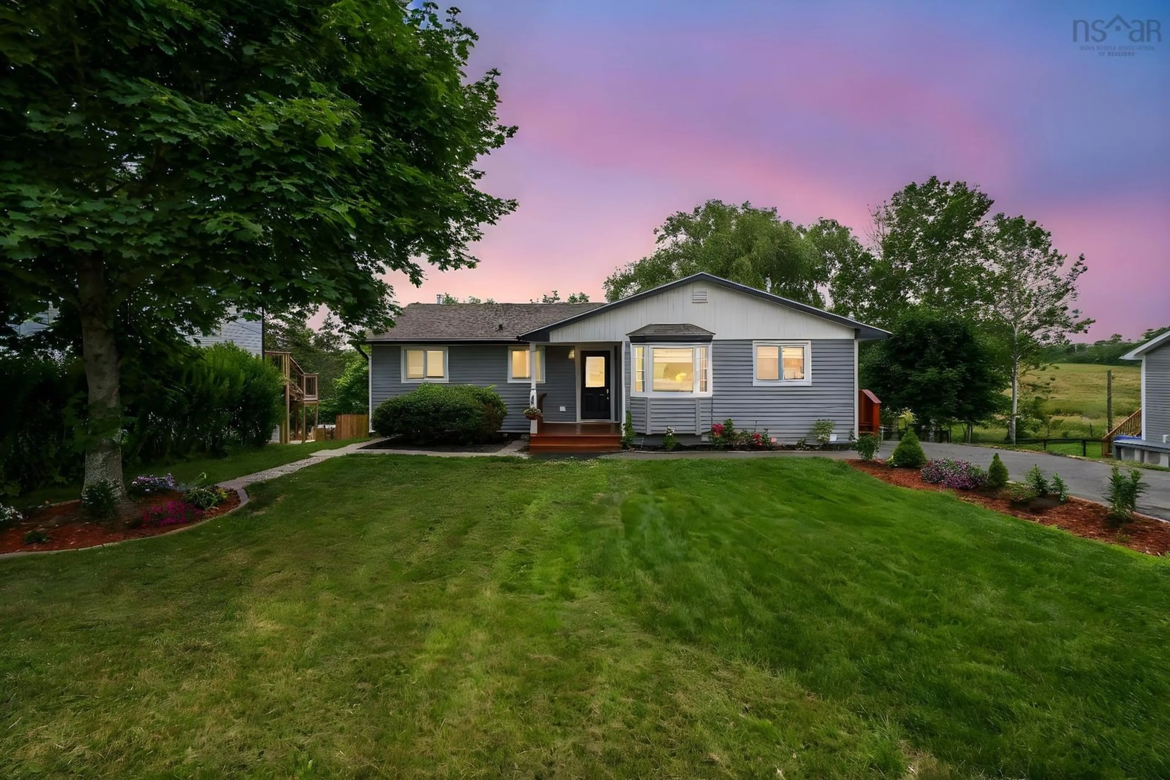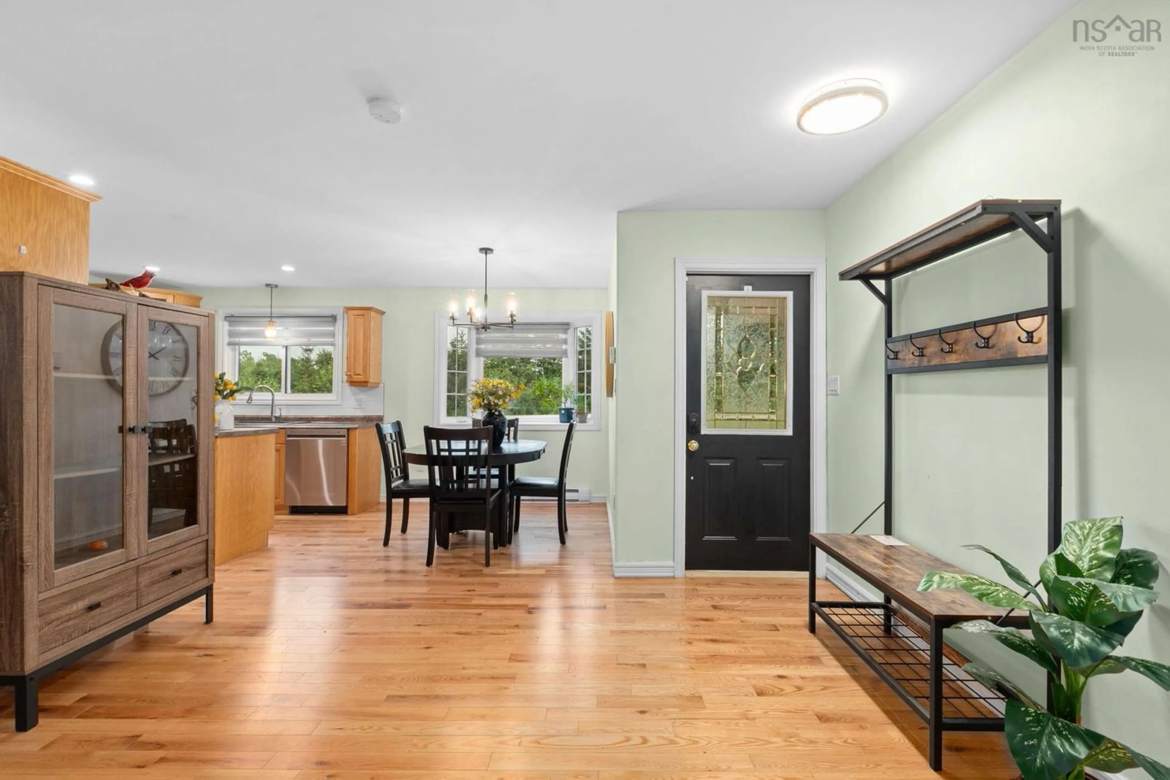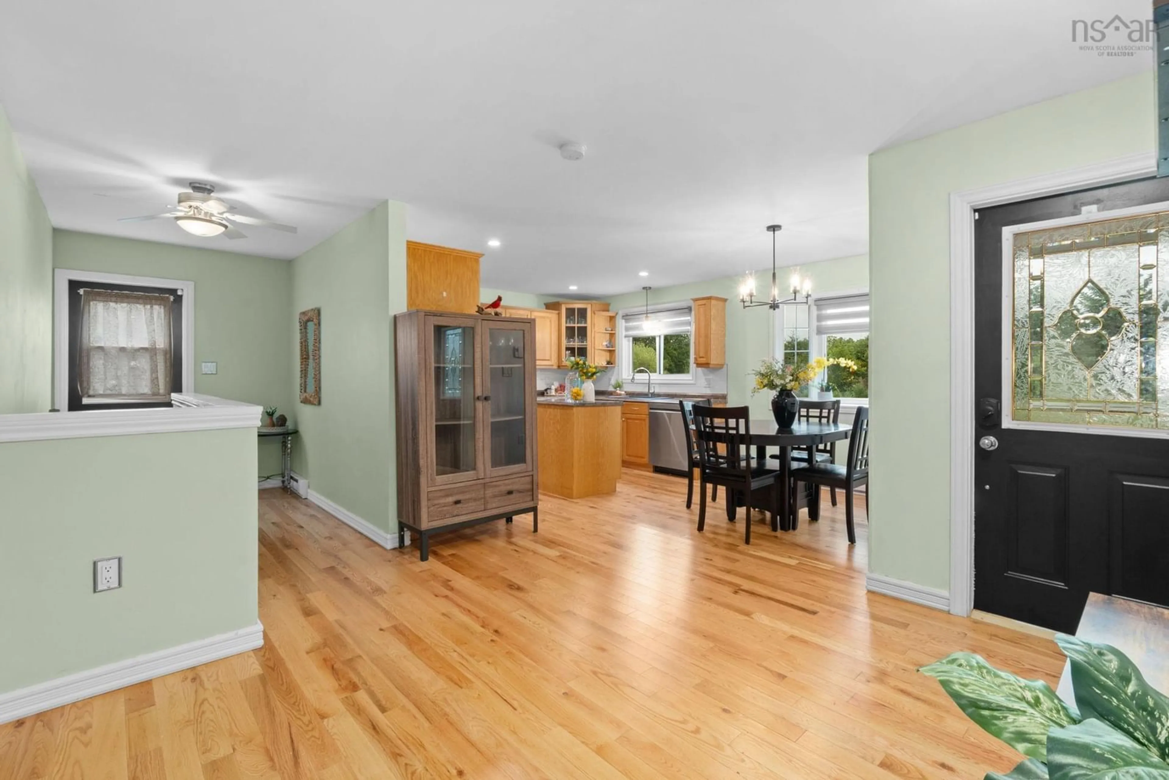192 Gabriel Rd, Falmouth, Nova Scotia B0P 1L0
Contact us about this property
Highlights
Estimated valueThis is the price Wahi expects this property to sell for.
The calculation is powered by our Instant Home Value Estimate, which uses current market and property price trends to estimate your home’s value with a 90% accuracy rate.Not available
Price/Sqft$212/sqft
Monthly cost
Open Calculator
Description
A family home reimagined top to bottom, inside and out. From the moment you pull into the paved driveway, you can feel the care that’s gone into this home. Completely renovated with family in mind, this 4 bedroom, 2 bathroom bungalow blends comfort, function, and style ready for new memories to be made. The bright, eat-in kitchen is the heart of the home, filled with natural light and all new appliances perfect for pancake breakfasts or helping with homework while dinner simmers. Just down the hall, three generous bedrooms and an updated 4 piece bath make mornings a little smoother for everyone. The cozy living room invites you to unwind, with a brand new electric fireplace as the focal point and a patio door that opens to the upper deck great for quiet evenings or keeping an eye on the kids while they play. Downstairs, the possibilities grow. A fourth bedroom offers privacy for teens, guests, or a home office. The large rec room is ready for movie nights, board games, or snowy day hangouts, warmed by a brand new wood stove and chimney. From here, walk out to the lower level deck, newly stoned fire pit area, and fully fenced yard ideal for kids, pets, and family get-togethers. You’ll also find a newly renovated 3 piece bathroom, a dedicated laundry area and a huge storage space for everything from holiday bins to sports gear. With new oak hardwood floors, crisp upgraded lighting, fresh exterior fascia and thoughtful landscaping, this home checks all the boxes for a growing family. Be sure to ask your agent for the full list of upgrades, homes this loved don’t come around often.
Property Details
Interior
Features
Main Floor Floor
Eat In Kitchen
13'1 x 9'2 13'4Living Room
13'9 x 18Bath 1
4 7'2 x 7'1Primary Bedroom
13'10 x 11'10Exterior
Features
Parking
Garage spaces -
Garage type -
Total parking spaces 2
Property History
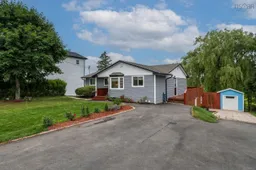 45
45