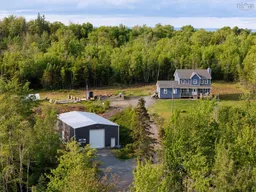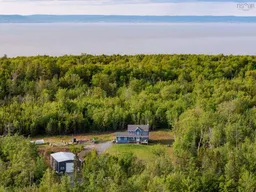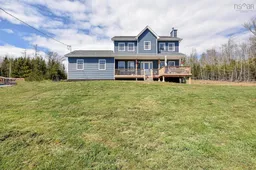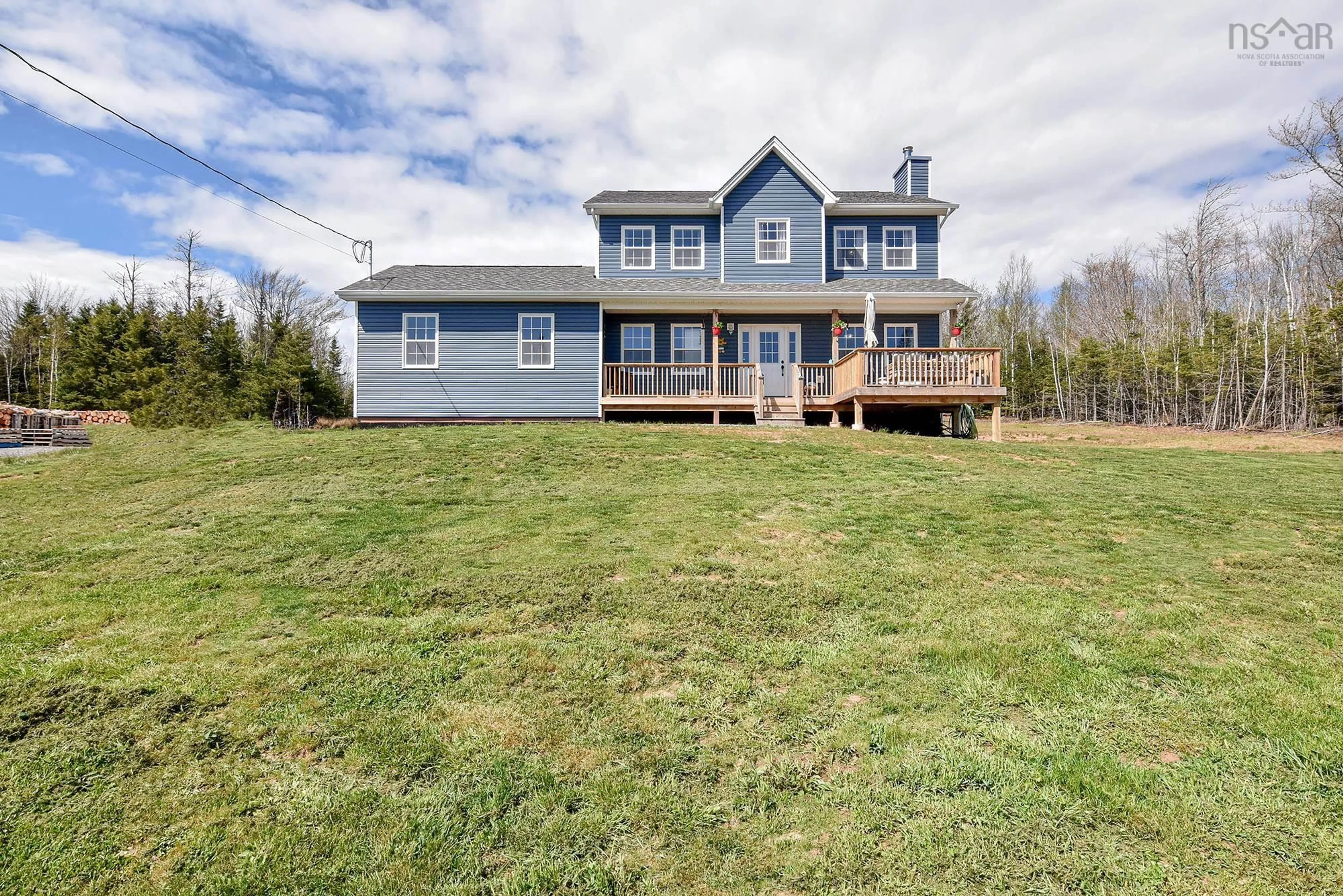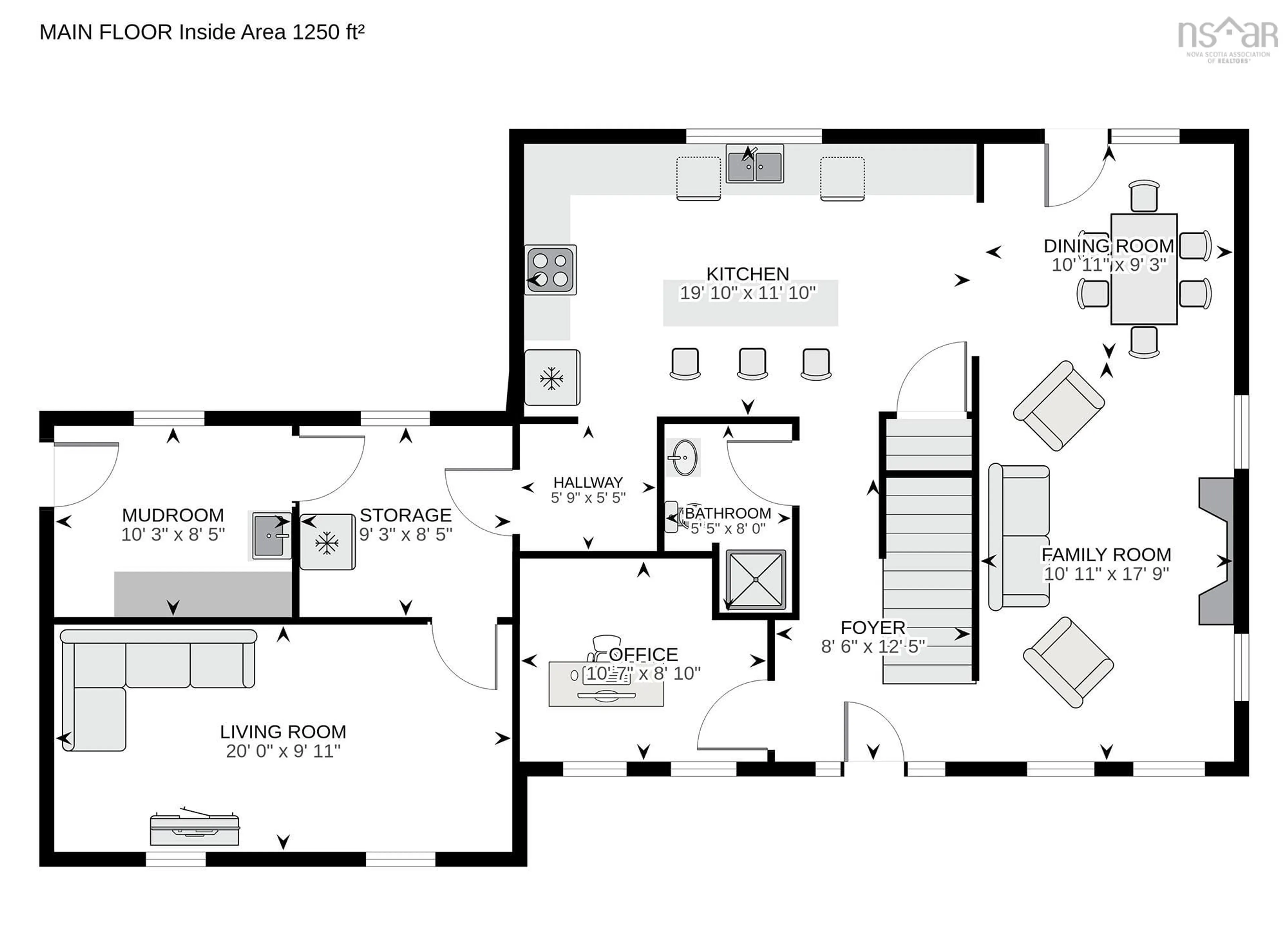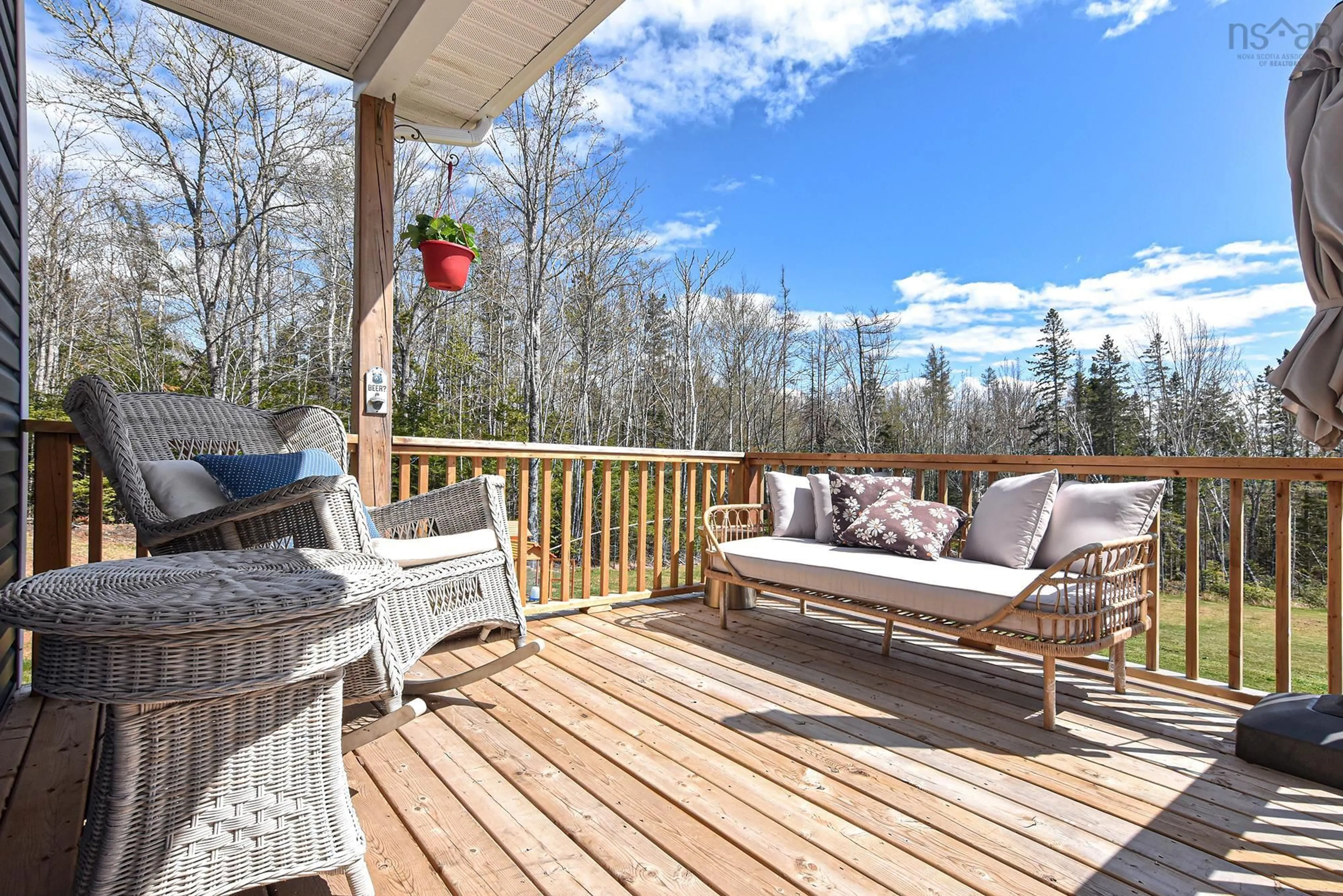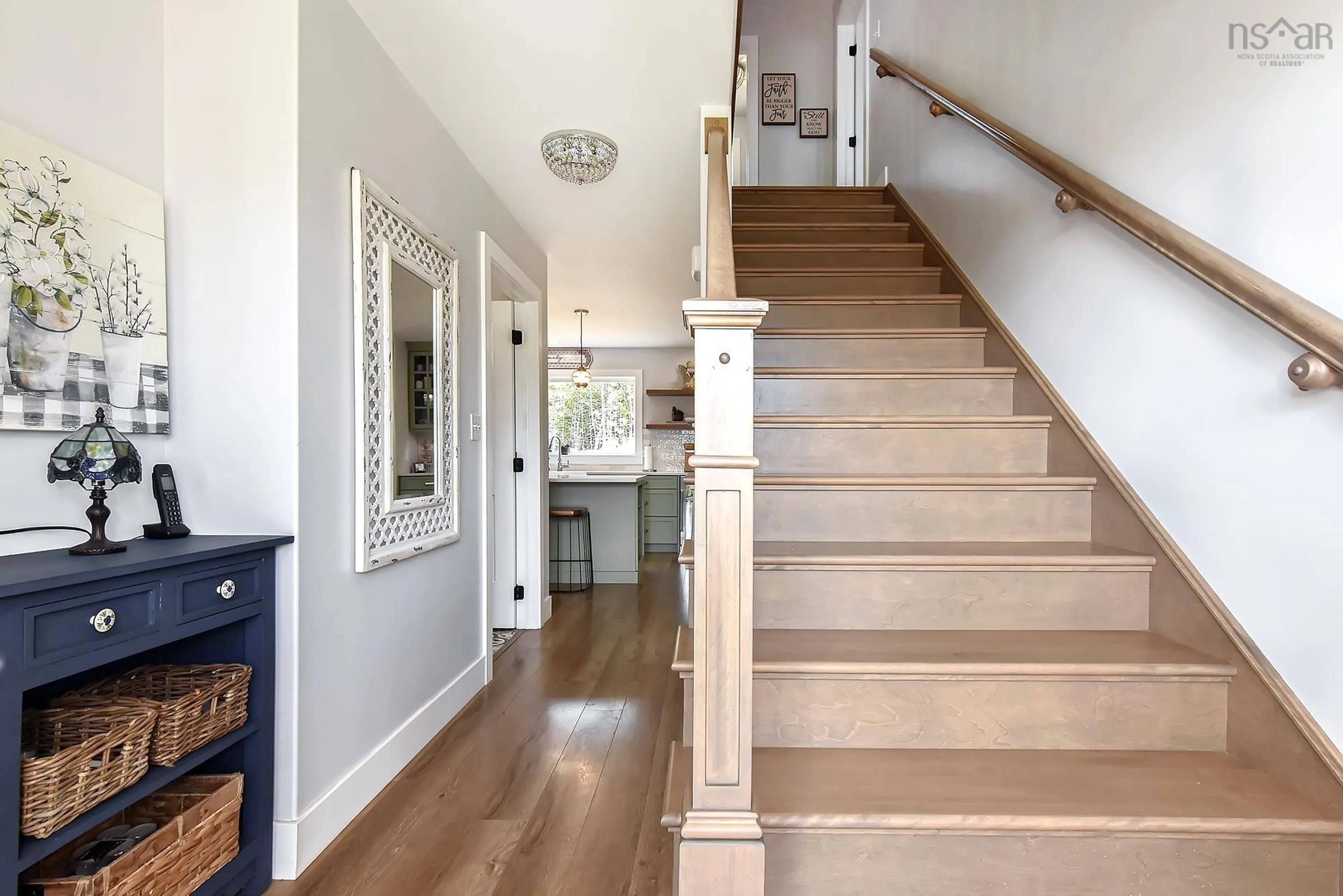9409 Highway 215, Pembroke, Nova Scotia B0N 2R0
Contact us about this property
Highlights
Estimated valueThis is the price Wahi expects this property to sell for.
The calculation is powered by our Instant Home Value Estimate, which uses current market and property price trends to estimate your home’s value with a 90% accuracy rate.Not available
Price/Sqft$239/sqft
Monthly cost
Open Calculator
Description
Rare opportunity and a truly lucky find! Own this private oceanfront estate less than an hour from Halifax with a stress-free, traffic-free commute. Set on 72 breathtaking acres along the Minas Basin; home to the world’s highest tides.This five-year-old custom home offers the perfect balance of accessibility and seclusion. The property is GR ZONED, meaning the possibilities are truly sky’s the limit, allowing for additional dwellings, home-based business use, future development, or income potential. With no neighbouring homes in sight, you’ll enjoy unmatched privacy and sweeping coastal views. Finished on three levels with 3,524 sq ft of living space, the home was built for comfort and durability, featuring reinforced concrete floors and an innovative exterior wood boiler system delivering efficient in-floor heat throughout both the home and the detached shop, requiring just one daily load while keeping the fire safely away from the residence. There is also excellent potential to expand toward off-grid living with solar. The main floor showcases an open-concept kitchen with oversized island, custom dining area with built-in bench, spacious living room ideal for entertaining, private office/den, full bath, walk-in pantry, mudroom with second entrance, and a versatile bedroom currently used as a fitness room. Upstairs offers a generous primary suite with walk-in closet and ensuite, two additional bedrooms, full bath, and dedicated laundry room. The lower level includes a large rec room, fourth bedroom, full bath, and an impressive craft or hobby space. The fully insulated, steel-framed 35’ x 60’ shop features in-floor heat and its own 200 AMP service—ideal for tradespeople, entrepreneurs, hobbyists, or future conversion to additional living space. A private path leads to the water’s edge and your own oceanfront viewing area, perfect for taking in the dramatic tides. A truly one-of-a-kind coastal property combining privacy, flexibility, and long-term value!
Property Details
Interior
Features
Main Floor Floor
Kitchen
19'10 x 11' 10Dining Room
10.11 x 9.3Family Room
10.11 x 17.9Storage
9.3 x 8.5Exterior
Features
Property History
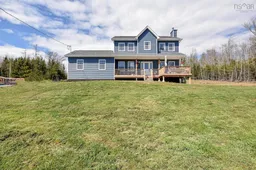 44
44