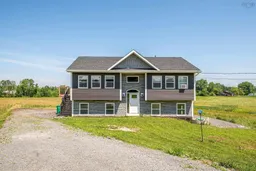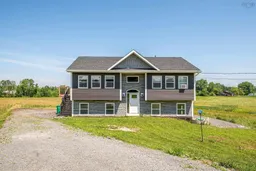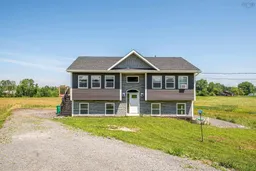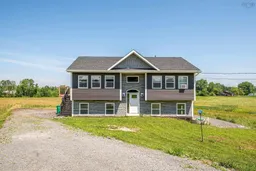•
•
•
•
Contact us about this property
Highlights
Estimated valueThis is the price Wahi expects this property to sell for.
The calculation is powered by our Instant Home Value Estimate, which uses current market and property price trends to estimate your home’s value with a 90% accuracy rate.Login to view
Price/SqftLogin to view
Monthly cost
Open Calculator
Description
Signup or login to view
Property Details
Signup or login to view
Interior
Signup or login to view
Features
Heating: Baseboard, Ductless, In Floor
Basement: Full, Finished
Exterior
Signup or login to view
Features
Patio: Deck
Property History
Login required
Price change
$•••,•••
Login required
Re-listed
$•••,•••
Stayed --81 days on market Listing by nsar®
Listing by nsar®

Date unavailable
Terminated
Login required
Re-listed
$•••,•••
Login required
Re-listed
$•••,•••
Login required
Re-listed
$•••,•••
Stayed 81 days on market 50Listing by nsar®
50Listing by nsar®
 50
50Login required
Terminated
Login required
Price change
$•••,•••
Login required
Listed
$•••,•••
Stayed --198 days on market Listing by nsar®
Listing by nsar®

Login required
Terminated
Login required
Price change
$•••,•••
Login required
Listed
$•••,•••
Stayed --204 days on market Listing by nsar®
Listing by nsar®

Property listed by RE/MAX NOVA (Windsor), Brokerage

Interested in this property?Get in touch to get the inside scoop.


