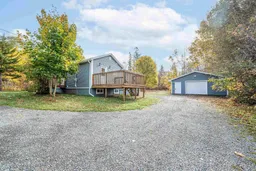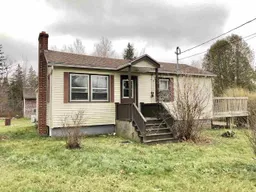Welcome to your newly transformed home in the heart of Brooklyn — a stunning property that has seen a complete facelift inside and out. Every detail has been thoughtfully updated to offer comfort, efficiency, and modern living at its finest. Step inside and enjoy a bright, fresh interior featuring brand-new flooring throughout, a completely renovated kitchen with new appliances, and a beautifully updated bathroom. This home offers three spacious bedrooms and one full bath, making it perfect for families or those looking for easy, move-in-ready living. Major upgrades include two new heat pumps, a 200-amp electrical panel, new baseboard heaters, new windows and doors, and new siding for improved curb appeal and energy efficiency. The basement has been spray-foamed and fully insulated, ensuring year-round comfort. A new hot water tank, pressure tank, and pump add further peace of mind. Outside, you’ll find a new dug well and brand newly built 24x24 wired garage — ideal for parking, storage, or a workshop. Located in a desirable area close to both the elementary and middle schools, this property combines quality renovations with a prime location just 10 minutes from Highway 101. With nothing left to do but move in and enjoy, this is your chance to own a truly turnkey home in beautiful Brooklyn. Don’t miss this opportunity — homes like this are rare to find!
Inclusions: Stove, Dishwasher, Dryer, Washer, Microwave, Refrigerator
 43
43



