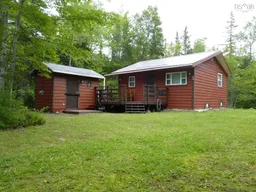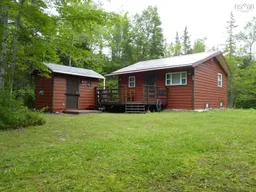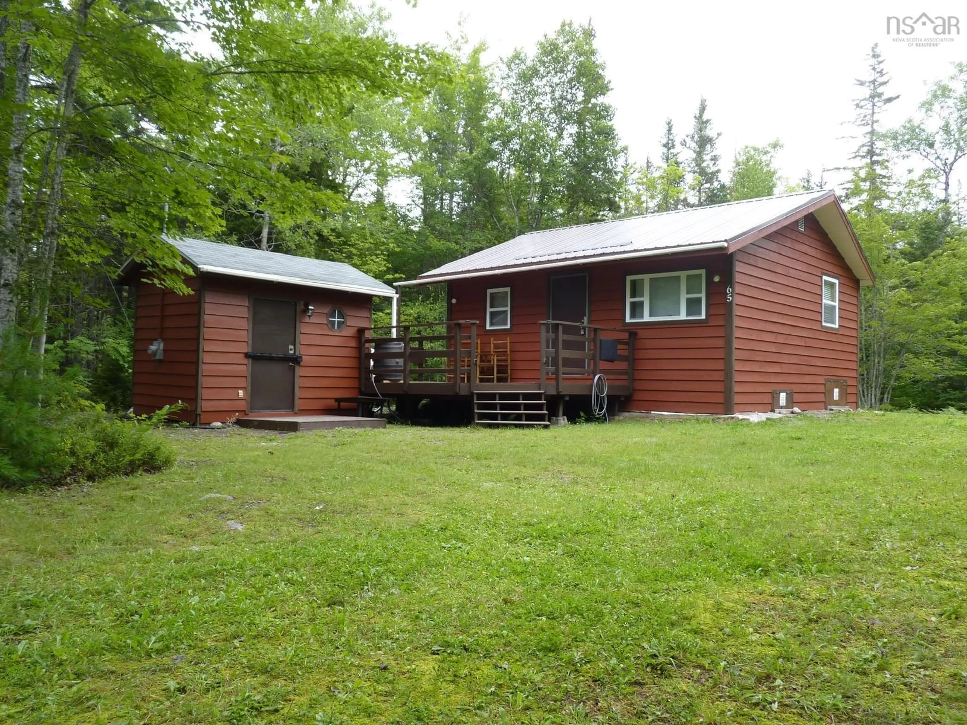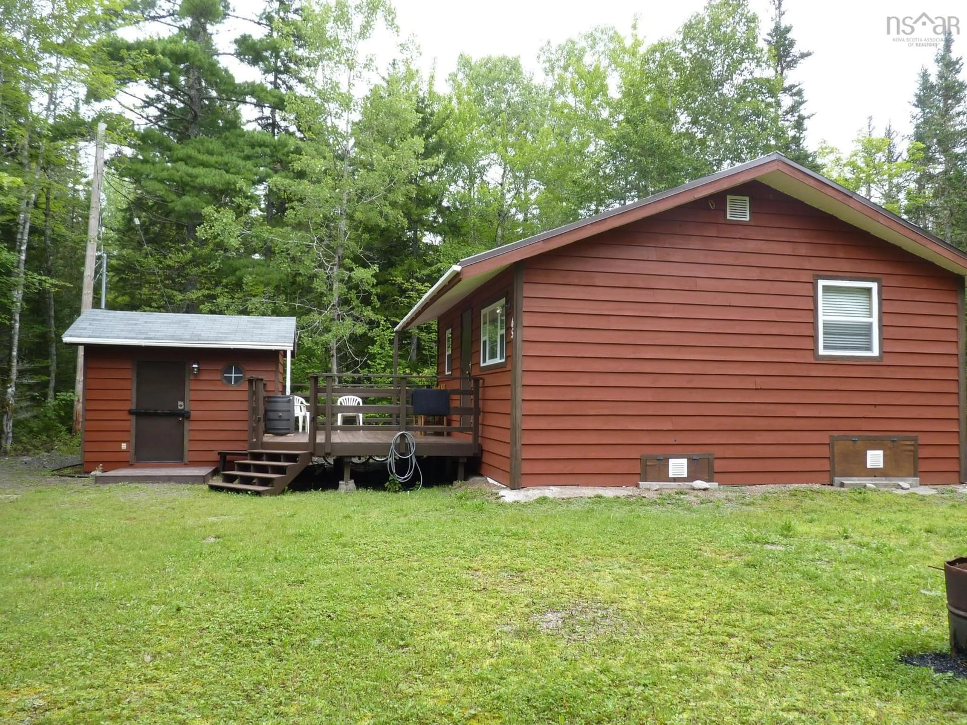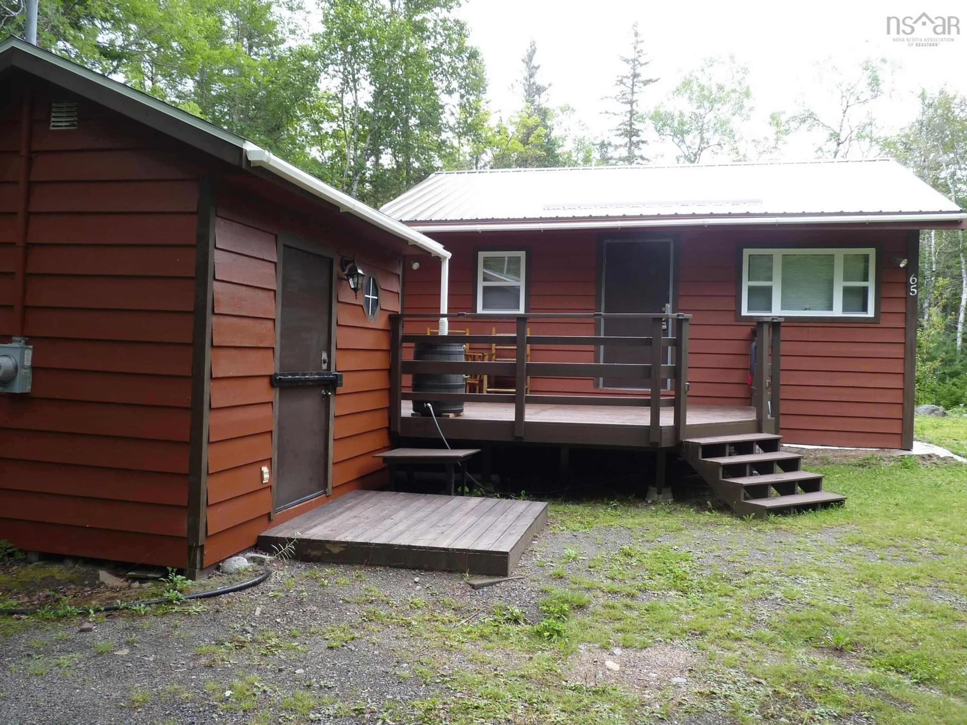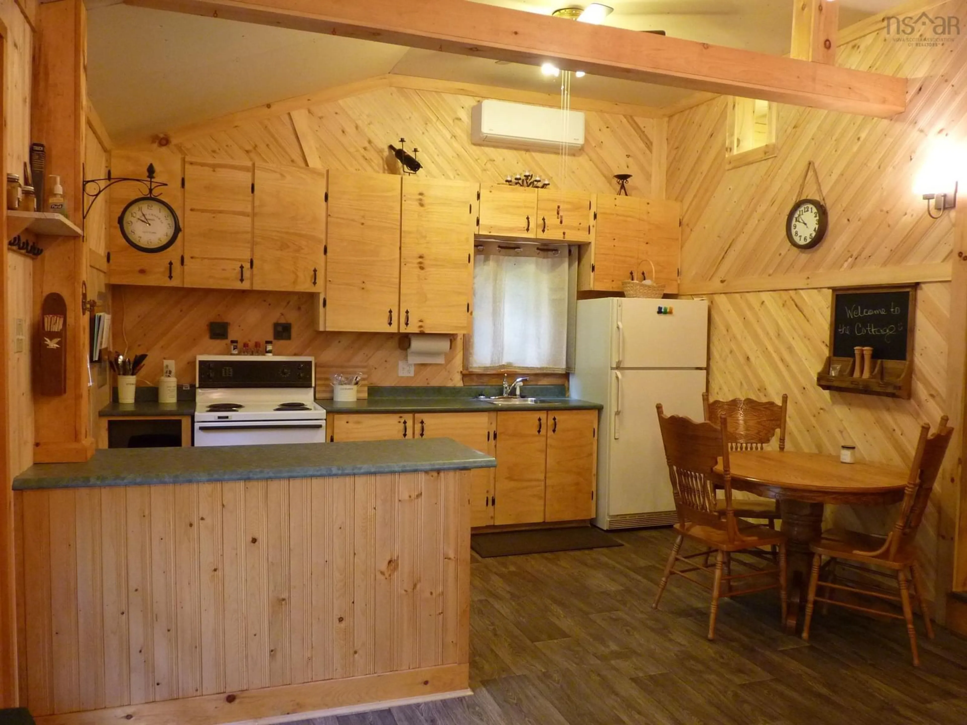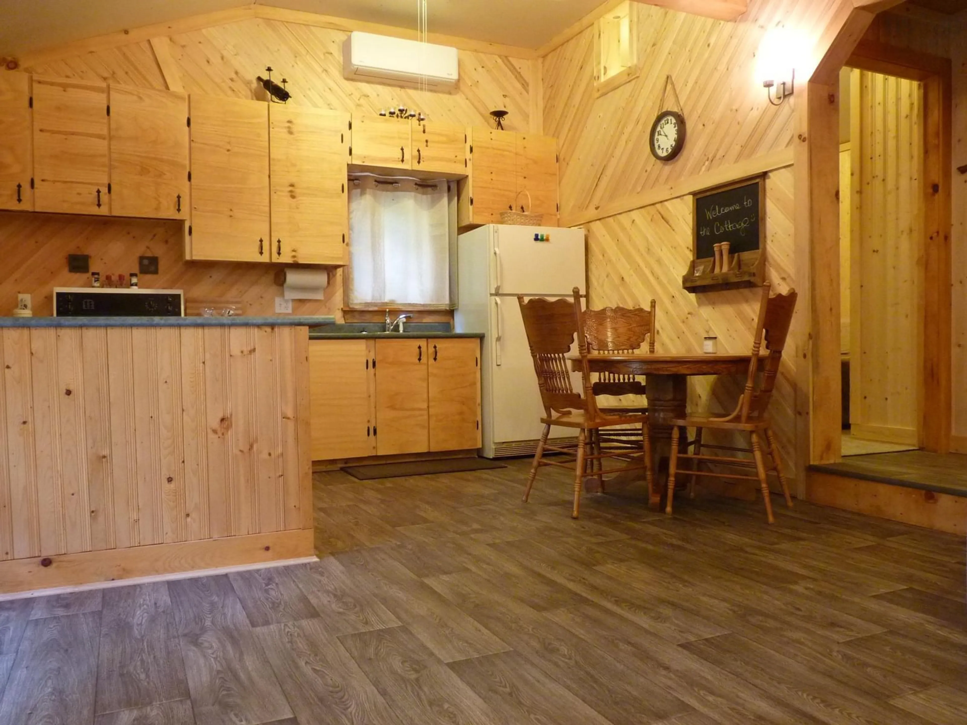Contact us about this property
Highlights
Estimated valueThis is the price Wahi expects this property to sell for.
The calculation is powered by our Instant Home Value Estimate, which uses current market and property price trends to estimate your home’s value with a 90% accuracy rate.Not available
Price/Sqft$333/sqft
Monthly cost
Open Calculator
Description
Welcome to the Community of Falls Lake!! Enjoy the peace and quiet of cottage life at an affordable price. Spacious open concept living room, dining area and kitchen. 2 cozy bedrooms and a bathroom with a fully functional compost toilet. This little gem is well maintained and being sold fully furnished. Several recent upgrades include metal roof, ductless heat pump, top grade flooring throughout, refaced kitchen and fully finished bedrooms. Fully winterized with heat and electricity to enjoy comfortable year round use with AC in the summer and heat in the winter. Drill your well, install your septic and enjoy. This level lot has lots of privacy and room to expand or park your family's trailer when they visit. Just a 5 minute walk from your door and you can enjoy access to the private beach. Just a short drive to lots of amenities including Moses Mountain Trail (16 min), Ski Martock and On Tree Park (22 min), Town of Windsor (27 min), town of Chester (36 min) and many vineyards.
Property Details
Interior
Features
Main Floor Floor
Living Room
14.1 x 13.3Kitchen
8.11 x 13.3Dining Nook
Bath 1
9.1 x 5Exterior
Features
Property History
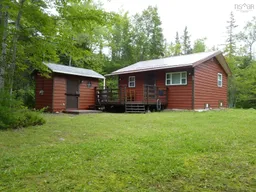 16
16