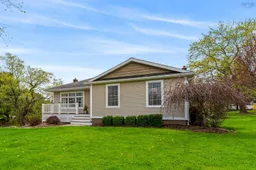Missed it the first time? Here’s your second chance! This one-of-a-kind property is back on the market complete with a newly installed septic system. Perfectly set between Windsor and Hantsport in the quiet hamlet of Mount Denson, this nearly 2-acre property is just minutes from the highway. The three-bedroom home, built in 1959, has been lovingly updated and radiates warmth and personality. The bright kitchen features rich oak cabinetry and flows seamlessly into a cozy living space, perfect for both relaxed nights and friendly gatherings. Step from the kitchen to a covered back deck, or unwind on the expansive composite deck complete with a screened-in gazebo, a perfect spot to enjoy long summer evenings. The ground-level lower floor adds flexible space for today’s lifestyles, with a convenient mudroom/laundry combo that opens outdoors, a private office, a large rec room, and plenty of storage. Outside, you’ll find a 30' x 30' double garage topped with fully paid-off solar panels, boosting efficiency and cutting down on costs. A sweet garden shed, raised beds, and a peaceful brook bordering the property complete the picture of country living at its finest. There is also a large second garage, perfect for the car enthusiast to house their car collection.
Inclusions: Electric Range, Dishwasher, Range Hood, Refrigerator
 49
49


