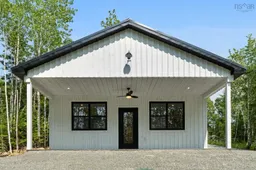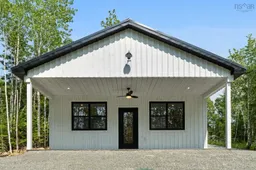Welcome to Falls Lake Resort, one of the most sought after locations in Cottage Country.This modern and cozy new construction home is built for life, some construction highlights are the metal roof, spray foam insulation including the sub slab, insulated subfloor and concrete porch, 9 foot ceilings throughout with vaulted ceilings in the main living area, elegant lighting including pot lights in the eaves and under counter lights. Featuring an open concept high end kitchen and living room, including all appliances and full size washer and dryer. Climate controlled with a heat pump and fans in every room even one on the front porch. The home is already wired for your hot tub. Residents enjoy the community’s proximity to three stunning lakes, offering endless opportunities for water activities and scenic views. Exclusive to members, the private beach offers a secluded oasis for soaking up the sun or enjoying a leisurely swim. For those with a passion for boating, the members only boat launch area ensures convenient access to the crystal clear waters. Whether your looking for your new forever home or secondary property this modern home nestled in nature's tranquility is the place for you. Falls Lake Resort is also located near a convenience store / NSLC Outlet / gas station and pizzeria, Falls Lake Provincial Park, camping, Ski Martock, OnTree and several other attractions. Going slightly farther afield you'll find the Bent Ridge Winery, and Sherwood Golf Course. The Town of Windsor and the Annapolis Valley are only a 20-minute drive away while the Village of Chester and the South Shore are 30-minutes to the East, and Halifax is just an hour away. Condominium fees are $800 a year which cover road maintenance, care of common areas and septic inspections/ cleaning.
Inclusions: Electric Oven, Dishwasher, Dryer - Electric, Washer, Microwave, Refrigerator

 50
50


