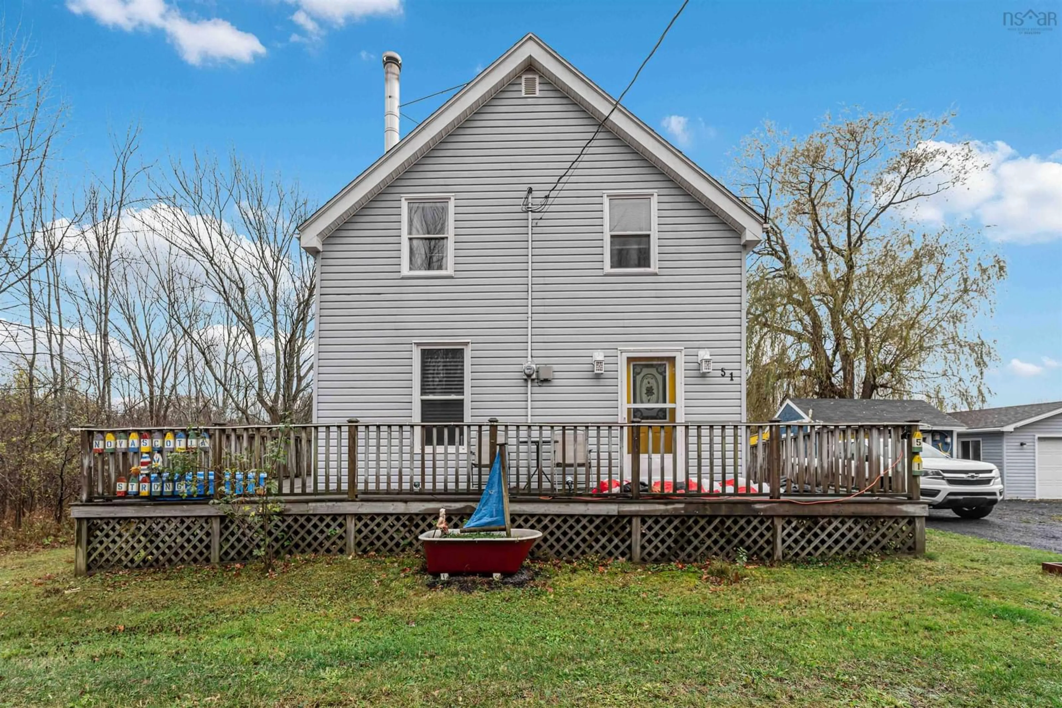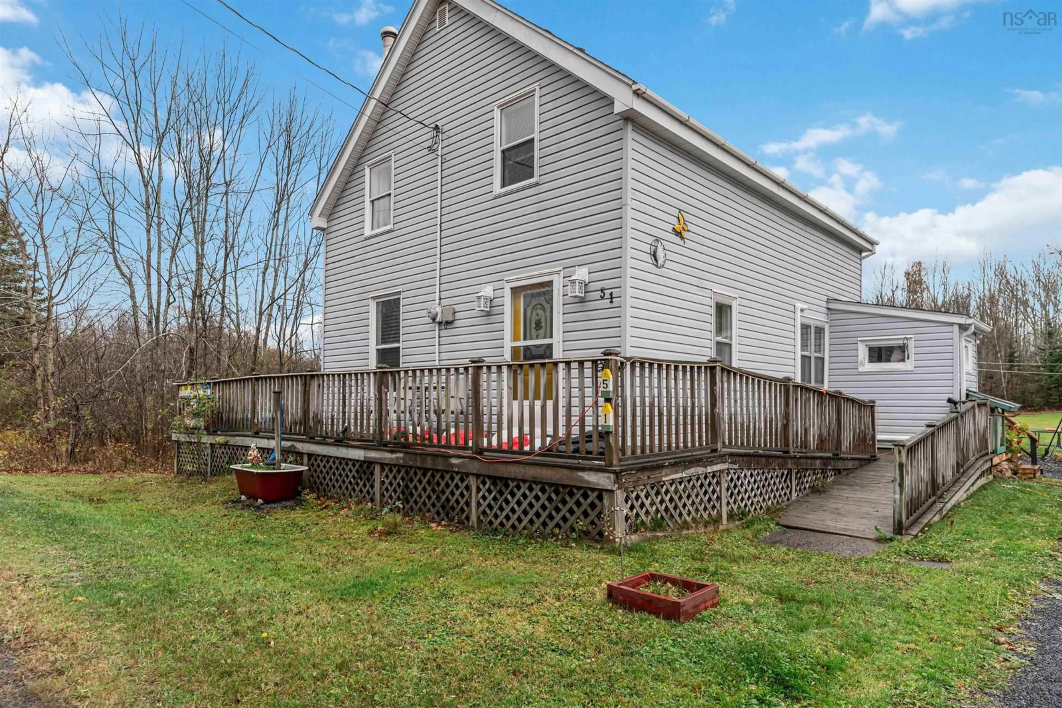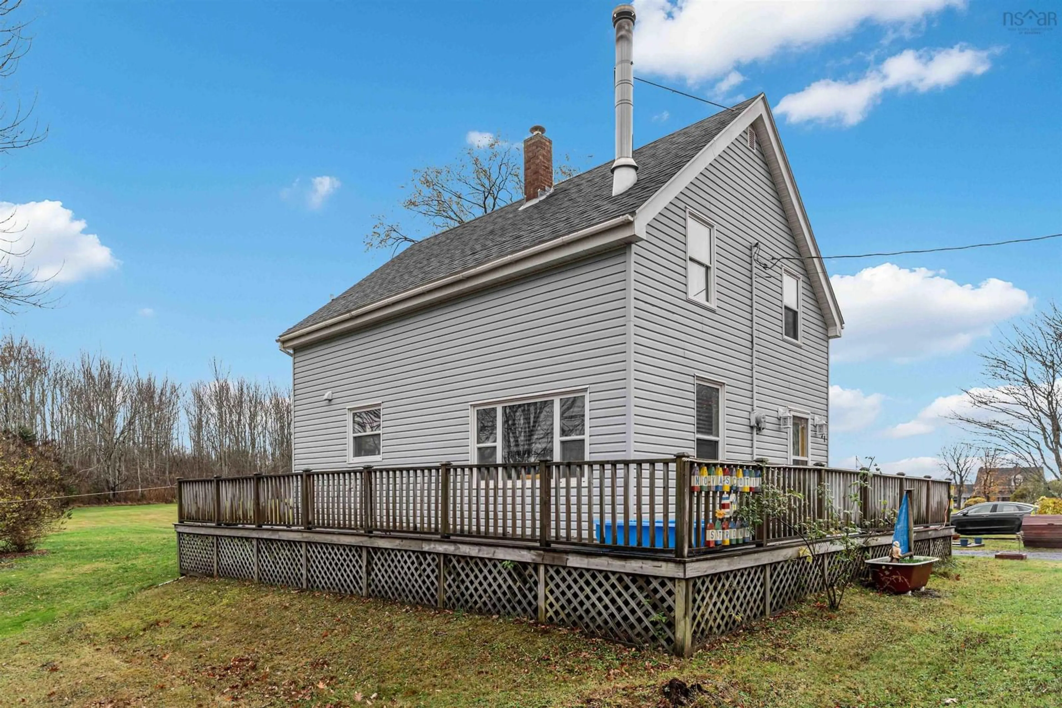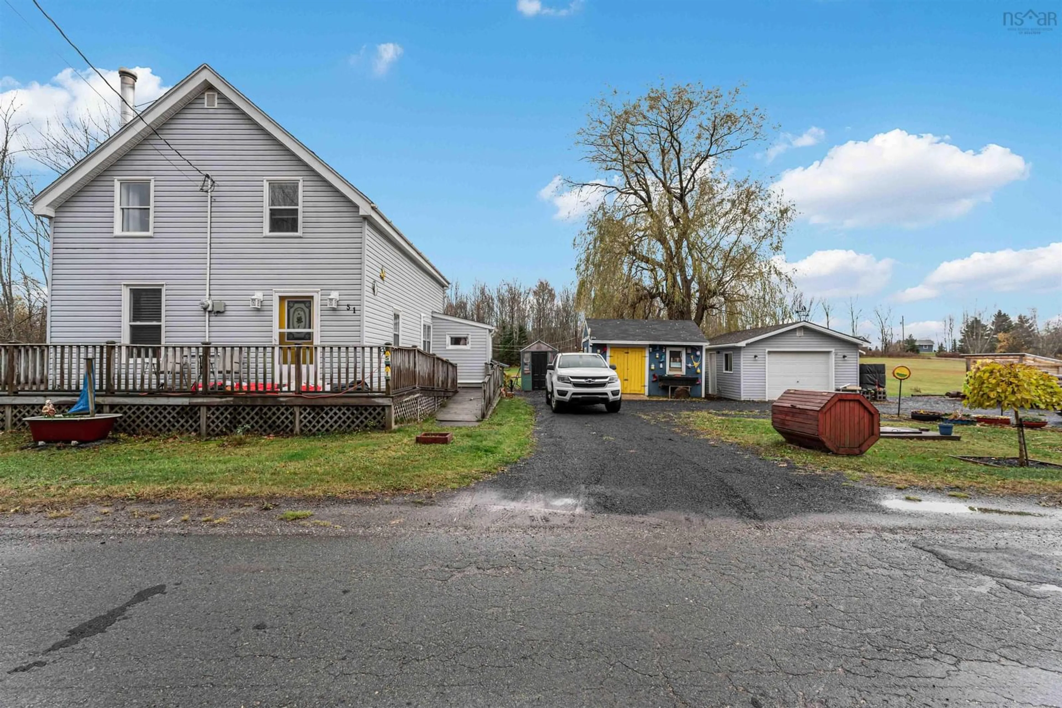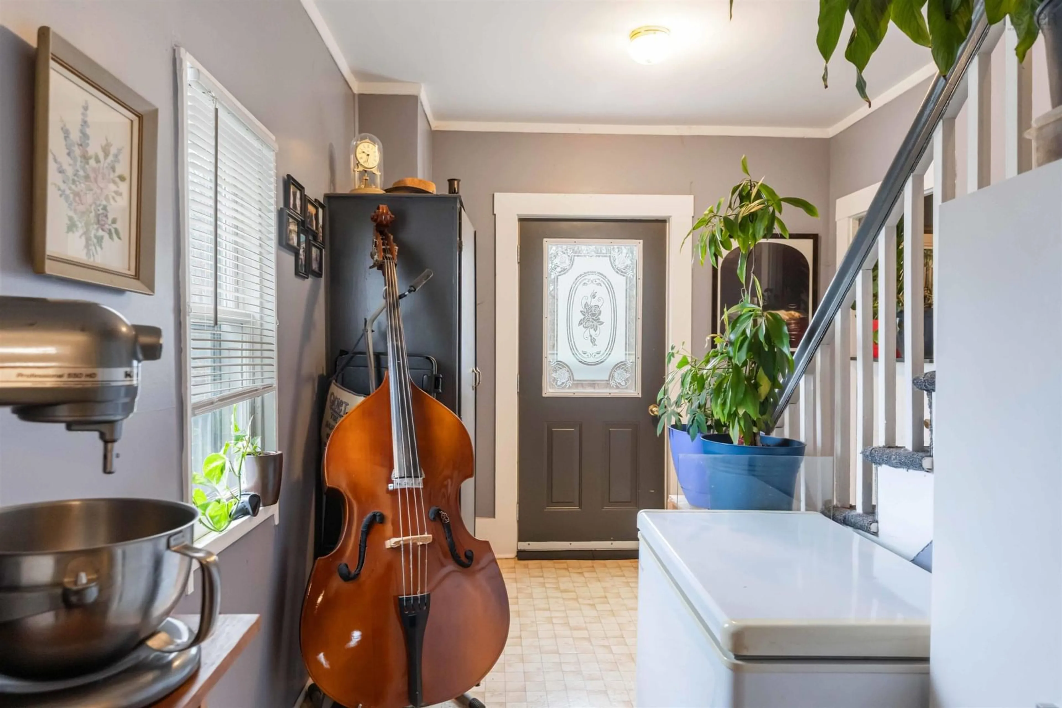51 Block Wharf Rd, Summerville, Nova Scotia B0N 2K0
Contact us about this property
Highlights
Estimated valueThis is the price Wahi expects this property to sell for.
The calculation is powered by our Instant Home Value Estimate, which uses current market and property price trends to estimate your home’s value with a 90% accuracy rate.Not available
Price/Sqft$232/sqft
Monthly cost
Open Calculator
Description
Welcome to 51 Block Wharf Road, and step back in time with this beautifully maintained 1.5-story home, originally built in 1897! It has been thoughtfully updated throughout the years. This charming property blends timeless character with modern comfort and energy efficiency. With blown-in insulation, a ductless heat pump, and a cozy wood stove, the home offers warmth and comfort year-round while keeping energy costs low. The home features three bedrooms and two bathrooms, as well as a main floor laundry. The detached, wired garage and additional storage shed provide ample storage, while the expansive 1.7-acre lot, cleared, level, and mostly lawn, with a fire pit, and a screened-in patio, creates a perfect setting for outdoor gatherings, gardens, or simply enjoying peaceful country living. It even has a chicken coop! Located within walking distance to the Minas Basin and beaches, you’ll have easy access to some of Nova Scotia’s most breathtaking scenery. Enjoy a meal just up the road at the famous Flying Apron Inn and Cookery, a local gem known for its culinary charm. Commuting is a breeze - only 15 minutes to Brooklyn, 25 to Windsor and within an hour to Halifax - giving you the best of both worlds: a serene rural lifestyle with quick access to urban amenities. Full of warmth, history and character, this Summerville home is ready to welcome its new family! Don’t delay - call your Realtor today!
Property Details
Interior
Features
2nd Level Floor
Ensuite Bath 1
9.2 x 9.5Bedroom
9.1 x 10.10Bedroom
9.1 x 10.10Primary Bedroom
12.10 x 11.11Exterior
Parking
Garage spaces 1
Garage type -
Other parking spaces 2
Total parking spaces 3
Property History
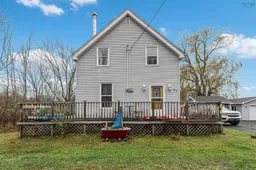 40
40
