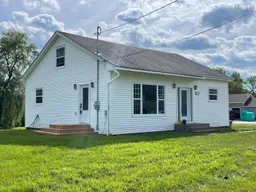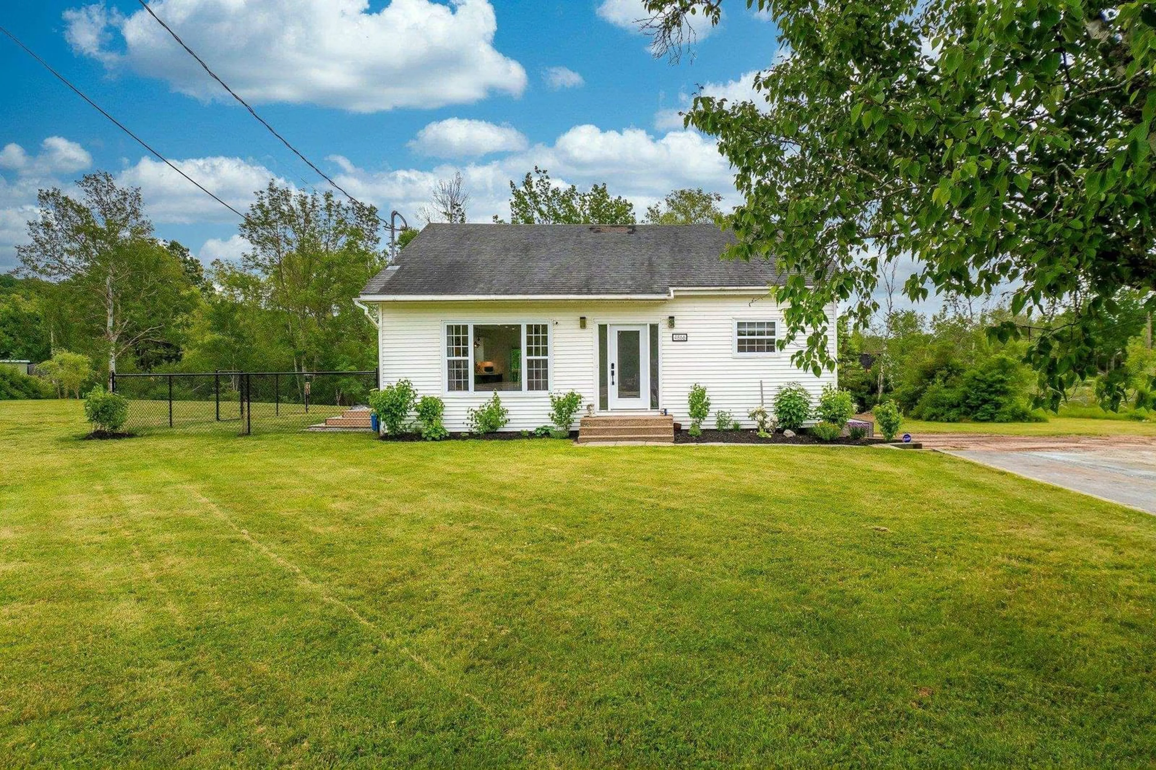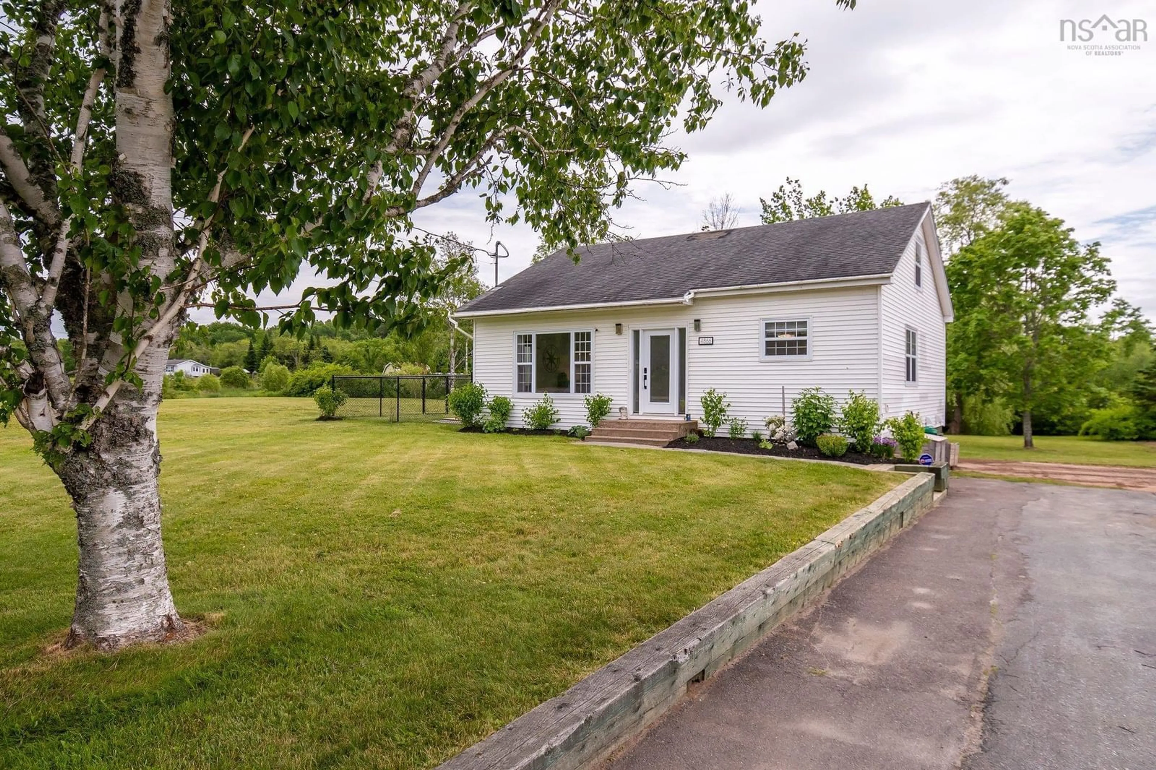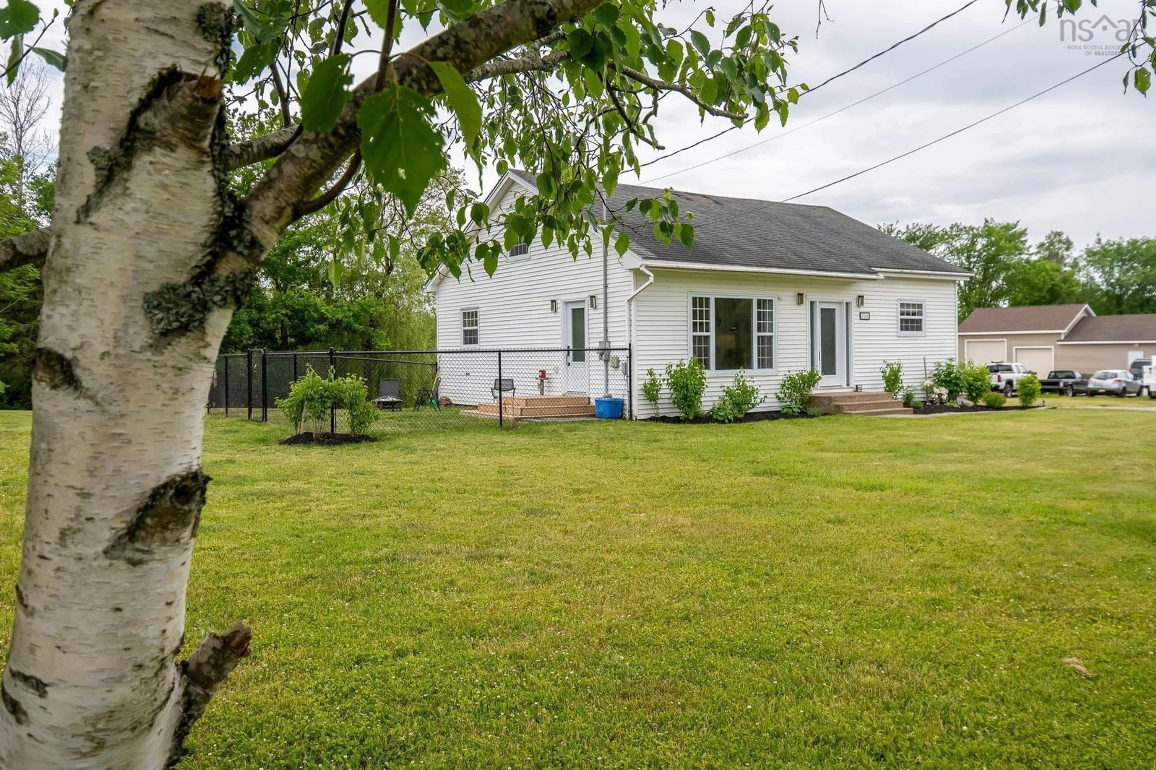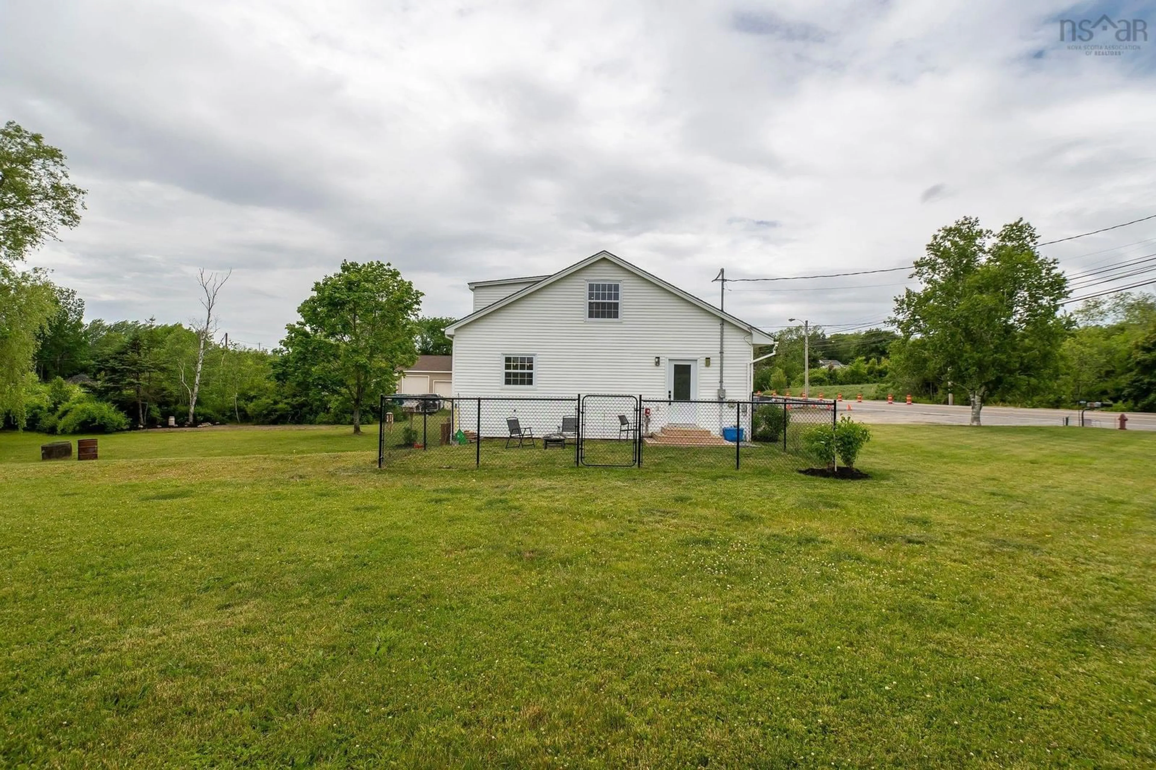4866 Highway 1, Three Mile Plains, Nova Scotia B0N 2T0
Contact us about this property
Highlights
Estimated valueThis is the price Wahi expects this property to sell for.
The calculation is powered by our Instant Home Value Estimate, which uses current market and property price trends to estimate your home’s value with a 90% accuracy rate.Not available
Price/Sqft$279/sqft
Monthly cost
Open Calculator
Description
Welcome to your next chapter where move-in ready modern meets rural Nova Scotia. Set on a generous 0.77-acre lot, this recently renovated home offers space, flexibility, and peace of mind for years to come. Whether you're dreaming of a quiet family home, a mixed-use property, or the potential to add a garage, pool, or garden oasis—the opportunities here are as wide open as the lot itself. Step inside and be greeted by a warm, modern interior that has been completely reimagined from the ground up. This home has truly been taken back to the studs and thoughtfully rebuilt—walls and roof spray-foamed for energy efficiency, updated windows and doors throughout, 200-amp electric service with generator plug, updated plumbing and fixtures and HRV system. The stylish kitchen features sleek black stainless steel appliances and modern cabinetry, opening onto a bright, comfortable living space that flows beautifully for everyday living or entertaining. Flooring, lighting, and finishes throughout are all recently updated as well. The main floor is anchored by an inviting primary bedroom retreat complete with a spacious walk-in closet and a 4-piece ensuite with tiled walk-in shower. You’ll also find a second oversized full bathroom with main floor laundry for added convenience. Upstairs, three additional bedrooms and a 2-piece bath offer plenty of space for kids, guests, or a home office. Outside, a partially fenced yard creates a safe and sunny spot for children and pets to play. And, with flexible HC zoning, there’s also potential to incorporate a home-based business or commercial use space, if desired. All of this just 10 minutes to the amenities of Windsor, 35 minutes to Stanfield International Airport, and 45 minutes to Halifax. With thoughtful renovations, a spacious lot, and prime location—this is more than a home. It’s a fresh start and it's waiting for you and your family.
Property Details
Interior
Features
Main Floor Floor
Living Room
14'1 x 25'3Kitchen
15'2 x 9'3Laundry/Bath
14'8 x 8'7Primary Bedroom
14'8 x 12'3Exterior
Parking
Garage spaces -
Garage type -
Total parking spaces 2
Property History
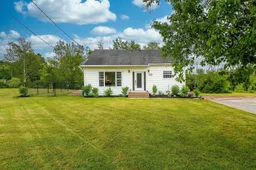 27
27