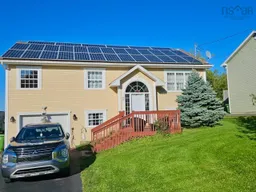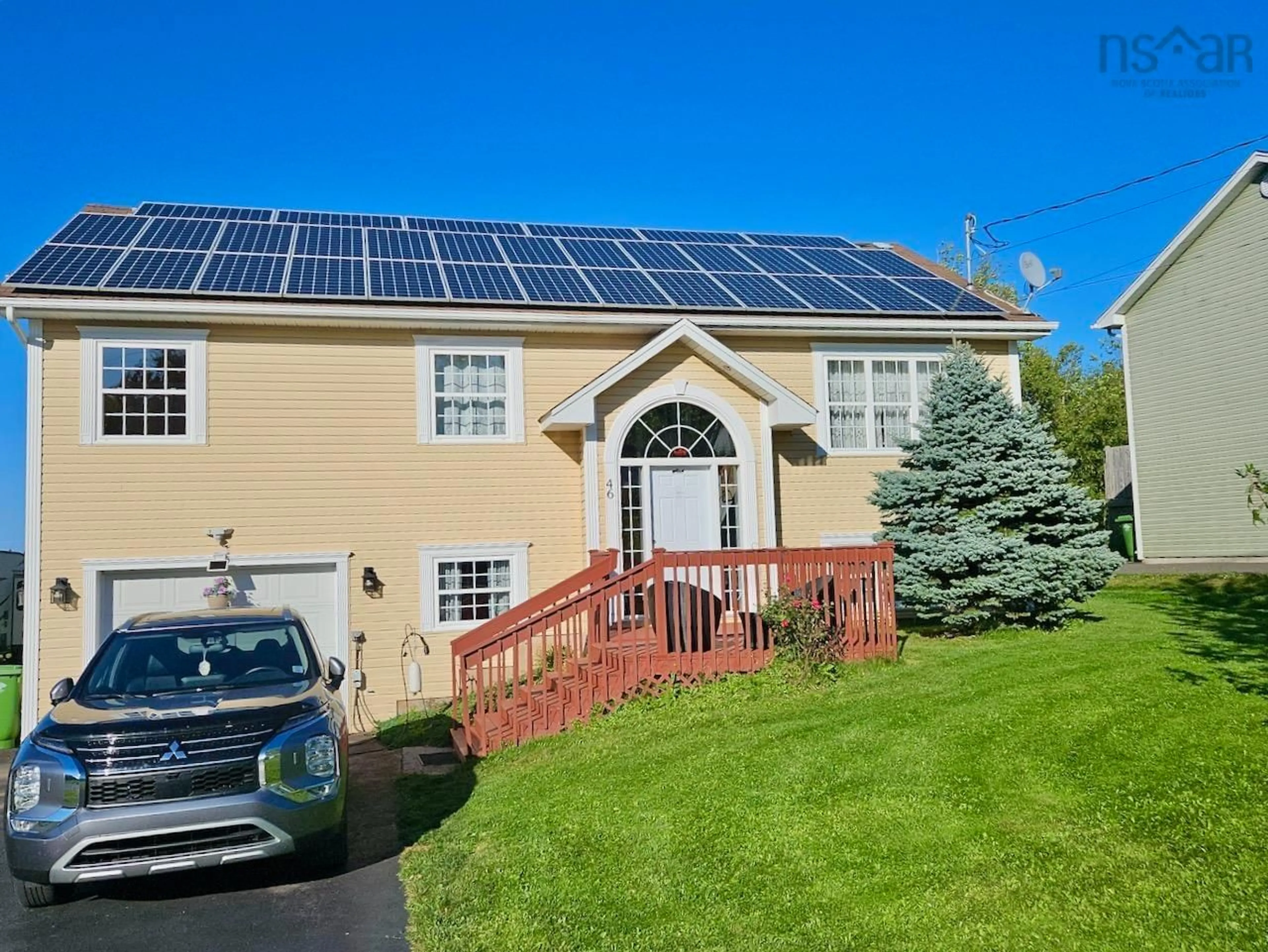Visit REALTOR® website for additional information. Less that $1000/per year for heat & lights , this home is an eco lovers dream! Located in a quiet cul-de-sac, and backing onto a protected greenspace, this family friendly & energy efficient split entry home will be a delight for families, retirees, and professionals alike. Just a couple mins to downtown Windsor, and quick access to Highway 101 for HRM commuters. This 4 bed, 2 bath property is loaded with features including: comfortable in-floor heating on both levels, plus 2 heat pumps for low cost heating/cooling. Fronius solar panel system, fully paid & under warranty until mid-2029. Energy rating of 88. EV level-2 car charger. Large open living, kitchen, & dining rooms with access to new 9.9" x 15.6" back deck. Lower level family room, 4th bed, full (3pc) bath, laundry/storage/utility room, & garage access. Garland's Crossing is Windsor's newest & most desired neighbourhood. Don’t miss your chance to live in this amazing home!
Inclusions: Range, Dishwasher, Dryer, Washer, Microwave, Refrigerator
 19
19



